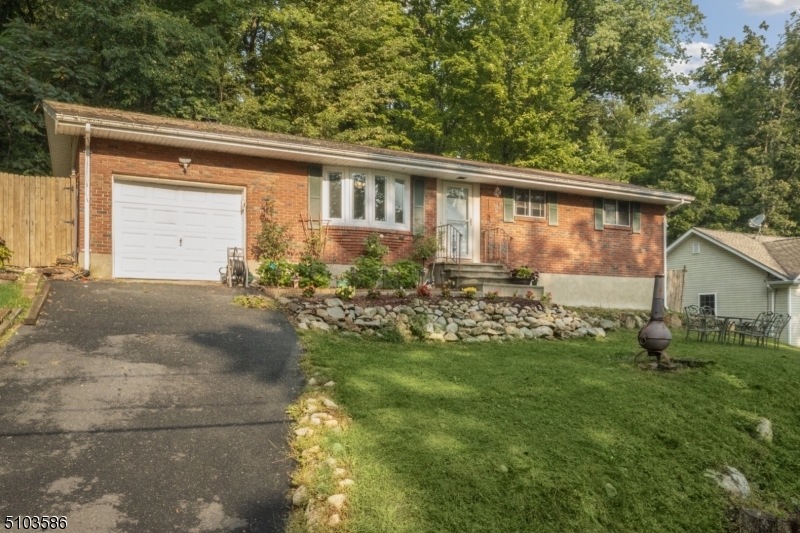
$450,000
- 4 Beds
- 2 Baths
- 17 Maryann Terrace
- Stanhope, NJ
Welcome to your new home on a Cul-de-Sac!This beautifully updated 4-bedroom, 2-bath home blends modern comfort with convenience, ideally located just minutes from Route 80. The first-floor primary suite is a true retreat, featuring a generous walk-in closet and a stylish ensuite bath with a double vanity and an oversized, tiled walk-in shower.The heart of the home is the kitchen, which is sure to
Christine Bond WEICHERT REALTORS
