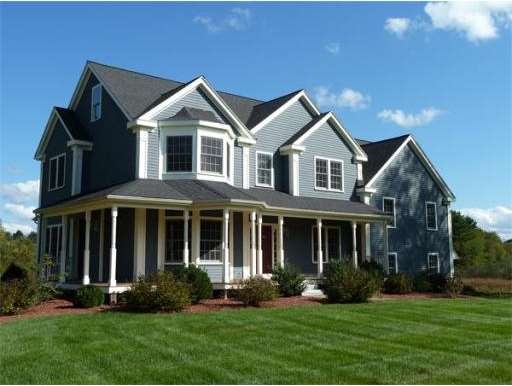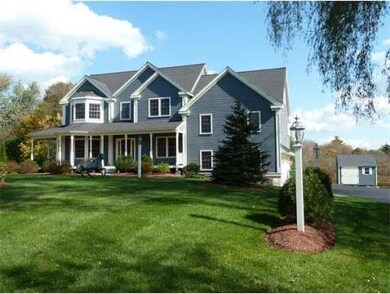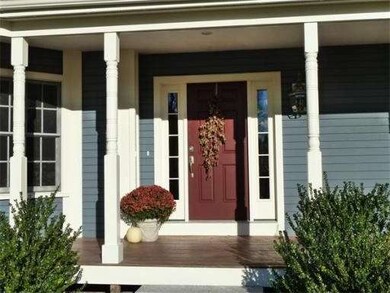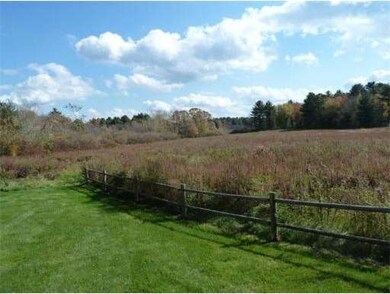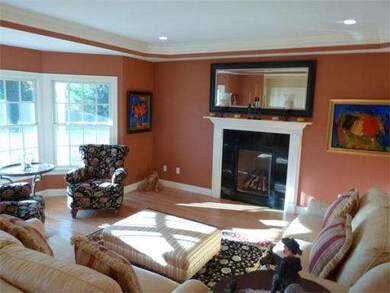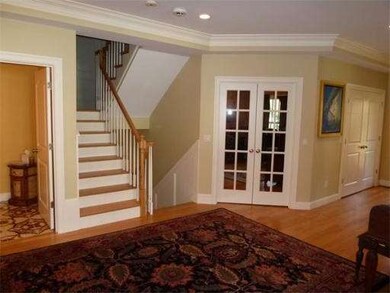
10 Frost Ln Sudbury, MA 01776
About This Home
As of June 2016Highly desirable N. Sudbury home offers phenomenal views, location and layout! One of a kind custom crafted home will capture your heart from the moment you arrive. Perfectly sited with majestic views, a mahogany wraparound covered porch welcomes you. Sun splashed open floor plan features architectural details galore; tray ceilings, raised panels, crowns, gorgeous stone, wood, granite & amenities in every room! High ceilings, recessed lighting, 3 gas fireplaces! Viking Kitchen! A Must See!
Ownership History
Purchase Details
Home Financials for this Owner
Home Financials are based on the most recent Mortgage that was taken out on this home.Map
Home Details
Home Type
Single Family
Est. Annual Taxes
$28,219
Year Built
2008
Lot Details
0
Listing Details
- Lot Description: Wooded, Paved Drive, Scenic View(s)
- Special Features: None
- Property Sub Type: Detached
- Year Built: 2008
Interior Features
- Has Basement: Yes
- Fireplaces: 3
- Primary Bathroom: Yes
- Number of Rooms: 11
- Amenities: Shopping, Swimming Pool, Walk/Jog Trails, Stables, Medical Facility, Conservation Area, Highway Access, House of Worship, Public School, T-Station
- Electric: Circuit Breakers, 200 Amps
- Energy: Insulated Windows, Insulated Doors
- Flooring: Wood, Tile, Wall to Wall Carpet, Marble, Hardwood, Stone / Slate
- Insulation: Full
- Interior Amenities: Cable Available, Wetbar
- Basement: Full, Finished, Partially Finished, Walk Out, Interior Access, Garage Access
- Bedroom 2: Third Floor, 15X13
- Bedroom 3: Third Floor, 17X13
- Bedroom 4: Third Floor, 14X13
- Bathroom #1: First Floor
- Bathroom #2: Second Floor
- Bathroom #3: Third Floor
- Kitchen: First Floor, 20X17
- Laundry Room: Third Floor
- Living Room: First Floor, 17X15
- Master Bedroom: Second Floor, 23X17
- Master Bedroom Description: Flooring - Marble, Closet/Cabinets - Custom Built, Full Bath, Walk-in Closet, Wall to Wall Carpet
- Dining Room: First Floor, 17X13
- Family Room: First Floor, 20X24
Exterior Features
- Construction: Frame, Conventional (2x4-2x6)
- Exterior: Clapboard, Wood
- Exterior Features: Porch, Patio, Covered Patio/Deck, Gutters, Storage Shed, Prof. Landscape, Sprinkler System, Decor. Lighting, Deck - Wood
- Foundation: Poured Concrete
Garage/Parking
- Garage Parking: Attached, Garage Door Opener, Storage, Work Area, Side Entry
- Garage Spaces: 3
- Parking: Off-Street, Improved Driveway, Paved Driveway
- Parking Spaces: 6
Utilities
- Cooling Zones: 4
- Heat Zones: 4
- Hot Water: Oil, Tank, Separate Booster
- Water/Sewer: City/Town Water, Private Sewerage
- Utility Connections: for Gas Range, for Electric Dryer, Washer Hookup, Icemaker Connection
Condo/Co-op/Association
- HOA: No
Similar Home in Sudbury, MA
Home Values in the Area
Average Home Value in this Area
Purchase History
| Date | Type | Sale Price | Title Company |
|---|---|---|---|
| Deed | $1,350,000 | -- | |
| Deed | $1,350,000 | -- |
Mortgage History
| Date | Status | Loan Amount | Loan Type |
|---|---|---|---|
| Open | $965,000 | Stand Alone Refi Refinance Of Original Loan | |
| Closed | $1,048,000 | Unknown | |
| Closed | $888,750 | No Value Available | |
| Closed | $898,000 | Purchase Money Mortgage | |
| Closed | $850,000 | No Value Available | |
| Closed | $72,500 | No Value Available | |
| Closed | $1,080,000 | Purchase Money Mortgage | |
| Previous Owner | $950,000 | No Value Available |
Property History
| Date | Event | Price | Change | Sq Ft Price |
|---|---|---|---|---|
| 06/03/2016 06/03/16 | Sold | $1,310,000 | -5.6% | $241 / Sq Ft |
| 03/10/2016 03/10/16 | Pending | -- | -- | -- |
| 02/23/2016 02/23/16 | Price Changed | $1,387,000 | -3.5% | $255 / Sq Ft |
| 10/21/2015 10/21/15 | For Sale | $1,438,000 | +28.1% | $265 / Sq Ft |
| 04/12/2012 04/12/12 | Sold | $1,122,500 | -8.4% | $206 / Sq Ft |
| 01/17/2012 01/17/12 | Pending | -- | -- | -- |
| 10/26/2011 10/26/11 | For Sale | $1,224,900 | -- | $225 / Sq Ft |
Tax History
| Year | Tax Paid | Tax Assessment Tax Assessment Total Assessment is a certain percentage of the fair market value that is determined by local assessors to be the total taxable value of land and additions on the property. | Land | Improvement |
|---|---|---|---|---|
| 2025 | $28,219 | $1,927,500 | $539,200 | $1,388,300 |
| 2024 | $27,128 | $1,856,800 | $523,400 | $1,333,400 |
| 2023 | $24,994 | $1,584,900 | $467,300 | $1,117,600 |
| 2022 | $24,355 | $1,349,300 | $428,700 | $920,600 |
| 2021 | $23,521 | $1,249,100 | $428,700 | $820,400 |
| 2020 | $23,046 | $1,249,100 | $428,700 | $820,400 |
| 2019 | $22,371 | $1,249,100 | $428,700 | $820,400 |
| 2018 | $21,625 | $1,206,100 | $455,900 | $750,200 |
| 2017 | $21,194 | $1,194,700 | $451,500 | $743,200 |
| 2016 | $20,369 | $1,144,300 | $434,200 | $710,100 |
Source: MLS Property Information Network (MLS PIN)
MLS Number: 71304918
APN: SUDB E-10-00408.
- 14 Frost Ln
- 4 Deacon Ln
- 7 Thompson Dr
- 33 Lilli Way (Lot2)
- 50 Laurie's Ln
- Lot 9 Sailaway Ln
- Lot 5 Sailaway Ln
- Lot 4 Sailaway Ln
- 27 Firefly Point Unit 27
- 0 Elm Unit 73282184
- 161 Pantry Rd
- 20 Northwood Dr Unit 203
- 150 North Rd Unit 34
- 150 North Rd Unit 49
- 14 Hadley Rd
- 401 Emery Ln Unit 213
- 129 Cold Brook Dr Unit 1
- 103 Hawks Perch Unit 103
- 39 Dakin Rd
- 130 Hawks Perch Unit 73
