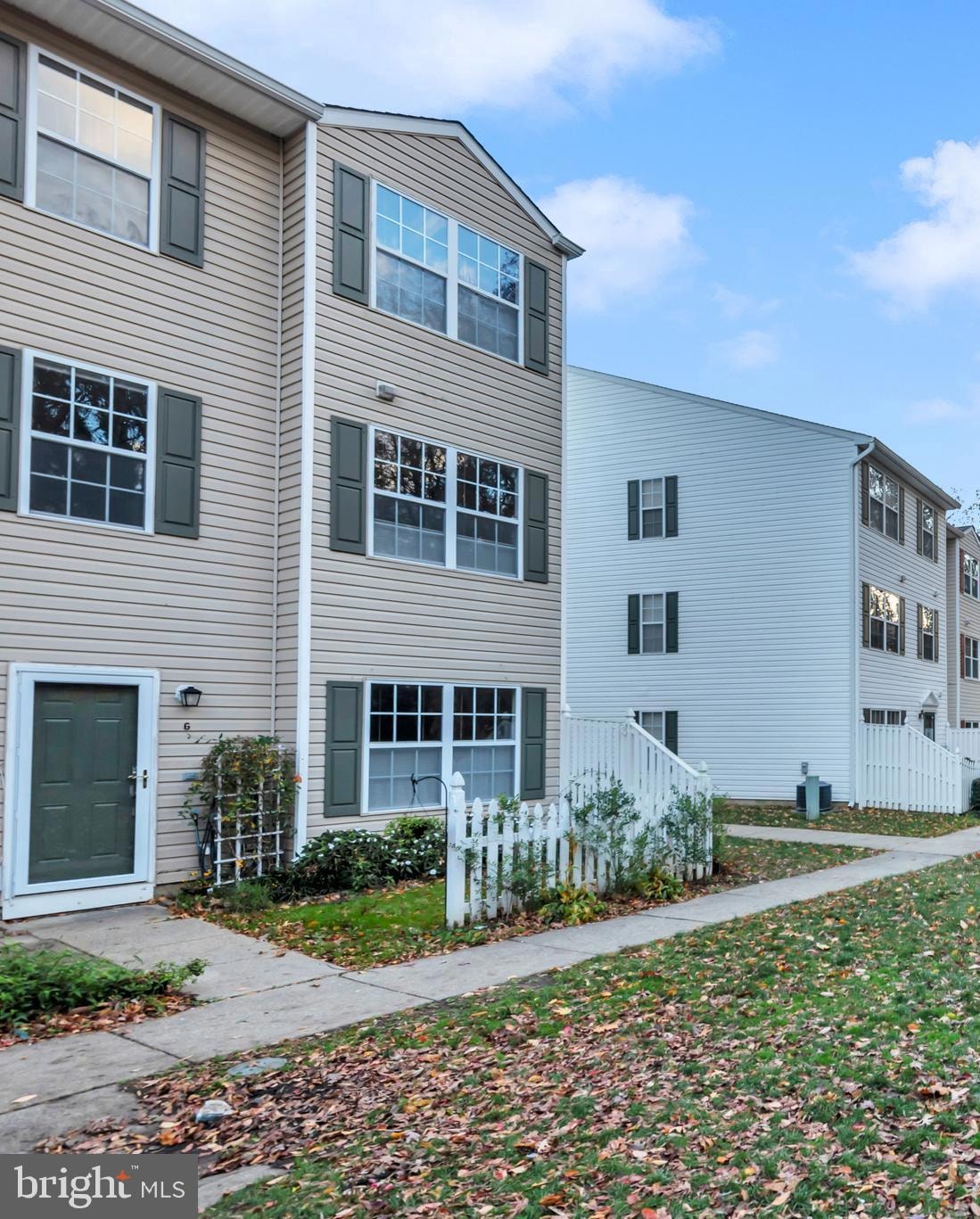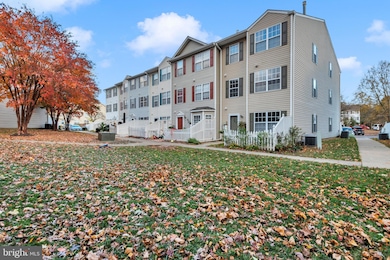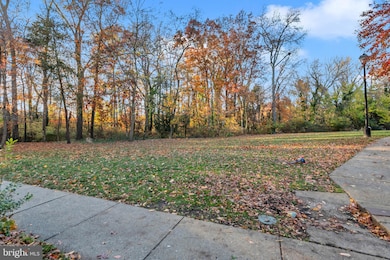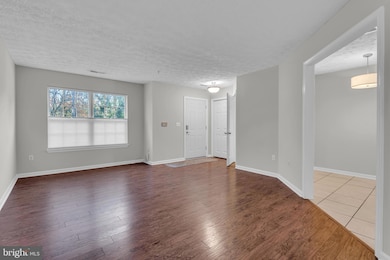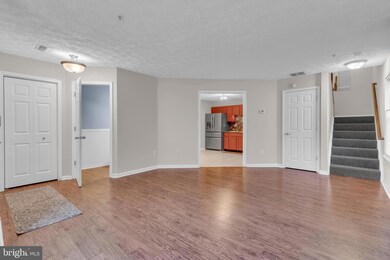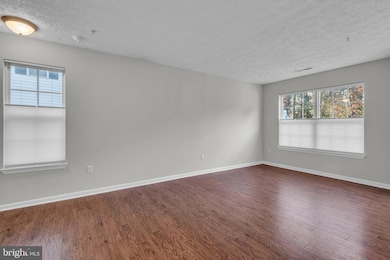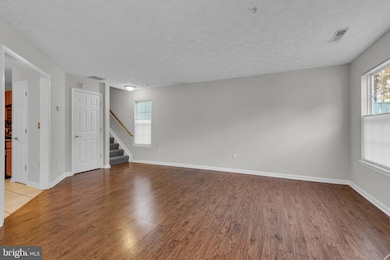10-G G Ironstone Ct Annapolis, MD 21403
Highlights
- Fitness Center
- Clubhouse
- Traditional Architecture
- Hillsmere Elementary School Rated 9+
- Traditional Floor Plan
- Upgraded Countertops
About This Home
Welcome to this charming end unit townhouse in sought after Annapolis Overlook! As you arrive, you’ll be greeted by a cute and cozy front yard partially fenced and perfect for a small garden or bistro set. Step inside and you’ll immediately notice the updated hardwood floors, neutral paint colors, and the warm, inviting feel of the main level. The spacious living room provides plenty of room to relax, and the convenient half bathroom and sizeable storage closet make everyday living effortless. The kitchen has just been refreshed with updated cabinetry and offers ample table space for casual dining. Upstairs, brand-new carpet has just been installed throughout. The second level features two well-sized bedrooms, a full bathroom, and a dedicated laundry room for ultimate convenience. Head up to the third level to discover your oversized primary suite, complete with a cozy gas fireplace, a generous walk-in closet, and a large private bathroom. It’s the perfect retreat after a long day. Parking is easy with two assigned spaces, and tenants will enjoy access to fantastic community amenities, including an in-ground pool and a fitness center. Annapolis Overlook offers incredible convenience, just minutes to Downtown Annapolis, shopping, grocery stores, and the beautiful Quiet Waters Park. Commuting is a breeze with quick access to major routes, the US Naval Academy, NSA Annapolis, Washington, DC, Baltimore, and BWI Airport. This is comfort, convenience, and Annapolis living at its best, welcome home! Pets are on a case-by-case basis. 680+ Credit score. Must earn three times the monthly rent.
Townhouse Details
Home Type
- Townhome
Year Built
- Built in 1999
Lot Details
- Backs To Open Common Area
- Partially Fenced Property
- Decorative Fence
- Property is in very good condition
HOA Fees
- $303 Monthly HOA Fees
Home Design
- Traditional Architecture
- Slab Foundation
- Vinyl Siding
Interior Spaces
- 1,620 Sq Ft Home
- Property has 3 Levels
- Traditional Floor Plan
- Living Room
Kitchen
- Eat-In Kitchen
- Gas Oven or Range
- Microwave
- Dishwasher
- Upgraded Countertops
Bedrooms and Bathrooms
- 3 Bedrooms
- En-Suite Bathroom
Laundry
- Laundry Room
- Laundry on upper level
- Dryer
- Washer
Parking
- Parking Lot
- 2 Assigned Parking Spaces
Schools
- Annapolis High School
Utilities
- Forced Air Heating and Cooling System
- Electric Water Heater
Listing and Financial Details
- Residential Lease
- Security Deposit $3,000
- Tenant pays for all utilities
- No Smoking Allowed
- 16-Month Min and 36-Month Max Lease Term
- Available 11/12/25
- $50 Application Fee
- $100 Repair Deductible
- Assessor Parcel Number 020601890102936
Community Details
Overview
- Association fees include lawn maintenance, parking fee, pool(s), snow removal, trash
- Metropolis Condominium Management Condos
- Annapolis Overlook Subdivision
- Property Manager
Amenities
- Clubhouse
Recreation
- Fitness Center
- Community Pool
Pet Policy
- Pets allowed on a case-by-case basis
- Pet Deposit $500
Map
Source: Bright MLS
MLS Number: MDAA2131060
- 10 Ironstone Ct
- 30 Ironstone Ct
- 10 Sandstone Ct
- 20 Sandstone Ct
- 10 Greystone Ct Unit I
- 20 Amberstone Ct Unit 20A
- 7 Ashford Ct
- 122 Roselawn Rd
- 5 Dorset Ct Unit 52
- 410 Fox Hollow Ln
- 113 Treblis Way
- 8 Rockwell Ct
- 401 Fair Hill Ct
- 1182 Tyler Ave
- 310 Saddle Ridge Rd
- 113 Quiet Waters Place
- 103 Norma Alley
- 795 Harness Creek View Dr
- 311 Canterfield Rd
- 110 Bikram Terrace
- 30 Greystone Ct Unit I
- 10 Greystone Ct Unit F
- 40 Amberstone Ct
- 1227 Tyler Ave
- 23 Janwall Ct
- 1293 Thom Ct
- 2 Woodward Ct
- 1411 Stonecreek Rd
- 908 Berwick Dr
- 1065 Cedar Ridge Ct
- 290 Hilltop Ln
- 1813 Glade Ct
- 1134 Cove Rd
- 1101 Primrose Rd Unit 303
- 206 Victor Pkwy Unit 206F
- 20 Windwhisper Ln
- 920 Old Annapolis Neck Rd
- 211 Victor Pkwy Unit 211D
- 4 Doncaster Ct
- 922 Jackson St
