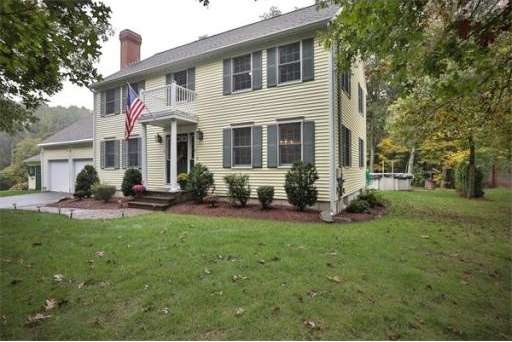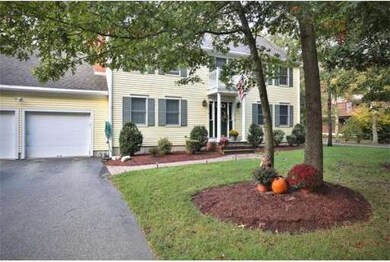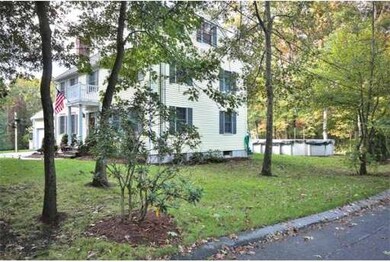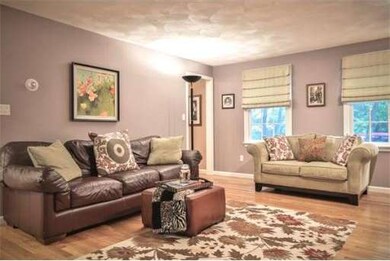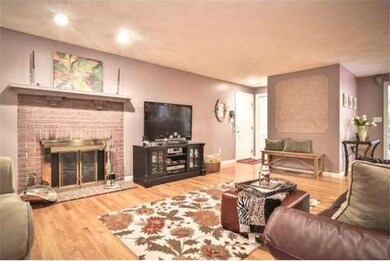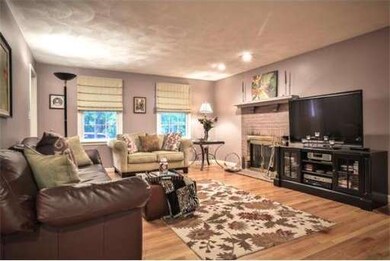
10 Gage Rd North Reading, MA 01864
Estimated Value: $949,000 - $1,259,000
About This Home
As of December 2013NESTLED IN A BEAUTIFUL PRIVATE WOODED SETTING, QUALITY BUILT MG HALL COLONIAL OFFERS SPACE IN ALL THE RIGHT PLACES with THREE LEVELS OF LIVING SPACE. FORMAL LIVING AND DINING ROOMS, UPDATED KITCHEN and BATHS, FIREPLACED FAMILY ROOM, LEADING TO 17 X 12 ENCLOSED SUN ROOM OVERLOOKING GORGEOUS WOODED BACKYARD. CENTRAL AIR, FINISHED BASEMENT, WALK-UP THIRD FLOOR HAS GUEST ROOM and HUGE WALK-IN STORAGE AREA. CONVENIENT TO ALL SCHOOLS, PARKS & TOWN CENTER!
Home Details
Home Type
Single Family
Est. Annual Taxes
$11,775
Year Built
1998
Lot Details
0
Listing Details
- Lot Description: Corner, Wooded, Paved Drive, Level
- Special Features: None
- Property Sub Type: Detached
- Year Built: 1998
Interior Features
- Has Basement: Yes
- Fireplaces: 1
- Primary Bathroom: Yes
- Number of Rooms: 10
- Amenities: Public Transportation, Shopping, Park, Walk/Jog Trails, Golf Course, Medical Facility, Highway Access, House of Worship, Public School
- Electric: Circuit Breakers
- Flooring: Wood, Tile, Wall to Wall Carpet
- Insulation: Full, Fiberglass - Batts
- Interior Amenities: Cable Available
- Basement: Full, Partially Finished, Interior Access
- Bedroom 2: Second Floor, 11X12
- Bedroom 3: Second Floor, 10X12
- Bedroom 4: Third Floor, 21X12
- Bathroom #1: First Floor
- Bathroom #2: Second Floor
- Bathroom #3: Second Floor
- Kitchen: First Floor, 21X11
- Living Room: First Floor, 14X15
- Master Bedroom: Second Floor, 17X14
- Master Bedroom Description: Bathroom - Full, Closet - Walk-in, Flooring - Wall to Wall Carpet
- Dining Room: First Floor, 10X11
- Family Room: First Floor, 20X14
Exterior Features
- Frontage: 200
- Construction: Frame
- Exterior: Clapboard, Vinyl
- Exterior Features: Porch - Enclosed, Patio
- Foundation: Poured Concrete
Garage/Parking
- Garage Parking: Attached, Garage Door Opener, Storage
- Garage Spaces: 2
- Parking: Off-Street, Paved Driveway
- Parking Spaces: 4
Utilities
- Cooling Zones: 2
- Heat Zones: 2
- Hot Water: Oil
Ownership History
Purchase Details
Home Financials for this Owner
Home Financials are based on the most recent Mortgage that was taken out on this home.Purchase Details
Similar Homes in the area
Home Values in the Area
Average Home Value in this Area
Purchase History
| Date | Buyer | Sale Price | Title Company |
|---|---|---|---|
| Hebert Philip D | $320,000 | -- | |
| Stevens Rd Rt | $63,000 | -- |
Mortgage History
| Date | Status | Borrower | Loan Amount |
|---|---|---|---|
| Open | Davis Matthew A | $404,000 | |
| Closed | Davis Matthew | $417,000 | |
| Closed | Hebert Denise M | $130,000 | |
| Closed | Stevens Rd Rt | $191,000 |
Property History
| Date | Event | Price | Change | Sq Ft Price |
|---|---|---|---|---|
| 12/30/2013 12/30/13 | Sold | $599,900 | 0.0% | $257 / Sq Ft |
| 10/26/2013 10/26/13 | Pending | -- | -- | -- |
| 10/14/2013 10/14/13 | Off Market | $599,900 | -- | -- |
| 10/09/2013 10/09/13 | For Sale | $599,900 | -- | $257 / Sq Ft |
Tax History Compared to Growth
Tax History
| Year | Tax Paid | Tax Assessment Tax Assessment Total Assessment is a certain percentage of the fair market value that is determined by local assessors to be the total taxable value of land and additions on the property. | Land | Improvement |
|---|---|---|---|---|
| 2025 | $11,775 | $901,600 | $372,800 | $528,800 |
| 2024 | $11,907 | $901,400 | $351,300 | $550,100 |
| 2023 | $11,407 | $815,400 | $322,900 | $492,500 |
| 2022 | $10,686 | $712,400 | $293,600 | $418,800 |
| 2021 | $10,281 | $657,800 | $267,600 | $390,200 |
Agents Affiliated with this Home
-
Janice Sullivan

Seller's Agent in 2013
Janice Sullivan
Laer Realty
(978) 664-9700
54 in this area
119 Total Sales
-
L
Buyer's Agent in 2013
Lester Gardner
Reva Capital Realty
Map
Source: MLS Property Information Network (MLS PIN)
MLS Number: 71594760
APN: NREA-000035-000000-000036
- 89 Central St
- 63 Central St Unit 111
- 21 Freedom Dr
- 43 Central St
- 290 Park St
- 3 Belmont Ln
- 15 Nichols St
- 1 Northridge Dr
- 168 Haverhill St
- Lot 9 Cranberry Meadow Way
- 5 Greenbriar Dr Unit 105
- 14 Country Club Rd
- 46 Main St Unit 14
- 13 Kingston St
- 16 Shirley Ave
- 271 Haverhill St
- 15 Foley Dr
- 122 Park St
- 28 Nutter Rd
- 180 North St
