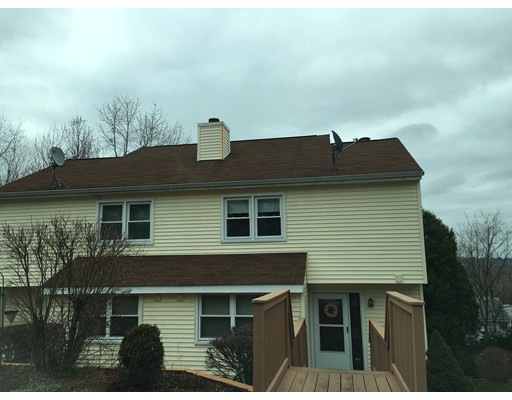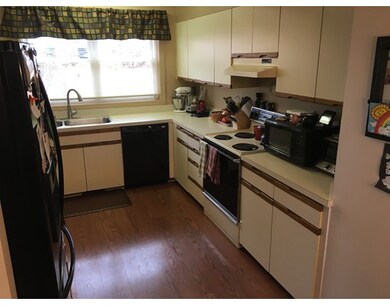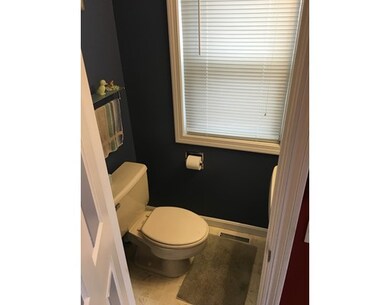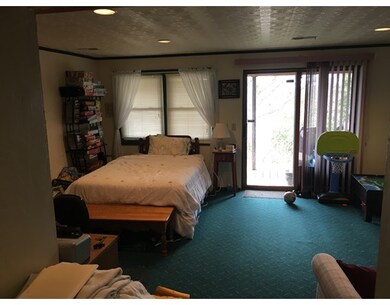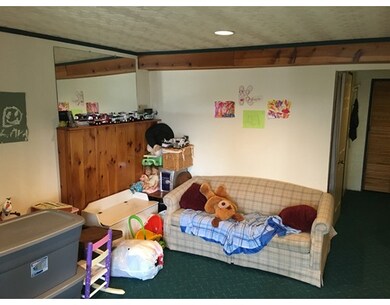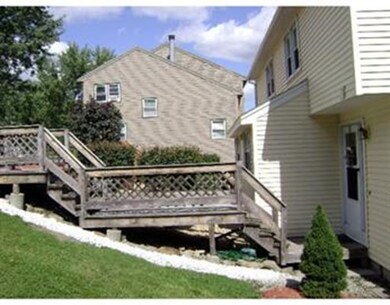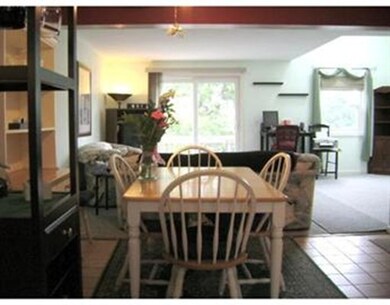
10 Gates Rd Unit B Worcester, MA 01603
Webster Square NeighborhoodAbout This Home
As of April 2021Terrific townhouse, Open Floor plan,Single Family Attached townhouse (condo per city) with No Condo Fees. Large living room with Cathedral ceilings and sky light for extra sun light. Working fireplace, with a 1/2 bath off the front hall. Large slider to rear deck over looking the city. Large Galley style kitchen with plenty of cabinet space and room to cook. 2 good size bedrooms and another full bath upstairs. Full finished basement with another slider that walks out to rear yard. Work shop or more storage in basement as well. Roof and siding/windows new in 2008. Great location with many close amenities near by.
Property Details
Home Type
Condominium
Est. Annual Taxes
$4,159
Year Built
1987
Lot Details
0
Listing Details
- Unit Level: 1
- Property Type: Condominium/Co-Op
- Year Round: Yes
- Special Features: None
- Property Sub Type: Condos
- Year Built: 1987
Interior Features
- Appliances: Range, Dishwasher, Refrigerator, Washer, Dryer
- Fireplaces: 1
- Has Basement: Yes
- Fireplaces: 1
- Number of Rooms: 5
- Amenities: Public Transportation, Shopping, Swimming Pool, Tennis Court, Park, Walk/Jog Trails, Golf Course, Medical Facility, Laundromat, Bike Path, Highway Access, House of Worship, Private School, Public School, T-Station, University
- Electric: 100 Amps
- Energy: Insulated Windows, Storm Windows, Insulated Doors, Prog. Thermostat
- Flooring: Wall to Wall Carpet
- Insulation: Full
- Interior Amenities: Whole House Fan
- Bedroom 2: Second Floor, 15X11
- Bathroom #1: First Floor, 5X3
- Bathroom #2: Second Floor, 8X6
- Kitchen: First Floor, 12X10
- Laundry Room: Basement, 11X9
- Living Room: First Floor, 19X14
- Master Bedroom: Second Floor, 16X12
- Master Bedroom Description: Closet - Walk-in, Flooring - Wall to Wall Carpet
- Dining Room: First Floor, 12X10
- Family Room: Basement, 19X14
- Oth1 Room Name: Foyer
- Oth1 Dimen: 8X6
- Oth1 Level: First Floor
- Oth2 Room Name: Workshop
- Oth2 Dimen: 11X10
- Oth2 Level: Second Floor
- No Living Levels: 3
Exterior Features
- Roof: Asphalt/Fiberglass Shingles
- Construction: Frame
- Exterior: Vinyl
- Exterior Unit Features: Deck - Access Rights
Garage/Parking
- Parking: Off-Street, Improved Driveway, Paved Driveway
- Parking Spaces: 4
Utilities
- Cooling: Window AC
- Heating: Forced Air, Gas
- Hot Water: Natural Gas, Tank
- Utility Connections: for Electric Range, for Electric Oven, for Electric Dryer, Washer Hookup
- Sewer: City/Town Sewer
- Water: City/Town Water
Condo/Co-op/Association
- Management: No Management
- Pets Allowed: Yes
- No Units: 2
- Unit Building: B
Lot Info
- Assessor Parcel Number: M:42 B:038 L:0033R
- Zoning: RES
Ownership History
Purchase Details
Home Financials for this Owner
Home Financials are based on the most recent Mortgage that was taken out on this home.Purchase Details
Home Financials for this Owner
Home Financials are based on the most recent Mortgage that was taken out on this home.Purchase Details
Home Financials for this Owner
Home Financials are based on the most recent Mortgage that was taken out on this home.Purchase Details
Similar Homes in Worcester, MA
Home Values in the Area
Average Home Value in this Area
Purchase History
| Date | Type | Sale Price | Title Company |
|---|---|---|---|
| Not Resolvable | $270,000 | None Available | |
| Not Resolvable | $175,000 | -- | |
| Deed | $169,000 | -- | |
| Warranty Deed | -- | -- | |
| Warranty Deed | $169,000 | -- | |
| Deed | $121,250 | -- |
Mortgage History
| Date | Status | Loan Amount | Loan Type |
|---|---|---|---|
| Open | $256,500 | Purchase Money Mortgage | |
| Closed | $13,500 | Second Mortgage Made To Cover Down Payment | |
| Closed | $256,500 | Purchase Money Mortgage | |
| Previous Owner | $169,750 | New Conventional | |
| Previous Owner | $163,930 | Purchase Money Mortgage |
Property History
| Date | Event | Price | Change | Sq Ft Price |
|---|---|---|---|---|
| 04/06/2021 04/06/21 | Sold | $270,000 | +8.0% | $214 / Sq Ft |
| 02/20/2021 02/20/21 | Pending | -- | -- | -- |
| 02/19/2021 02/19/21 | For Sale | $249,900 | +42.8% | $198 / Sq Ft |
| 06/09/2016 06/09/16 | Sold | $175,000 | 0.0% | $120 / Sq Ft |
| 04/27/2016 04/27/16 | Pending | -- | -- | -- |
| 04/26/2016 04/26/16 | For Sale | $175,000 | -- | $120 / Sq Ft |
Tax History Compared to Growth
Tax History
| Year | Tax Paid | Tax Assessment Tax Assessment Total Assessment is a certain percentage of the fair market value that is determined by local assessors to be the total taxable value of land and additions on the property. | Land | Improvement |
|---|---|---|---|---|
| 2025 | $4,159 | $315,300 | $0 | $315,300 |
| 2024 | $4,179 | $303,900 | $0 | $303,900 |
| 2023 | $3,767 | $262,700 | $0 | $262,700 |
| 2022 | $3,847 | $252,900 | $0 | $252,900 |
| 2021 | $3,484 | $214,000 | $0 | $214,000 |
| 2020 | $2,997 | $176,300 | $0 | $176,300 |
| 2019 | $3,173 | $176,300 | $0 | $176,300 |
| 2018 | $3,205 | $169,500 | $0 | $169,500 |
| 2017 | $2,445 | $127,200 | $0 | $127,200 |
| 2016 | $2,387 | $115,800 | $0 | $115,800 |
| 2015 | $2,324 | $115,800 | $0 | $115,800 |
| 2014 | $2,321 | $118,800 | $0 | $118,800 |
Agents Affiliated with this Home
-

Seller's Agent in 2021
Spencer Fortwengler
OWN IT
(508) 410-1781
7 in this area
205 Total Sales
-
J
Buyer's Agent in 2021
James Karioki
Primary Homes Realty LLC
Map
Source: MLS Property Information Network (MLS PIN)
MLS Number: 71994042
APN: WORC-000042-000038-000033R
- 122 Brookline St
- 24 Alsada Dr
- 10 Holland Rd
- 11 Montague St
- 68 Crest Cir
- 3 Arbor Vitae St
- 20 Blaine Ave
- 47 Parsons Hill Dr Unit B
- 34 1st St
- 14 4th St
- 7 Circuit Ave E
- 45 4th St
- 15 Circuit Ave E
- 10A Hulbert Rd Unit 10
- 22 Ferdinand St
- 11 Hulbert Rd Unit 3
- 11 Hulbert Rd Unit 8
- 293 Wildwood Ave
- 11 Nixon Ave
- 66 Vincent Ave
