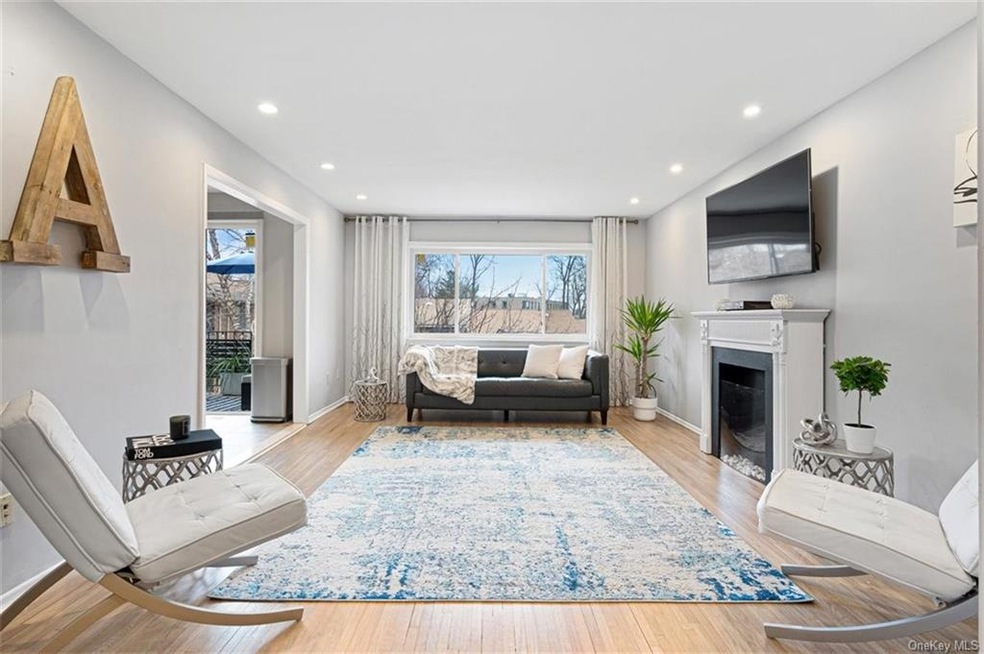
Gateway Apartment Owners Corp. 10 Gateway Rd Unit 13N Yonkers, NY 10703
Northwest Yonkers NeighborhoodHighlights
- In Ground Pool
- Balcony
- Walk-In Closet
- Property is near public transit
- Eat-In Kitchen
- 1-minute walk to Untermyer Park and Gardens
About This Home
As of July 2021This sleek and stunning two bedroom two bath unit in the beautiful Gateway Cooperative Community boasts style and elegance as it awaits for you to unpack your bags. The dine-in-kitchen is adorned with new quartz countertops, backsplash, tile flooring and stainless steel appliances. Sliders lead to your terrace off the kitchen where you can BBQ or relax. The large master suite is graced with a walk-in closet and en-suite renovated full bathroom with washer/dryer. Hall bath has been renovated as well. Both bedrooms have new carpeting and hardwood floors have been refinished. Recessed LED lighting has been added in the living room, kitchen, ding room and hallway. The complex offers in-ground pool, playground, storage unit, central air, laundry in unit, garbage pickup from front door & assigned parking. Pet friendly building! Convenient location near Greystone Metro North railroad station, bus, shops, Saw Mill Parkway, Boyce Thompson Plaza & Untermyer Park.
Last Agent to Sell the Property
Houlihan Lawrence Inc. License #40EG1144094 Listed on: 01/14/2021

Last Buyer's Agent
Alan Furman
Charles Greenberg License #40FU0796753
Property Details
Home Type
- Co-Op
Year Built
- Built in 1964
HOA Fees
- $1,155 Monthly HOA Fees
Parking
- Assigned Parking
Home Design
- Garden Apartment
Interior Spaces
- 1,200 Sq Ft Home
- 3-Story Property
Kitchen
- Eat-In Kitchen
- <<microwave>>
- Dishwasher
Bedrooms and Bathrooms
- 2 Bedrooms
- Walk-In Closet
- 2 Full Bathrooms
Laundry
- Dryer
- Washer
Outdoor Features
- In Ground Pool
- Balcony
Schools
- Yonkers Early Childhood Academy Elementary School
- Yonkers Middle School
- Yonkers High School
Utilities
- Forced Air Heating and Cooling System
- 1 Heating Zone
- Heating System Uses Oil
- Oil Water Heater
Additional Features
- Two or More Common Walls
- Property is near public transit
Listing and Financial Details
- Flip Tax YN
Community Details
Overview
- Association fees include air conditioning, heat, hot water
- Ferrara Association
- Gateway Community
- Gateway Subdivision
- Rental Restrictions
Recreation
- Park
Pet Policy
- Call for details about the types of pets allowed
Similar Homes in the area
Home Values in the Area
Average Home Value in this Area
Property History
| Date | Event | Price | Change | Sq Ft Price |
|---|---|---|---|---|
| 07/15/2021 07/15/21 | Sold | $310,000 | -8.6% | $258 / Sq Ft |
| 02/12/2021 02/12/21 | Pending | -- | -- | -- |
| 01/14/2021 01/14/21 | For Sale | $339,000 | +34.9% | $283 / Sq Ft |
| 11/04/2015 11/04/15 | Sold | $251,250 | -6.6% | $209 / Sq Ft |
| 08/03/2015 08/03/15 | Pending | -- | -- | -- |
| 06/13/2015 06/13/15 | For Sale | $269,000 | -- | $224 / Sq Ft |
Tax History Compared to Growth
Agents Affiliated with this Home
-
Marie Egan

Seller's Agent in 2021
Marie Egan
Houlihan Lawrence Inc.
(914) 450-6633
7 in this area
42 Total Sales
-
A
Buyer's Agent in 2021
Alan Furman
Charles Greenberg
-
Jean Tickell

Seller's Agent in 2015
Jean Tickell
Howard Hanna Rand Realty
(914) 419-3611
51 in this area
90 Total Sales
About Gateway Apartment Owners Corp.
Map
Source: OneKey® MLS
MLS Number: KEY6086073
- 50 Gateway Rd Unit 133N
- 115 Dehaven Dr Unit 214
- 855 Palisade Ave Unit 2E
- 119 Dehaven Dr Unit 236
- 861 Palisade Ave Unit 2D
- 832 Palisade Ave
- 120 De Haven Dr Unit 629
- 100 Dehaven Dr Unit 612
- 100 Dehaven Dr Unit 111
- 110 Dehaven Dr Unit 120
- 110 Dehaven Dr Unit 121
- 840 Palisade Ave Unit G
- 98 Dehaven Dr Unit 1F
- 98 Dehaven Dr Unit 4D
- 76 Dehaven Dr Unit 6B
- 76 Dehaven Dr Unit 3E
- 76 Dehaven Dr Unit 3D
- 76 Dehaven Dr Unit 5F
- 2 Cascade Terrace Unit 1D
- 786 N Broadway
