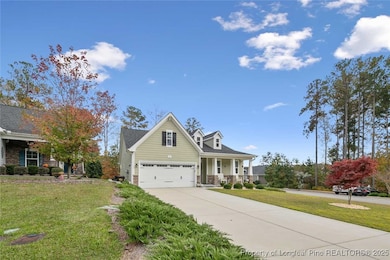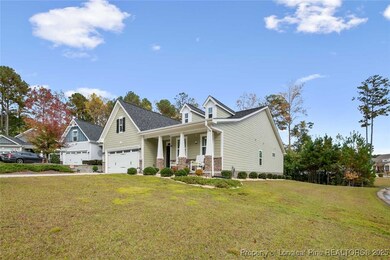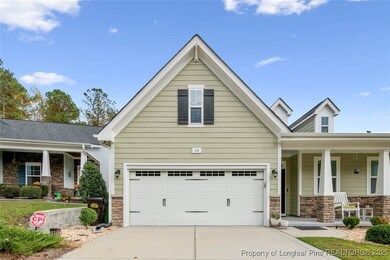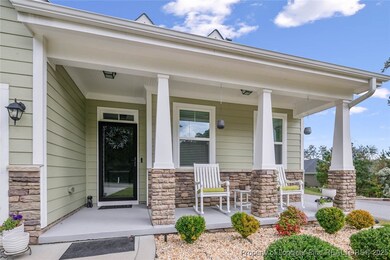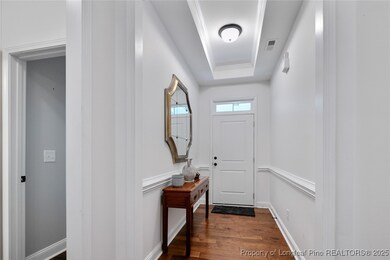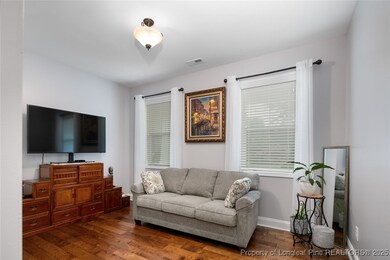
10 Glenside Ct Spring Lake, NC 28390
Highlights
- Gated with Attendant
- Ranch Style House
- Sun or Florida Room
- Clubhouse
- Wood Flooring
- Granite Countertops
About This Home
As of May 2025Welcome to 10 Glenside Court, a beautifully upgraded three-bedroom, two-bath home in the desirable Anderson Creek Club. This meticulously maintained home blends elegance, comfort, and modern conveniences. Step inside to freshly painted interiors and updated lighting fixtures that create a warm, inviting atmosphere. The primary suite features a luxurious walk-in shower, while the guest bath has a sleek low-profile shower for added convenience. The laundry room boasts custom cabinetry for extra storage and style. Relax year-round in the three-season room, perfect for morning coffee or unwinding. The automatic garage door screen adds versatility, and custom curtain rods enhance the appeal. Outside, landscaping, inground lighting, and a security door add beauty, safety, and curb appeal. Located in a sought-after community, residents enjoy resort-style amenities including a golf course, pools, fitness center, and walking trails. Don’t miss this exceptional home—schedule your showing today!
Home Details
Home Type
- Single Family
Est. Annual Taxes
- $1,891
Year Built
- Built in 2018
Lot Details
- 9,631 Sq Ft Lot
- Lot Dimensions are 61'x157'x76'x136'
- Property is in good condition
HOA Fees
- $357 Monthly HOA Fees
Parking
- 2 Car Attached Garage
Home Design
- Ranch Style House
Interior Spaces
- 2,079 Sq Ft Home
- Tray Ceiling
- Ceiling Fan
- Gas Fireplace
- Blinds
- Formal Dining Room
- Sun or Florida Room
- Fire and Smoke Detector
Kitchen
- Breakfast Area or Nook
- Range
- Microwave
- Dishwasher
- Kitchen Island
- Granite Countertops
- Disposal
Flooring
- Wood
- Ceramic Tile
Bedrooms and Bathrooms
- 3 Bedrooms
- Walk-In Closet
- 2 Full Bathrooms
- Double Vanity
- Garden Bath
- Separate Shower
Laundry
- Laundry on main level
- Dryer
- Washer
Schools
- Western Harnett Middle School
- Overhills Senior High School
Additional Features
- Handicap Accessible
- Front Porch
- Forced Air Heating and Cooling System
Listing and Financial Details
- Tax Lot 981
- Assessor Parcel Number 01053523 0100 14
- Seller Considering Concessions
Community Details
Overview
- Anderson Creek Club Poa
- Anderson Creek Club Subdivision
Recreation
- Community Pool
Additional Features
- Clubhouse
- Gated with Attendant
Ownership History
Purchase Details
Home Financials for this Owner
Home Financials are based on the most recent Mortgage that was taken out on this home.Purchase Details
Home Financials for this Owner
Home Financials are based on the most recent Mortgage that was taken out on this home.Similar Homes in Spring Lake, NC
Home Values in the Area
Average Home Value in this Area
Purchase History
| Date | Type | Sale Price | Title Company |
|---|---|---|---|
| Warranty Deed | $365,000 | None Listed On Document | |
| Warranty Deed | $280,000 | None Available |
Mortgage History
| Date | Status | Loan Amount | Loan Type |
|---|---|---|---|
| Open | $292,000 | New Conventional | |
| Previous Owner | $271,980 | VA | |
| Previous Owner | $273,250 | VA |
Property History
| Date | Event | Price | Change | Sq Ft Price |
|---|---|---|---|---|
| 05/29/2025 05/29/25 | Sold | $365,000 | -1.4% | $176 / Sq Ft |
| 04/29/2025 04/29/25 | Pending | -- | -- | -- |
| 03/01/2025 03/01/25 | For Sale | $370,000 | +32.2% | $178 / Sq Ft |
| 04/13/2020 04/13/20 | Sold | $279,900 | -1.4% | $134 / Sq Ft |
| 03/10/2020 03/10/20 | Pending | -- | -- | -- |
| 07/12/2019 07/12/19 | For Sale | $283,916 | -- | $136 / Sq Ft |
Tax History Compared to Growth
Tax History
| Year | Tax Paid | Tax Assessment Tax Assessment Total Assessment is a certain percentage of the fair market value that is determined by local assessors to be the total taxable value of land and additions on the property. | Land | Improvement |
|---|---|---|---|---|
| 2024 | $1,891 | $302,664 | $0 | $0 |
| 2023 | $1,891 | $302,664 | $0 | $0 |
| 2022 | $1,805 | $302,664 | $0 | $0 |
| 2021 | $1,805 | $244,980 | $0 | $0 |
| 2020 | $2,107 | $244,980 | $0 | $0 |
| 2019 | $2,107 | $244,980 | $0 | $0 |
| 2018 | $2,107 | $244,980 | $0 | $0 |
| 2017 | $430 | $50,000 | $0 | $0 |
| 2016 | $430 | $50,000 | $0 | $0 |
| 2015 | -- | $50,000 | $0 | $0 |
Agents Affiliated with this Home
-
TEAM JONES

Seller's Agent in 2025
TEAM JONES
RE/MAX
(706) 814-4082
11 in this area
127 Total Sales
-
Amanda Stone

Buyer's Agent in 2025
Amanda Stone
RE/MAX
(910) 476-7080
10 in this area
211 Total Sales
-
KAREN HUDSON
K
Seller's Agent in 2020
KAREN HUDSON
AC REALTY
(254) 258-0213
248 in this area
251 Total Sales
Map
Source: Longleaf Pine REALTORS®
MLS Number: 739626
APN: 01053523 0100 14
- 159 Glenwood Ct
- 45 Glen Bend Ct
- 25 Glenside Ct
- 82 Pine Hawk Dr
- 91 Anderson (Lot 318) Lake
- 128 School Side Dr
- 102 Scholar Dr
- 171 School Side Dr
- 29 Hawk Ridge Dr
- 58 Hawk Ridge Dr
- 22 Education Dr
- 60 Rolling Pines Dr
- 187 Scholar Dr
- 196 Leaning Pine Cir
- 126 Education Dr
- 45 Pine Hill Ct
- 252 School Side Dr

