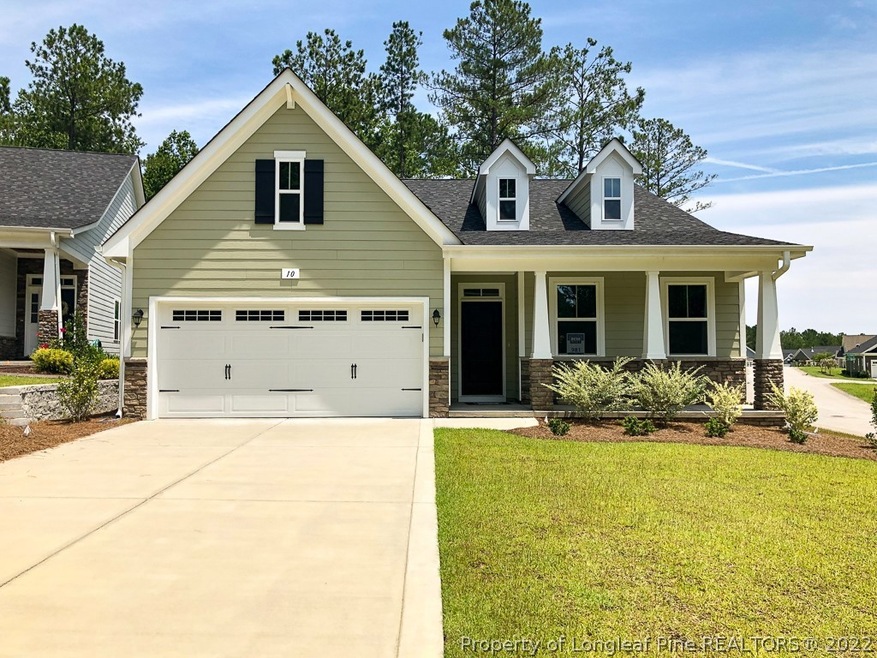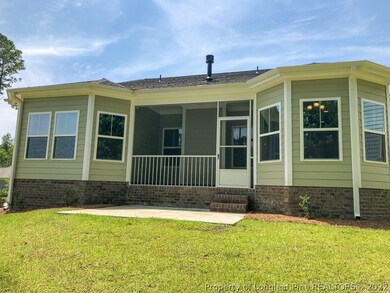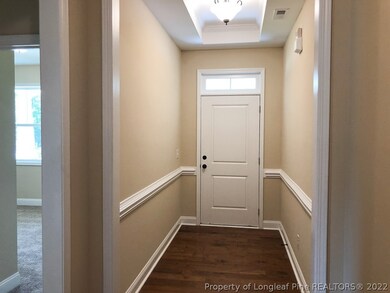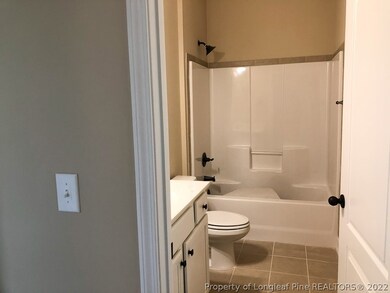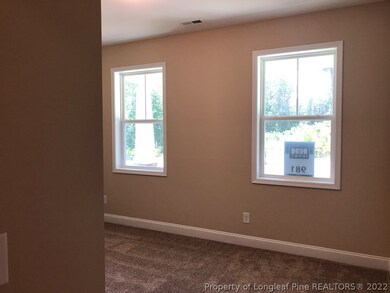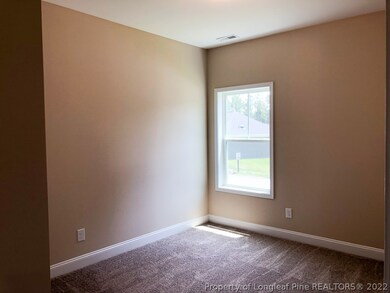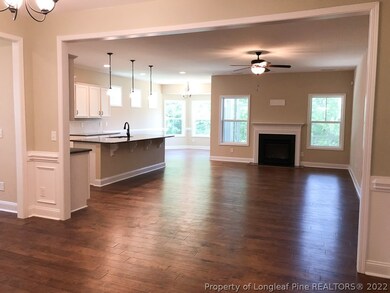
10 Glenside Ct Spring Lake, NC 28390
Highlights
- Golf Course Community
- Gated with Attendant
- Clubhouse
- Tennis Courts
- Newly Remodeled
- Ranch Style House
About This Home
As of May 2025Beautiful open floor plan featuring a gourmet kitchen with granite counter tops, stainless steel appliances, and a huge island opening to the family room. Formal dining is off of the family room and kitchen. Master bedroom suite has a large shower and walk in closet. Two additional bedrooms share a Jack & Jill full bathroom. The Oceana by H&H Homes is located in the age targeted 55+ neighborhood of Carriage Glen in the private community of Anderson Creek Club. POA dues include, internet, access to the new gym, and much more! 2% Closing Costs and Refrigerator!
Home Details
Home Type
- Single Family
Est. Annual Taxes
- $1,891
Year Built
- Built in 2018 | Newly Remodeled
Lot Details
- Cul-De-Sac
- Corner Lot
- Zoning described as PND - Planned Neighborhood
HOA Fees
- $254 Monthly HOA Fees
Parking
- 2 Car Attached Garage
Home Design
- Ranch Style House
Interior Spaces
- 2,089 Sq Ft Home
- Ceiling Fan
- Gas Fireplace
- Formal Dining Room
- Fire and Smoke Detector
- Washer and Dryer Hookup
Kitchen
- Breakfast Area or Nook
- Range
- Dishwasher
- Kitchen Island
- Granite Countertops
- Disposal
Flooring
- Wood
- Carpet
- Ceramic Tile
Bedrooms and Bathrooms
- 3 Bedrooms
- Walk-In Closet
- 2 Full Bathrooms
- Separate Shower
Outdoor Features
- Tennis Courts
- Covered patio or porch
Schools
- Overhills Elementary School
- Western Harnett Middle School
- Overhills Senior High School
Additional Features
- Handicap Accessible
- Forced Air Heating and Cooling System
Listing and Financial Details
- Exclusions: -None
- Tax Lot 981
- Assessor Parcel Number 0505883731.000
Community Details
Overview
- Anderson Creek Club Poa
- Anderson Creek Club Subdivision
Recreation
- Golf Course Community
- Community Pool
Additional Features
- Clubhouse
- Gated with Attendant
Ownership History
Purchase Details
Home Financials for this Owner
Home Financials are based on the most recent Mortgage that was taken out on this home.Purchase Details
Home Financials for this Owner
Home Financials are based on the most recent Mortgage that was taken out on this home.Similar Homes in Spring Lake, NC
Home Values in the Area
Average Home Value in this Area
Purchase History
| Date | Type | Sale Price | Title Company |
|---|---|---|---|
| Warranty Deed | $365,000 | None Listed On Document | |
| Warranty Deed | $280,000 | None Available |
Mortgage History
| Date | Status | Loan Amount | Loan Type |
|---|---|---|---|
| Open | $292,000 | New Conventional | |
| Previous Owner | $271,980 | VA | |
| Previous Owner | $273,250 | VA |
Property History
| Date | Event | Price | Change | Sq Ft Price |
|---|---|---|---|---|
| 05/29/2025 05/29/25 | Sold | $365,000 | -1.4% | $176 / Sq Ft |
| 04/29/2025 04/29/25 | Pending | -- | -- | -- |
| 03/01/2025 03/01/25 | For Sale | $370,000 | +32.2% | $178 / Sq Ft |
| 04/13/2020 04/13/20 | Sold | $279,900 | -1.4% | $134 / Sq Ft |
| 03/10/2020 03/10/20 | Pending | -- | -- | -- |
| 07/12/2019 07/12/19 | For Sale | $283,916 | -- | $136 / Sq Ft |
Tax History Compared to Growth
Tax History
| Year | Tax Paid | Tax Assessment Tax Assessment Total Assessment is a certain percentage of the fair market value that is determined by local assessors to be the total taxable value of land and additions on the property. | Land | Improvement |
|---|---|---|---|---|
| 2024 | $1,891 | $302,664 | $0 | $0 |
| 2023 | $1,891 | $302,664 | $0 | $0 |
| 2022 | $1,805 | $302,664 | $0 | $0 |
| 2021 | $1,805 | $244,980 | $0 | $0 |
| 2020 | $2,107 | $244,980 | $0 | $0 |
| 2019 | $2,107 | $244,980 | $0 | $0 |
| 2018 | $2,107 | $244,980 | $0 | $0 |
| 2017 | $430 | $50,000 | $0 | $0 |
| 2016 | $430 | $50,000 | $0 | $0 |
| 2015 | -- | $50,000 | $0 | $0 |
Agents Affiliated with this Home
-

Seller's Agent in 2025
TEAM JONES
RE/MAX
(706) 814-4082
11 in this area
131 Total Sales
-

Buyer's Agent in 2025
Amanda Stone
RE/MAX
(910) 476-7080
10 in this area
214 Total Sales
-
K
Seller's Agent in 2020
KAREN HUDSON
AC REALTY
(254) 258-0213
239 in this area
243 Total Sales
Map
Source: Longleaf Pine REALTORS®
MLS Number: 610573
APN: 01053523 0100 14
