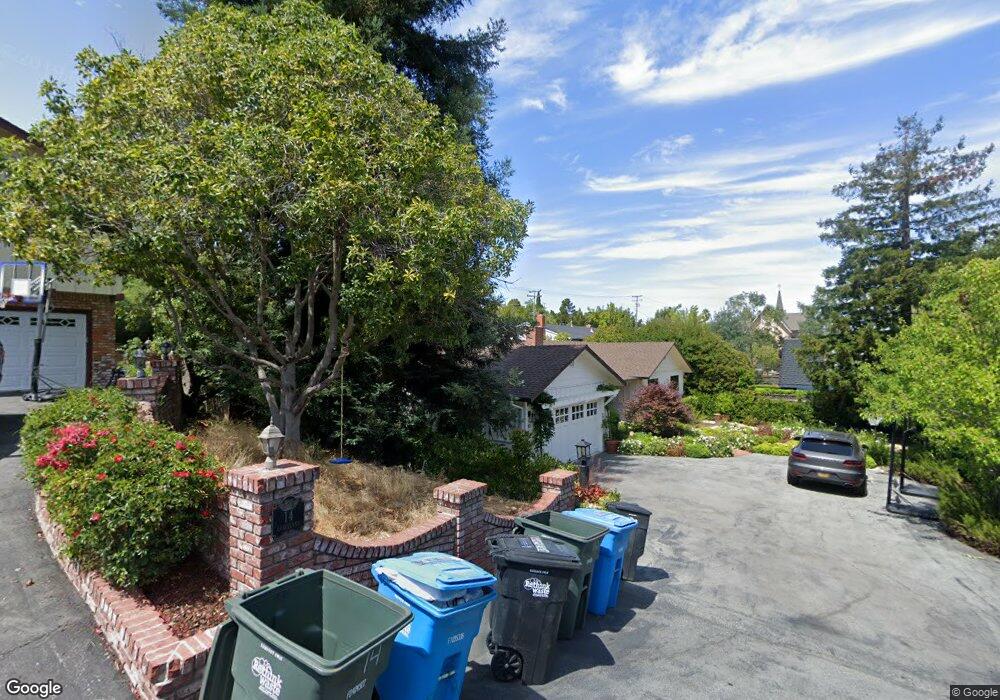
10 Graceland Ln San Carlos, CA 94070
Alder Manor NeighborhoodEstimated Value: $2,360,000 - $2,527,000
Highlights
- Primary Bedroom Suite
- Living Room with Fireplace
- Eat-In Kitchen
- Sequoia High School Rated A
- Bonus Room
- Tile Flooring
About This Home
As of October 2013Very well maintained, single story ranch style home, nestled on a lane off Graceland Ave. Large lot with many possibilities. Extra parking, freshly painted inside, updated kitchen. Three bedrooms, two baths, attached garage. Large fenced rear yard.
Last Listed By
Golden Gate Sotheby's International Realty License #00472241 Listed on: 08/15/2013
Home Details
Home Type
- Single Family
Est. Annual Taxes
- $18,848
Year Built
- Built in 1958
Lot Details
- Fenced
- Level Lot
- Zoning described as R1
Parking
- 2 Car Garage
- 1 Carport Space
- Garage Door Opener
- Guest Parking
- Off-Street Parking
Home Design
- Shingle Roof
- Composition Roof
- Concrete Perimeter Foundation
Interior Spaces
- 1,360 Sq Ft Home
- 1-Story Property
- Wood Burning Fireplace
- Living Room with Fireplace
- Bonus Room
- Laundry in Garage
Kitchen
- Eat-In Kitchen
- Built-In Oven
- Dishwasher
Flooring
- Laminate
- Tile
Bedrooms and Bathrooms
- 3 Bedrooms
- Primary Bedroom Suite
- 2 Full Bathrooms
Utilities
- Forced Air Heating System
- 220 Volts
- Sewer Within 50 Feet
Listing and Financial Details
- Assessor Parcel Number 051-120-050
Ownership History
Purchase Details
Home Financials for this Owner
Home Financials are based on the most recent Mortgage that was taken out on this home.Purchase Details
Purchase Details
Similar Homes in the area
Home Values in the Area
Average Home Value in this Area
Purchase History
| Date | Buyer | Sale Price | Title Company |
|---|---|---|---|
| Walbridge Gregory B | $1,305,000 | First American Title Company | |
| Luba Marjorie J | -- | None Available | |
| Luba Donald H | -- | -- |
Mortgage History
| Date | Status | Borrower | Loan Amount |
|---|---|---|---|
| Open | Walbridge Gregory B | $300,000 | |
| Open | Walbridge Gregory B | $955,000 | |
| Closed | Walbridge Gregory B | $1,026,200 | |
| Closed | Walbridge Gregory B | $1,030,600 | |
| Closed | Walbridge Gregory B | $1,036,000 | |
| Previous Owner | Luba Donald H | $30,000 |
Property History
| Date | Event | Price | Change | Sq Ft Price |
|---|---|---|---|---|
| 10/07/2013 10/07/13 | Sold | $1,305,000 | +1.2% | $960 / Sq Ft |
| 09/19/2013 09/19/13 | Pending | -- | -- | -- |
| 09/14/2013 09/14/13 | For Sale | $1,289,000 | -- | $948 / Sq Ft |
Tax History Compared to Growth
Tax History
| Year | Tax Paid | Tax Assessment Tax Assessment Total Assessment is a certain percentage of the fair market value that is determined by local assessors to be the total taxable value of land and additions on the property. | Land | Improvement |
|---|---|---|---|---|
| 2023 | $18,848 | $1,537,621 | $1,207,714 | $329,907 |
| 2022 | $17,736 | $1,507,473 | $1,184,034 | $323,439 |
| 2021 | $17,515 | $1,477,916 | $1,160,818 | $317,098 |
| 2020 | $17,240 | $1,462,763 | $1,148,916 | $313,847 |
| 2019 | $17,137 | $1,434,083 | $1,126,389 | $307,694 |
| 2018 | $16,674 | $1,405,964 | $1,104,303 | $301,661 |
| 2017 | $16,450 | $1,378,397 | $1,082,650 | $295,747 |
| 2016 | $16,158 | $1,351,371 | $1,061,422 | $289,949 |
| 2015 | $15,530 | $1,331,073 | $1,045,479 | $285,594 |
| 2014 | $15,205 | $1,305,000 | $1,025,000 | $280,000 |
Agents Affiliated with this Home
-
Peter Vece

Seller's Agent in 2013
Peter Vece
Golden Gate Sotheby's International Realty
(650) 619-2798
42 Total Sales
-

Buyer's Agent in 2013
Joyce Romeo
Intero Real Estate Services
(650) 486-1555
8 Total Sales
Map
Source: MLSListings
MLS Number: ML81334150
APN: 051-120-050
- 154 Fairbanks Ave
- 610 De Anza Ave
- 411 Ridge Rd
- 2910 Sherwood Dr
- 708 Neal Ave
- 113 Wildwood Ave
- 2845 Brittan Ave
- 46 Hilltop Dr
- 00 Devonshire
- 434 Portofino Dr Unit 301
- 438 Portofino Dr Unit 102
- 1962 Brittan Ave
- 206 Frances Ln
- 237 Aberdeen Dr
- 800 Cordilleras Ave
- 1438 Oakhurst Ave
- 100 Dundee Ln
- 758 Loma
- 39 Madera Ave
- 0 S Palomar Dr
- 10 Graceland Ln
- 14 Graceland Ln
- 15 Forest Ln
- 6 Graceland Ln
- 11 Forest Ln
- 15 Graceland Ln
- 186 Fairbanks Ave
- 7 Graceland Ln
- 178 Fairbanks Ave
- 2504 Graceland Ave Unit 2516
- 2520 Graceland Ave
- 2652 Brittan Ave
- 10 Forest Ln
- 2676 Brittan Ave
- 162 Fairbanks Ave
- 10 Val Mar Place
- 2536 Graceland Ave
- 191 Fairbanks Ave
- 1091 Sunset Dr
- 14 Val Mar Place
