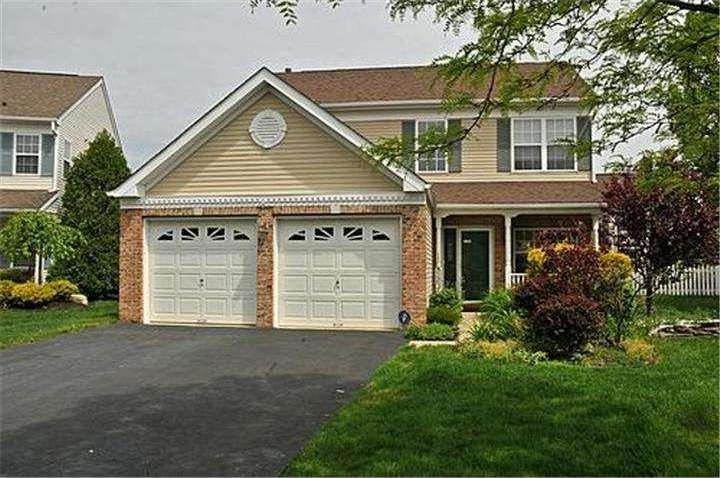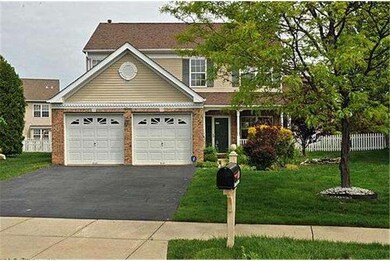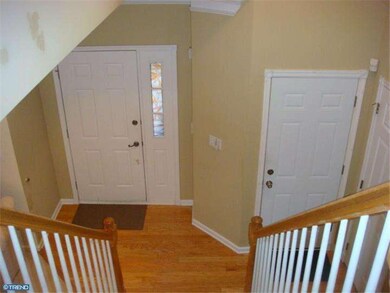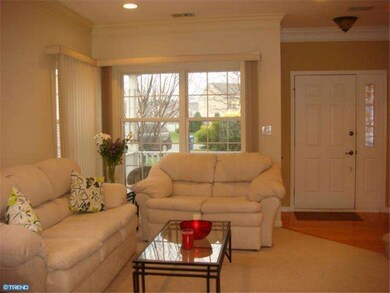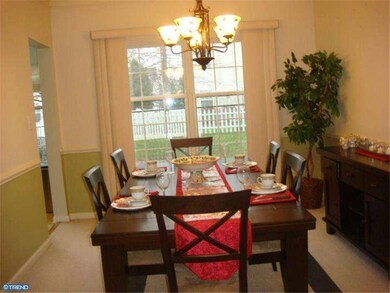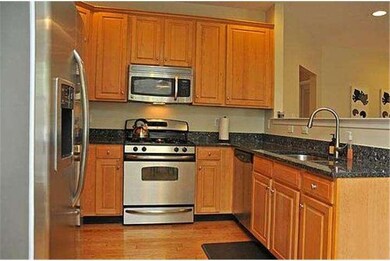
10 Granite Rd East Windsor, NJ 08520
Highlights
- Tennis Courts
- Cathedral Ceiling
- Attic
- Colonial Architecture
- Wood Flooring
- Community Pool
About This Home
As of March 2015Prime lot One of the largest lot in Stongate Community, front brick With 2-story foyer, 9 ft ceiling. 3 BRs, 2 1/2 baths, 2 car garages w/ opener. Large living & dining Rooms with crown Molding, state of the art Kitchen with Granite counter top, 42' Cabinet Eat-in-kitchen w/ Sky light, Extended family room, Cathedral ceiling in Master bedroom 2 Walk-in closet and Master Bath with 2 sinks, Roman tub and double shower, recessed lighting throughout. Professional landscaping with fenced yard. "Paver's patio". You must see this one. Show and Sell
Last Agent to Sell the Property
RE/MAX of Princeton License #8647368 Listed on: 11/30/2014

Home Details
Home Type
- Single Family
Est. Annual Taxes
- $10,401
Year Built
- Built in 1997
Lot Details
- 7,624 Sq Ft Lot
- Level Lot
- Open Lot
- Flag Lot
- Back and Side Yard
- Property is in good condition
- Property is zoned R3
HOA Fees
- $92 Monthly HOA Fees
Parking
- 2 Car Attached Garage
- 2 Open Parking Spaces
Home Design
- Colonial Architecture
- Brick Exterior Construction
- Shingle Roof
- Vinyl Siding
Interior Spaces
- 1,796 Sq Ft Home
- Property has 2 Levels
- Cathedral Ceiling
- Ceiling Fan
- Skylights
- Family Room
- Living Room
- Dining Room
- Attic
Kitchen
- Eat-In Kitchen
- Self-Cleaning Oven
- Cooktop
- Dishwasher
Flooring
- Wood
- Wall to Wall Carpet
Bedrooms and Bathrooms
- 3 Bedrooms
- En-Suite Primary Bedroom
- En-Suite Bathroom
- 2.5 Bathrooms
- Walk-in Shower
Laundry
- Laundry Room
- Laundry on main level
Eco-Friendly Details
- Energy-Efficient Windows
Outdoor Features
- Tennis Courts
- Patio
- Play Equipment
Schools
- Melvin H Kreps Middle School
- Hightstown School
Utilities
- Forced Air Heating and Cooling System
- Heating System Uses Gas
- Natural Gas Water Heater
Listing and Financial Details
- Tax Lot 00007
- Assessor Parcel Number 01-00009 05-00007
Community Details
Overview
- Association fees include pool(s), snow removal, trash
- Stonegate Subdivision
Recreation
- Tennis Courts
- Community Playground
- Community Pool
Ownership History
Purchase Details
Home Financials for this Owner
Home Financials are based on the most recent Mortgage that was taken out on this home.Purchase Details
Home Financials for this Owner
Home Financials are based on the most recent Mortgage that was taken out on this home.Purchase Details
Home Financials for this Owner
Home Financials are based on the most recent Mortgage that was taken out on this home.Purchase Details
Home Financials for this Owner
Home Financials are based on the most recent Mortgage that was taken out on this home.Purchase Details
Home Financials for this Owner
Home Financials are based on the most recent Mortgage that was taken out on this home.Similar Homes in the area
Home Values in the Area
Average Home Value in this Area
Purchase History
| Date | Type | Sale Price | Title Company |
|---|---|---|---|
| Deed | $336,500 | None Available | |
| Deed | $330,000 | None Available | |
| Deed | $342,500 | -- | |
| Deed | $299,000 | -- | |
| Deed | $183,852 | -- |
Mortgage History
| Date | Status | Loan Amount | Loan Type |
|---|---|---|---|
| Open | $300,300 | New Conventional | |
| Closed | $319,675 | New Conventional | |
| Previous Owner | $231,000 | New Conventional | |
| Previous Owner | $272,500 | New Conventional | |
| Previous Owner | $17,125 | Credit Line Revolving | |
| Previous Owner | $274,000 | New Conventional | |
| Previous Owner | $170,000 | No Value Available | |
| Previous Owner | $125,000 | No Value Available |
Property History
| Date | Event | Price | Change | Sq Ft Price |
|---|---|---|---|---|
| 03/16/2015 03/16/15 | Sold | $336,500 | -1.0% | $187 / Sq Ft |
| 01/28/2015 01/28/15 | Pending | -- | -- | -- |
| 11/30/2014 11/30/14 | For Sale | $339,800 | +3.0% | $189 / Sq Ft |
| 05/03/2013 05/03/13 | Sold | $330,000 | -2.8% | -- |
| 02/11/2013 02/11/13 | Pending | -- | -- | -- |
| 09/18/2012 09/18/12 | Price Changed | $339,500 | -3.6% | -- |
| 07/24/2012 07/24/12 | Price Changed | $352,000 | -0.8% | -- |
| 04/30/2012 04/30/12 | For Sale | $355,000 | -- | -- |
Tax History Compared to Growth
Tax History
| Year | Tax Paid | Tax Assessment Tax Assessment Total Assessment is a certain percentage of the fair market value that is determined by local assessors to be the total taxable value of land and additions on the property. | Land | Improvement |
|---|---|---|---|---|
| 2024 | $11,550 | $339,900 | $122,200 | $217,700 |
| 2023 | $11,550 | $339,900 | $122,200 | $217,700 |
| 2022 | $11,240 | $339,900 | $122,200 | $217,700 |
| 2021 | $11,156 | $339,900 | $122,200 | $217,700 |
| 2020 | $11,169 | $339,900 | $122,200 | $217,700 |
| 2019 | $11,064 | $339,900 | $122,200 | $217,700 |
| 2018 | $11,336 | $339,900 | $122,200 | $217,700 |
| 2017 | $11,325 | $339,900 | $161,500 | $178,400 |
| 2016 | $10,744 | $339,900 | $161,500 | $178,400 |
| 2015 | $10,530 | $339,900 | $161,500 | $178,400 |
| 2014 | $10,401 | $339,900 | $161,500 | $178,400 |
Agents Affiliated with this Home
-

Seller's Agent in 2015
Karma Estaphanous
RE/MAX
(609) 851-4844
19 in this area
68 Total Sales
-
d
Buyer's Agent in 2015
datacorrect BrightMLS
Non Subscribing Office
Map
Source: Bright MLS
MLS Number: 1003166498
APN: 01-00009-05-00007
- 15 Brownstone Rd
- 6 Brownstone Rd
- 4 Sandstone Rd
- 6 Maple Ave
- 26 Hopkinson Ct
- 155 Mechanic St
- 117 Reed St
- 110 112 Park Ave
- 209 Hutchinson St
- 7 Powell Ct
- 141 Lincoln Ave
- 145 Lincoln Ave
- 18 Washington Ct
- 23 Powell Ct
- 28 Powell Ct
- 230 Mill Run Ct
- 29 Huber Ct Unit 134
- 26 Huber Ct
- 1 Sterling Ct
- 124 Mill Run E Unit 85
