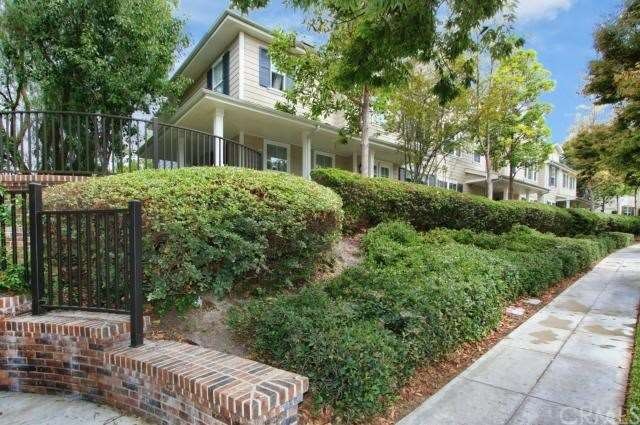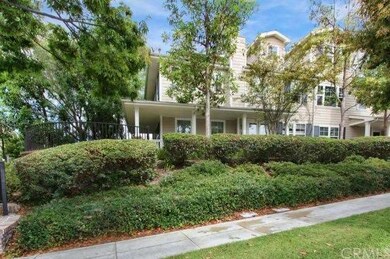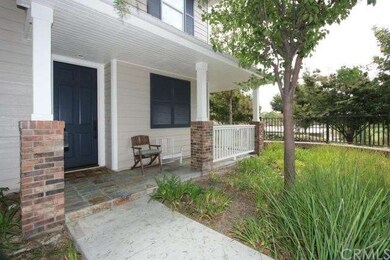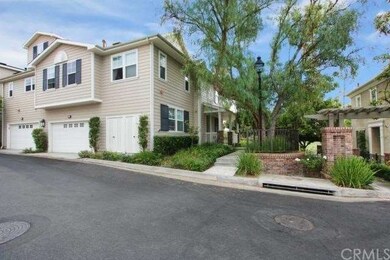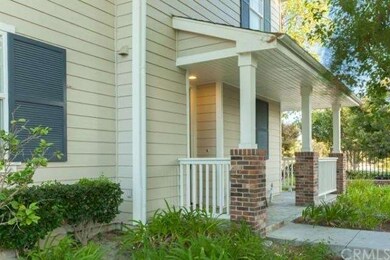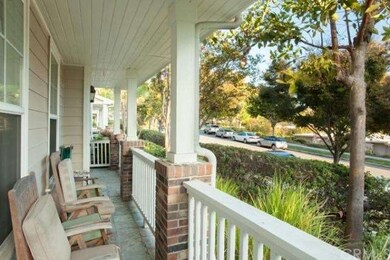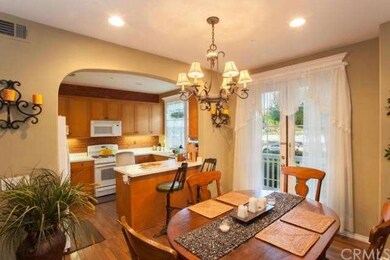
10 Granville St Unit 60 Ladera Ranch, CA 92694
Highlights
- Private Pool
- Colonial Architecture
- Wood Flooring
- Chaparral Elementary School Rated A
- Clubhouse
- 3-minute walk to Town Green
About This Home
As of January 2014Beautifully upgraded end unit town home with wrap around patio. Premium location with no neighbors in front, across the street from award winning elementary school and playground. Hardwood flooring and custom built ins. Highly sought after plan 5 features three large bedrooms plus downstairs den and upstairs bonus room with custom built-in entertainment center and 60 inch Plasma TV. French doors. Plenty of windows give this home the feel of a detached home. Large kitchen with plenty of storage, Corian counters, and pantry room. Master bedroom is spacious and has large walk in closet. Master bathroom with dual vanities. Recessed lighting, custom wrought iron stair railings, and all windows topped with crown moldings. Large walk in laundry room. Great location is walking distance to shops, parks, pools and much more. Original owner. Call today for a showing.
Last Agent to Sell the Property
Realty One Group West License #01701201 Listed on: 10/17/2013

Townhouse Details
Home Type
- Townhome
Est. Annual Taxes
- $8,638
Year Built
- Built in 2001
Lot Details
- 1,000 Sq Ft Lot
- Property fronts an alley
- 1 Common Wall
HOA Fees
Parking
- 2 Car Direct Access Garage
- Parking Available
Home Design
- Colonial Architecture
- Traditional Architecture
- Stucco
Interior Spaces
- 1,935 Sq Ft Home
- 2-Story Property
- Family Room with Fireplace
- Dining Room
- Den
- Loft
- Park or Greenbelt Views
Kitchen
- Convection Oven
- Gas Oven
- Dishwasher
- Corian Countertops
- Disposal
Flooring
- Wood
- Carpet
Bedrooms and Bathrooms
- 3 Bedrooms
Laundry
- Laundry Room
- Laundry on upper level
- Washer and Gas Dryer Hookup
Pool
- Private Pool
- Spa
Outdoor Features
- Patio
- Wrap Around Porch
Utilities
- Forced Air Heating and Cooling System
Listing and Financial Details
- Tax Lot 5
- Tax Tract Number 15887
- Assessor Parcel Number 93083270
Community Details
Overview
- 150 Units
- Ladera Ranch HOA, Phone Number (949) 218-0900
Amenities
- Outdoor Cooking Area
- Community Fire Pit
- Community Barbecue Grill
- Picnic Area
- Clubhouse
- Banquet Facilities
- Meeting Room
- Recreation Room
Recreation
- Tennis Courts
- Sport Court
- Community Playground
- Community Pool
- Community Spa
- Hiking Trails
- Bike Trail
Ownership History
Purchase Details
Purchase Details
Home Financials for this Owner
Home Financials are based on the most recent Mortgage that was taken out on this home.Purchase Details
Home Financials for this Owner
Home Financials are based on the most recent Mortgage that was taken out on this home.Similar Home in Ladera Ranch, CA
Home Values in the Area
Average Home Value in this Area
Purchase History
| Date | Type | Sale Price | Title Company |
|---|---|---|---|
| Interfamily Deed Transfer | -- | None Available | |
| Grant Deed | $533,000 | First American Title Company | |
| Grant Deed | $302,000 | North American Title Co |
Mortgage History
| Date | Status | Loan Amount | Loan Type |
|---|---|---|---|
| Open | $338,000 | New Conventional | |
| Closed | $397,000 | New Conventional | |
| Previous Owner | $230,000 | Credit Line Revolving | |
| Previous Owner | $328,800 | Unknown | |
| Previous Owner | $60,398 | Stand Alone Second | |
| Previous Owner | $241,592 | No Value Available |
Property History
| Date | Event | Price | Change | Sq Ft Price |
|---|---|---|---|---|
| 10/05/2018 10/05/18 | Rented | $3,200 | 0.0% | -- |
| 09/17/2018 09/17/18 | Price Changed | $3,200 | +6.7% | $2 / Sq Ft |
| 08/31/2018 08/31/18 | Price Changed | $3,000 | -6.3% | $2 / Sq Ft |
| 08/15/2018 08/15/18 | For Rent | $3,200 | +6.7% | -- |
| 08/11/2014 08/11/14 | Rented | $3,000 | -9.1% | -- |
| 08/11/2014 08/11/14 | For Rent | $3,300 | 0.0% | -- |
| 01/09/2014 01/09/14 | Sold | $530,000 | -0.9% | $274 / Sq Ft |
| 10/17/2013 10/17/13 | For Sale | $535,000 | +0.9% | $276 / Sq Ft |
| 10/14/2013 10/14/13 | Off Market | $530,000 | -- | -- |
| 09/04/2013 09/04/13 | For Sale | $535,000 | -- | $276 / Sq Ft |
Tax History Compared to Growth
Tax History
| Year | Tax Paid | Tax Assessment Tax Assessment Total Assessment is a certain percentage of the fair market value that is determined by local assessors to be the total taxable value of land and additions on the property. | Land | Improvement |
|---|---|---|---|---|
| 2025 | $8,638 | $649,702 | $411,218 | $238,484 |
| 2024 | $8,638 | $636,963 | $403,155 | $233,808 |
| 2023 | $8,509 | $624,474 | $395,250 | $229,224 |
| 2022 | $8,379 | $612,230 | $387,500 | $224,730 |
| 2021 | $8,261 | $600,226 | $379,902 | $220,324 |
| 2020 | $8,142 | $594,072 | $376,007 | $218,065 |
| 2019 | $8,211 | $582,424 | $368,634 | $213,790 |
| 2018 | $8,161 | $571,004 | $361,405 | $209,599 |
| 2017 | $8,236 | $559,808 | $354,318 | $205,490 |
| 2016 | $8,152 | $548,832 | $347,371 | $201,461 |
| 2015 | $8,196 | $540,589 | $342,154 | $198,435 |
| 2014 | $6,372 | $363,939 | $196,110 | $167,829 |
Agents Affiliated with this Home
-
Shanon Ohmann

Seller's Agent in 2018
Shanon Ohmann
Realty One Group West
(949) 309-1244
23 in this area
49 Total Sales
-
Daniel Kirkham

Buyer's Agent in 2014
Daniel Kirkham
Daniel Kirkham, Broker
(949) 230-3201
24 Total Sales
Map
Source: California Regional Multiple Listing Service (CRMLS)
MLS Number: OC13179778
APN: 930-832-70
- 15 Keystone Dr
- 6 Paverstone Ln
- 81 Mercantile Way
- 10 Pickering Cir
- 78 Three Vines Ct
- 80 Three Vines Ct
- 23 Three Vines Ct
- 3 Kyle Ct
- 23 Merrill Hill
- 25 Bellflower St
- 46 Downing St
- 8 Marston Ln
- 14 Downing St
- 25 Winfield Dr
- 10 Edendale St
- 53 Bainbridge Ave
- 25 Thalia St
- 11 Chadron Cir
- 503 Botanic Way
- 18811 Volta Rd
