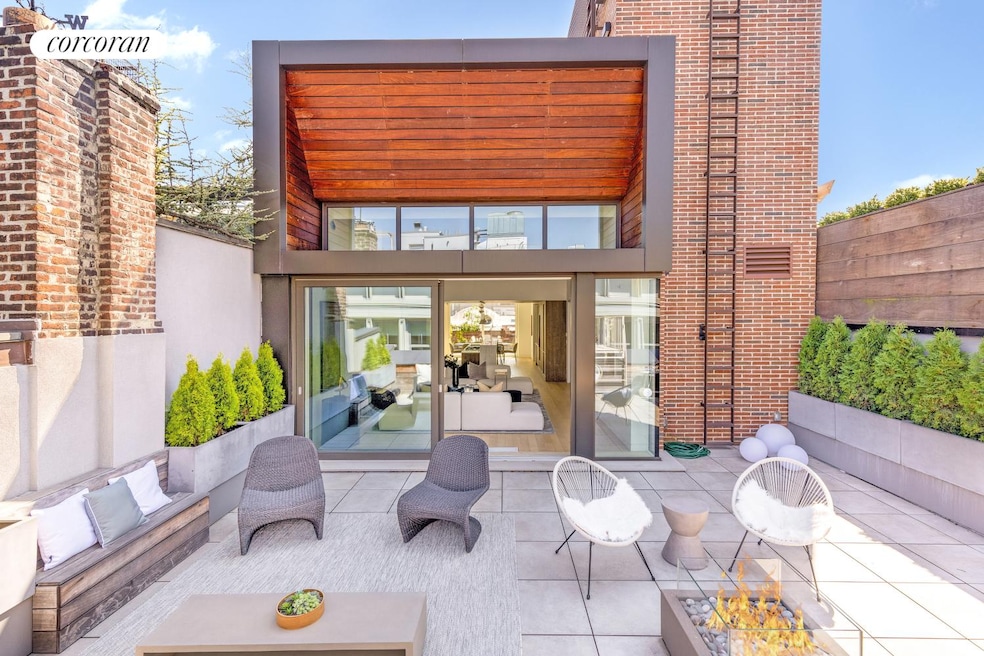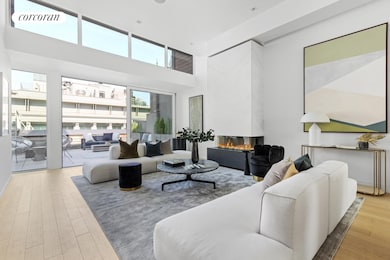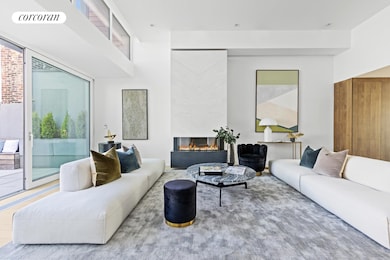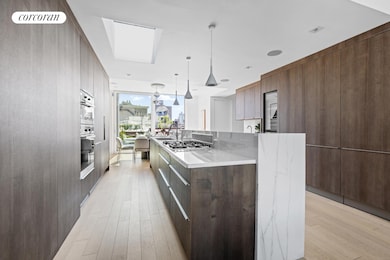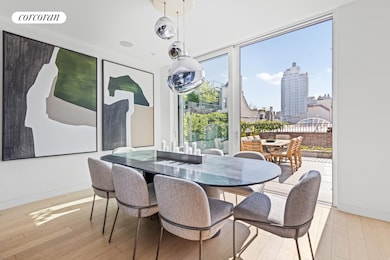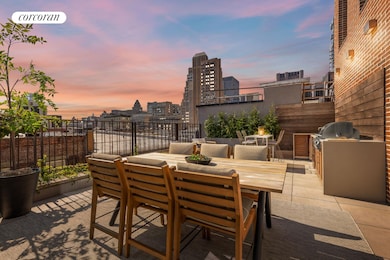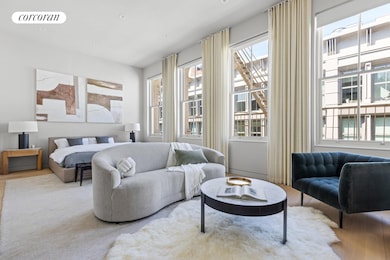10 Greene St Unit PENTHOUSE New York, NY 10013
SoHo NeighborhoodEstimated payment $75,566/month
Highlights
- City View
- 2-minute walk to Canal Street (N,Q,R Line)
- Terrace
- P.S. 3 Charrette School Rated A
- 1 Fireplace
- 3-minute walk to Duarte Square
About This Home
Introducing the exquisite 10 Greene Street Penthouse, where the timeless charm of old-world architecture seamlessly meets the demands of modern living.
Ascend to this luxurious sanctuary via a keyed elevator and be greeted by an abundance of natural light - pouring in from oversized windows on both the East and West sides. The expansive 4,155 SF residence boasts 4 bedrooms, 4.5 baths, and over 1,700 SF of private outdoor space spread across three separate areas, offering unparalleled indoor-outdoor living.
As you step inside this impressive triplex, a grand great room awaits. Boasting impressive fourteen-foot ceilings with floor-to-ceiling windows, creating an open and airy atmosphere. This room features a cozy gas fireplace and is adorned with wide plank oak floors that gracefully extend into the adjacent ten-foot by thirteen-foot dining room and open kitchen. Designed for culinary enthusiasts, the custom kitchen is a masterpiece, showcasing stainless-steel Miele appliances, an oversized wine fridge, and opulent Calcutta marble counters that will undoubtedly delight the discerning chef within you.
Retreat to the gracious primary bedroom suite via staircase or elevator, which boasts two spacious walk-in closets, and your very own spa-like sanctuary in the form of a lavish primary bath. Here, you'll find a sizable stall shower, a luxurious soaking tub, radiant heated floors, and a double vanity to pamper yourself in style. Additionally, this level houses two more generously sized bedrooms, each with its own bathrooms and oversized east-facing windows that flood the rooms with light.
The rooftop home office/fourth bedroom is adaptable to fit your evolving needs. Whether you're seeking a serene workspace, require an extra bedroom, or are a visionary who envisions this space as a creative studio or fitness center this space is truly remarkable. With the convenience of a full bathroom on the same floor, the thoughtfully designed layout ensures that this space is as functional as it is elegant.
To cater to your entertainment needs, a large media room and wet bar complete your Penthouse living experience. You will have all the space and amenities to create unforgettable memories as the entire triplex is prewired for electric shades and a sound system.
For those who crave outdoor relaxation and entertainment, the Penthouse offers three private terraces. One of the outdoor havens is equipped with a gas fire pit, perfect for cozy gatherings. While another boasts a full outdoor kitchen for al fresco dining enthusiasts. And for those who seek the ultimate rooftop escape, there's even a terrace with a shower and the possibility of installing a plunge pool or hot tub - the epitome of luxury living.
10 Greene Street Penthouse: Where old-world elegance meets contemporary luxury, and where your dream home becomes a reality. Experience the pinnacle of Soho living in this truly exceptional residence
Property Details
Home Type
- Condominium
Year Built
- Built in 1930
HOA Fees
- $3,754 Monthly HOA Fees
Home Design
- Entry on the 5th floor
Interior Spaces
- 4,155 Sq Ft Home
- 1 Fireplace
- City Views
Bedrooms and Bathrooms
- 4 Bedrooms
Laundry
- Laundry in unit
- Washer Dryer Allowed
- Washer Hookup
Additional Features
- Terrace
- Cooling Available
Listing and Financial Details
- Legal Lot and Block 1605 / 00230
Community Details
Overview
- 4 Units
- Soho Subdivision
- 6-Story Property
Amenities
- Community Storage Space
Map
Home Values in the Area
Average Home Value in this Area
Property History
| Date | Event | Price | List to Sale | Price per Sq Ft |
|---|---|---|---|---|
| 07/14/2025 07/14/25 | For Sale | $11,500,000 | -- | $2,768 / Sq Ft |
Source: Real Estate Board of New York (REBNY)
MLS Number: RLS20036689
- 14-16 Wooster St Unit 2
- 22 Wooster St Unit PHN
- 75 Grand St Unit 3-E
- 75 Grand St Unit 4W
- 311 W Broadway Unit 2A
- 311 W Broadway Unit 3G
- 311 W Broadway Unit 5I
- 31 Greene St Unit 1
- 325 W Broadway Unit 4B
- 325 W Broadway Unit 7B
- 27 Wooster St Unit PH
- 27 Wooster St Unit 4A
- 20 Greene St Unit PH
- 74 Grand St Unit 5
- 64 Grand St Unit 5
- 35 Mercer St Unit 3W
- 41 Greene St Unit 5
- 40 Mercer St Unit 7
- 391 Canal St
- 347 W Broadway Unit PH
- 14 Wooster St
- 74 Grand St Unit 5
- 471 Broadway Unit 3
- 395 Broadway Unit 10B
- 293 Church St Unit 2
- 55 White St
- 476 Broadway Unit 9-C
- 476 Broadway Unit 11-B
- 476 Broadway Unit 9-B
- 452 Broome St Unit 3W
- 450 Broome St Unit 3W
- 448 Broome St Unit 4E
- 366 W Broadway Unit PH12B
- 366 W Broadway
- 492 Broome St Unit 3
- 78 Franklin St
- 129 Lafayette St
- 228 W Broadway
- 376 Broadway Unit 4m
- 376 Broadway Unit 16M
