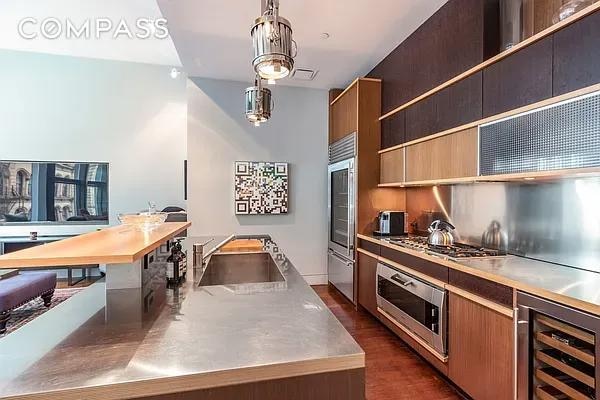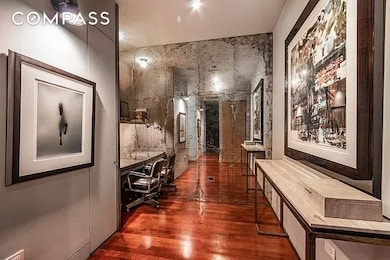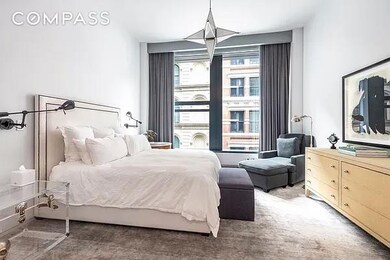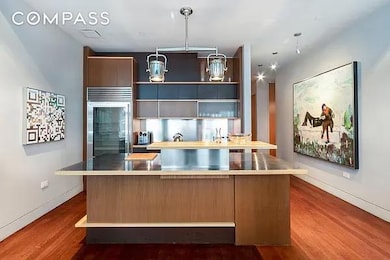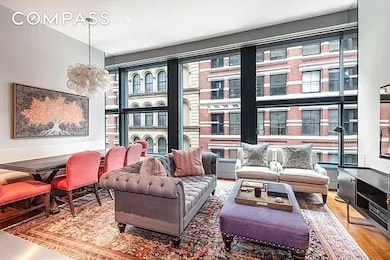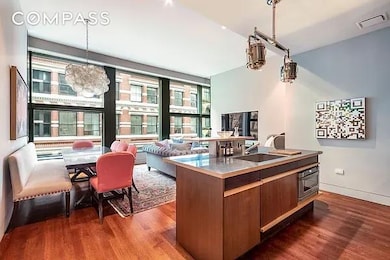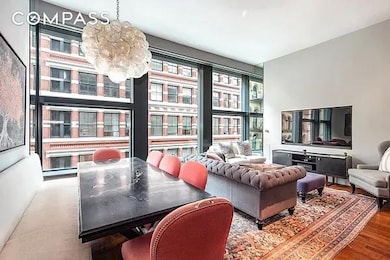40 Mercer St Unit 9 New York, NY 10013
SoHo NeighborhoodHighlights
- Doorman
- 3-minute walk to Canal Street (N,Q,R Line)
- Rooftop Deck
- P.S. 3 Charrette School Rated A
- Fitness Center
- 5-minute walk to Duarte Square
About This Home
RARELY AVAILABLE, 1 BEDROOM PLUS OFFICE AT THE STAR STUDDED 40 MERCER STREET Enjoy the amenities of a 5-star hotel in this stunning full-service luxury building. Designed by Pritzker-Prize winning architect Jean Nouvel in collaboration with renowned hotelier Andre Balaz, 40 Mercer Street is Soho s most celebrated condominium. One of the most sought after lines in the building, apartment #9 offers south facing, quintessential soho views on to Grand Street. The loft-loft living/dining room boasts an open chef s kitchen with top-of-the-line Gaggenau, Miele and Subzero appliances. The gracious primary suite includes a custom walk-in closet/dressing room with safe and split en-suite bath with 6 foot soaking tub, separate shower, radiant-heated Calcutta marble floors, and Lefroy Brooks fixtures. The designer library/office is customized to include a built in desk and shelving. A separate powder room features a Kohler sink and Toto toilet. This triple mint, turn key apartment features 12 ceilings, oversized solid core doors, enormous floor to ceiling triple glazed automatic windows and custom lighting and blinds throughout. In addition, there is a custom speaker system, oak flooring, a full size washer/dryer and ample closet space. 40 Mercer Street is a full service condominium with 50 lap pool, a fully equipped fitness center with sauna and steam room, a lounge with a catering bar and projection screens and a planted roof deck. Underground valet parking is also available in the building. AVAILABLE FURNISHED ONLY Sorry, no pets. Fees: $20 Applicant Credit Check
Condo Details
Home Type
- Condominium
Est. Annual Taxes
- $32,550
Year Built
- 2005
Interior Spaces
- 1,222 Sq Ft Home
- Furnished
- City Views
Bedrooms and Bathrooms
- 1 Bedroom
- Walk-In Closet
- 1 Full Bathroom
Outdoor Features
- Rooftop Deck
Community Details
Overview
- Soho Community
Amenities
- Doorman
- Elevator
Recreation
- Fitness Center
- Community Pool
Map
Source: NY State MLS
MLS Number: 11530335
APN: 0474-1509
- 100 Grand St Unit 4
- 96 Grand St Unit PH
- 40 Mercer St Unit 26
- 45 Greene St Unit PH
- 46 Mercer St Unit 4-W
- 31 Greene St Unit 1
- 48 Mercer St Unit 6
- 461 Broome St Unit 4
- 15 Mercer St Unit 4
- 16 Greene St Unit 2N
- 456 Broome St Unit 3
- 491 Broadway Unit 8
- 470 Broome St Unit 4S
- 10 Greene St Unit PENTHOUSE
- 49 Howard St Unit 4S
- 47 Howard St Unit 5
- 27 Wooster St Unit PH
- 27 Wooster St Unit 5B
- 27 Wooster St Unit 4A
- 64 Grand St Unit 5
- 40 Mercer St Unit 19
- 40 Mercer St
- 33-35 Greene St Unit 3W
- 78 Grand St Unit 3
- 452 Broome St Unit 3W
- 450 Broome St Unit 3W
- 448 Broome St Unit 3E
- 456 Broome St Unit 3
- 476 Broadway Unit 11-B
- 476 Broadway Unit 9-B
- 476 Broadway Unit 9-C
- 477 Broome St
- 349 W Broadway
- 53 Grand St
- 53 Grand St Unit 3
- 39 Lispenard St
- 508 Broadway Unit ID1035002P
- 508 Broadway Unit ID1035013P
- 508 Broadway Unit ID1035001P
- 492 Broome St Unit 4
