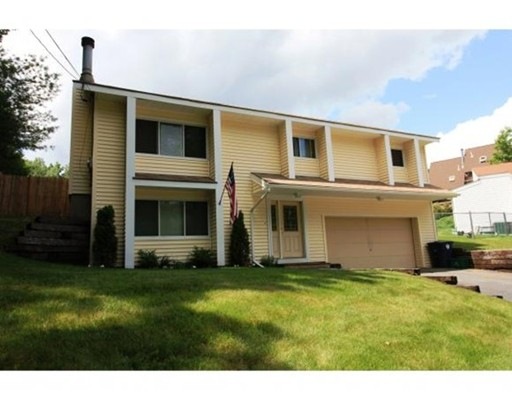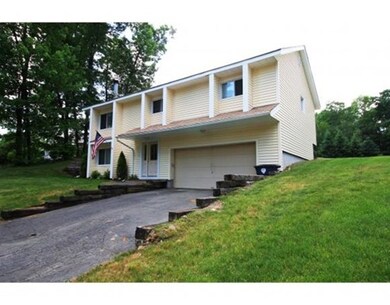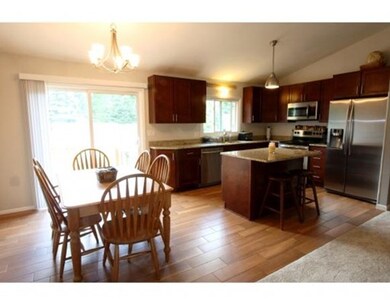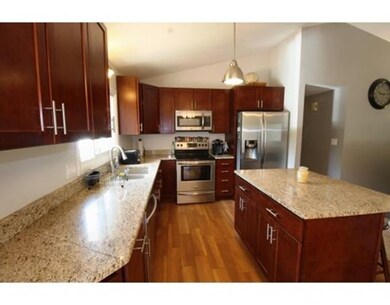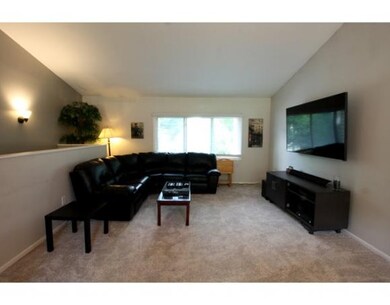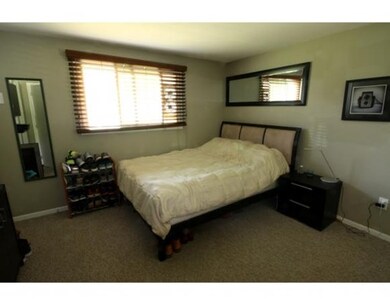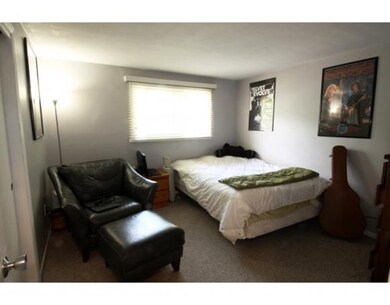
10 Grenada Cir Nashua, NH 03062
West Hollis NeighborhoodAbout This Home
As of August 2016Westgate Village 3-Bedroom home, beautifully updated! Open concept and bright, this move-in ready Raised Ranch features a new Kitchen w/Stainless Appliances, Granite Counters, Cherry Finish Cabinets, Center Island and lovely wood-grained tile flooring. Large vaulted Living Room with new Carpets, Dining area with sliders to back deck and a fabulous, large and level back yard, great for the kids! Updated Bathrooms, Vanities and Tile Flooring, 3 large Bedrooms, Master w/Walk-In Closet. Large Family Room on first level features a Wood Stove, Half-Bath and new Carpet. Fresh contemporary colors throughout. $338 annual fee includes Outdoor Pool, Tennis Courts, Playground and more! Great home, Cul-de-Sac location in desirable and convenient Westgate Village!
Last Agent to Sell the Property
Peter White
RE/MAX Innovative Properties Listed on: 06/13/2016
Last Buyer's Agent
Peter White
RE/MAX Innovative Properties Listed on: 06/13/2016
Home Details
Home Type
Single Family
Est. Annual Taxes
$7,624
Year Built
1981
Lot Details
0
Listing Details
- Lot Description: Level, Sloping
- Property Type: Single Family
- Other Agent: 2.50
- Lead Paint: Unknown
- Special Features: None
- Property Sub Type: Detached
- Year Built: 1981
Interior Features
- Appliances: Range, Dishwasher, Disposal, Microwave, Refrigerator, Dryer
- Has Basement: Yes
- Number of Rooms: 6
- Amenities: Swimming Pool, Tennis Court, Park
- Electric: 200 Amps
- Flooring: Tile, Wall to Wall Carpet
- Interior Amenities: Cable Available
- Basement: Partially Finished, Interior Access, Garage Access, Concrete Floor
- Bedroom 2: Second Floor, 12X11
- Bedroom 3: Second Floor, 12X11
- Kitchen: Second Floor, 20X11
- Living Room: Second Floor, 15X14
- Master Bedroom: Second Floor, 13X12
- Master Bedroom Description: Closet - Walk-in
- Family Room: First Floor, 22X12
Exterior Features
- Roof: Asphalt/Fiberglass Shingles
- Construction: Frame
- Exterior: Vinyl
- Exterior Features: Deck
- Foundation: Poured Concrete
Garage/Parking
- Garage Parking: Attached, Garage Door Opener
- Garage Spaces: 2
- Parking: Off-Street, Paved Driveway
- Parking Spaces: 2
Utilities
- Cooling: Window AC
- Heating: Electric Baseboard, Electric, Wood
- Heat Zones: 2
- Hot Water: Electric
- Sewer: City/Town Sewer
- Water: City/Town Water
Schools
- Elementary School: Ledge Street
- Middle School: Elm Street
- High School: Nashua South
Lot Info
- Assessor Parcel Number: M:C L:01401
- Zoning: R9
Ownership History
Purchase Details
Home Financials for this Owner
Home Financials are based on the most recent Mortgage that was taken out on this home.Purchase Details
Home Financials for this Owner
Home Financials are based on the most recent Mortgage that was taken out on this home.Purchase Details
Home Financials for this Owner
Home Financials are based on the most recent Mortgage that was taken out on this home.Purchase Details
Similar Homes in Nashua, NH
Home Values in the Area
Average Home Value in this Area
Purchase History
| Date | Type | Sale Price | Title Company |
|---|---|---|---|
| Warranty Deed | $270,000 | -- | |
| Warranty Deed | $270,000 | -- | |
| Warranty Deed | $210,000 | -- | |
| Warranty Deed | $210,000 | -- | |
| Warranty Deed | $185,000 | -- | |
| Warranty Deed | $185,000 | -- | |
| Foreclosure Deed | $137,000 | -- | |
| Foreclosure Deed | $137,000 | -- |
Mortgage History
| Date | Status | Loan Amount | Loan Type |
|---|---|---|---|
| Previous Owner | $148,000 | No Value Available | |
| Closed | $0 | No Value Available |
Property History
| Date | Event | Price | Change | Sq Ft Price |
|---|---|---|---|---|
| 08/10/2016 08/10/16 | Sold | $270,000 | +5.1% | $182 / Sq Ft |
| 06/15/2016 06/15/16 | Pending | -- | -- | -- |
| 06/13/2016 06/13/16 | For Sale | $257,000 | +22.4% | $174 / Sq Ft |
| 08/31/2012 08/31/12 | Sold | $209,900 | 0.0% | $122 / Sq Ft |
| 07/21/2012 07/21/12 | Pending | -- | -- | -- |
| 07/10/2012 07/10/12 | For Sale | $209,900 | -- | $122 / Sq Ft |
Tax History Compared to Growth
Tax History
| Year | Tax Paid | Tax Assessment Tax Assessment Total Assessment is a certain percentage of the fair market value that is determined by local assessors to be the total taxable value of land and additions on the property. | Land | Improvement |
|---|---|---|---|---|
| 2023 | $7,624 | $418,200 | $136,800 | $281,400 |
| 2022 | $7,557 | $418,200 | $136,800 | $281,400 |
| 2021 | $6,834 | $294,300 | $95,700 | $198,600 |
| 2020 | $6,654 | $294,300 | $95,700 | $198,600 |
| 2019 | $6,404 | $294,300 | $95,700 | $198,600 |
| 2018 | $6,242 | $294,300 | $95,700 | $198,600 |
| 2017 | $6,298 | $244,200 | $74,700 | $169,500 |
| 2016 | $6,072 | $242,200 | $74,700 | $167,500 |
| 2015 | $5,941 | $242,200 | $74,700 | $167,500 |
| 2014 | $5,770 | $239,900 | $72,400 | $167,500 |
Agents Affiliated with this Home
-
Steven J. Mayo

Seller's Agent in 2012
Steven J. Mayo
Keller Williams Gateway Realty
(603) 391-7373
23 in this area
76 Total Sales
-
P
Buyer's Agent in 2012
Peter White
RE/MAX
Map
Source: MLS Property Information Network (MLS PIN)
MLS Number: 72022218
APN: NASH-000000-000000-001401C
- 39 Silverton Dr Unit U80
- 27 Silverton Dr Unit U74
- 16 Laurel Ct Unit U320
- 5 Lilac Ct Unit U334
- 40 Laurel Ct Unit U308
- 33 Carlene Dr Unit U31
- 20 Cimmarron Dr
- 14 Beaujolais Dr Unit U66
- 30 Jennifer Dr
- 47 Dogwood Dr Unit U202
- 5 Cabernet Ct Unit 6
- 12 Ledgewood Hills Dr Unit 204
- 12 Ledgewood Hills Dr Unit 102
- 24 Yarmouth Dr
- 500 Candlewood Park Unit 21
- 424 Main Dunstable Rd
- 3 Macdonald Dr
- 668 W Hollis St
- 15 Rene Dr
- 8 Althea Ln Unit U26
