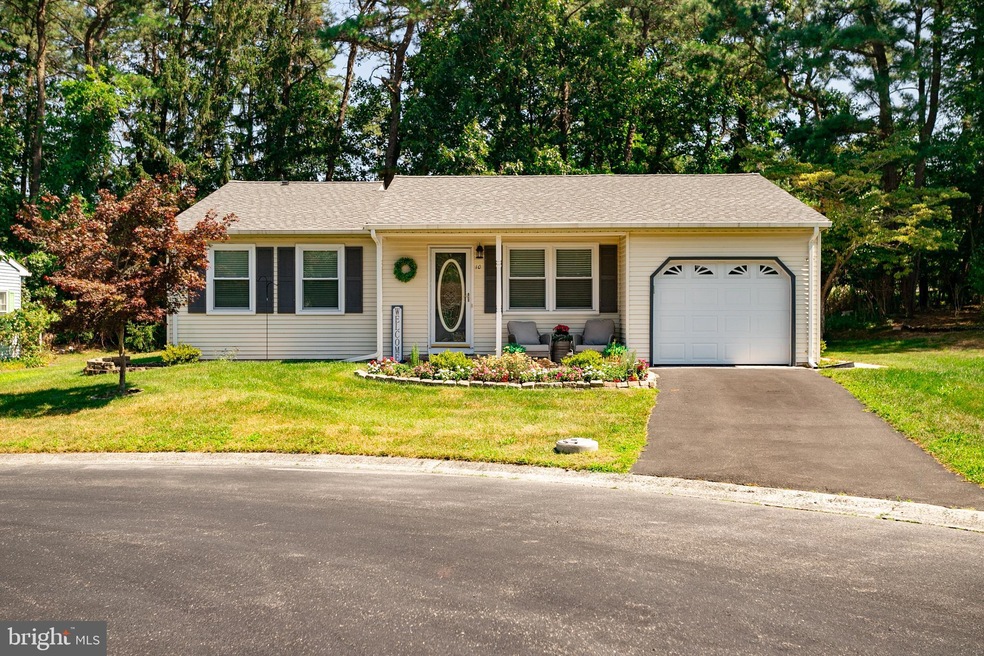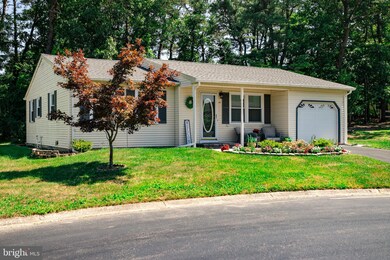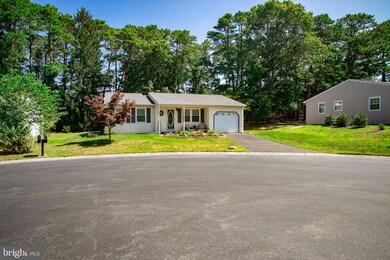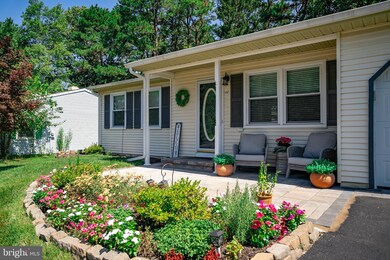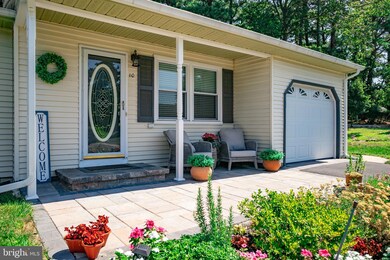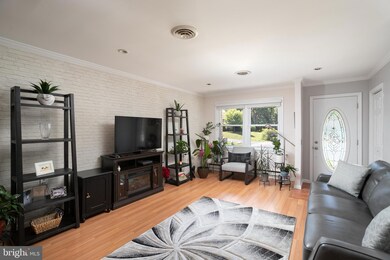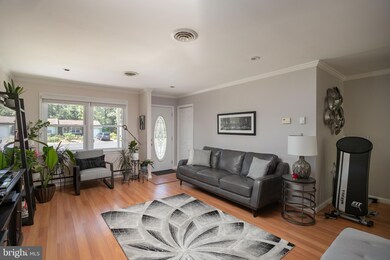
10 Hampshire Ln Whiting, NJ 08759
Manchester Township NeighborhoodHighlights
- Fitness Center
- Clubhouse
- Backs to Trees or Woods
- Senior Living
- Rambler Architecture
- Den
About This Home
As of September 2023Location! Location! Location! Beautiful 2 bedroom 1 1/2 Bath Ranch home located on a cul-de-sac in a nice age restricted community. Very private patio in back facing woods for your enjoyment. This home has had numerous updates in the past 5 years...New Bathroom, New Kitchen Appliances and Laminate Flooring, New Washer and Dryer, New Patio Door, New Windows, New Water Heater, New Front Patio Hardscaping, New Roof, New Garage Flooring, New Thermostats for Heaters, Master Bedroom Closet Makeover, New Laminate Flooring in Bedrooms, Crawlspace Encapsulated, New Wood Blinds and more. Close to Harry Wright Lake, Shore towns within 30 minutes, Rt 70 and Parkway are close for commuting.
Last Agent to Sell the Property
ERA Central Realty Group - Cream Ridge License #231782
Home Details
Home Type
- Single Family
Est. Annual Taxes
- $2,529
Year Built
- Built in 1979
Lot Details
- Cul-De-Sac
- Landscaped
- No Through Street
- Sprinkler System
- Backs to Trees or Woods
- Property is in excellent condition
- Property is zoned WTRC
HOA Fees
- $148 Monthly HOA Fees
Parking
- 1 Car Direct Access Garage
- 1 Driveway Space
- Front Facing Garage
- Garage Door Opener
- Off-Street Parking
Home Design
- Rambler Architecture
- Block Foundation
- Aluminum Siding
Interior Spaces
- 1,120 Sq Ft Home
- Property has 1 Level
- Living Room
- Dining Room
- Den
- Crawl Space
- Laundry Room
Bedrooms and Bathrooms
- 2 Main Level Bedrooms
- En-Suite Primary Bedroom
Location
- Suburban Location
Utilities
- Central Air
- Electric Baseboard Heater
- Electric Water Heater
Listing and Financial Details
- Tax Lot 00045
- Assessor Parcel Number 19-00102 15-00045
Community Details
Overview
- Senior Living
- $1,000 Capital Contribution Fee
- Association fees include bus service, common area maintenance, lawn maintenance, snow removal, trash
- Senior Community | Residents must be 55 or older
- Whiting Village @ Crestwood 7 HOA
- Crestwood Village 7 Subdivision
Amenities
- Picnic Area
- Clubhouse
- Billiard Room
- Community Library
Recreation
- Fitness Center
Ownership History
Purchase Details
Home Financials for this Owner
Home Financials are based on the most recent Mortgage that was taken out on this home.Purchase Details
Home Financials for this Owner
Home Financials are based on the most recent Mortgage that was taken out on this home.Purchase Details
Home Financials for this Owner
Home Financials are based on the most recent Mortgage that was taken out on this home.Purchase Details
Home Financials for this Owner
Home Financials are based on the most recent Mortgage that was taken out on this home.Map
Similar Homes in Whiting, NJ
Home Values in the Area
Average Home Value in this Area
Purchase History
| Date | Type | Sale Price | Title Company |
|---|---|---|---|
| Deed | $265,000 | Stewart Title | |
| Deed | $108,000 | -- | |
| Deed | $98,000 | Attorney | |
| Deed | $123,000 | First Option Title Agency Ll |
Mortgage History
| Date | Status | Loan Amount | Loan Type |
|---|---|---|---|
| Open | $212,000 | New Conventional | |
| Previous Owner | $80,000 | New Conventional | |
| Previous Owner | $102,900 | New Conventional | |
| Previous Owner | $116,500 | New Conventional | |
| Previous Owner | $24,600 | Credit Line Revolving | |
| Previous Owner | $98,400 | Fannie Mae Freddie Mac |
Property History
| Date | Event | Price | Change | Sq Ft Price |
|---|---|---|---|---|
| 09/27/2023 09/27/23 | Sold | $265,000 | -3.6% | $237 / Sq Ft |
| 08/18/2023 08/18/23 | Pending | -- | -- | -- |
| 08/12/2023 08/12/23 | Price Changed | $275,000 | -3.5% | $246 / Sq Ft |
| 07/30/2023 07/30/23 | For Sale | $285,000 | +163.9% | $254 / Sq Ft |
| 08/02/2017 08/02/17 | Sold | $108,000 | +10.2% | -- |
| 05/27/2015 05/27/15 | Sold | $98,000 | -- | $88 / Sq Ft |
Tax History
| Year | Tax Paid | Tax Assessment Tax Assessment Total Assessment is a certain percentage of the fair market value that is determined by local assessors to be the total taxable value of land and additions on the property. | Land | Improvement |
|---|---|---|---|---|
| 2024 | $2,661 | $114,200 | $10,700 | $103,500 |
| 2023 | $2,530 | $114,200 | $10,700 | $103,500 |
| 2022 | $2,530 | $114,200 | $10,700 | $103,500 |
| 2021 | $2,475 | $114,200 | $10,700 | $103,500 |
| 2020 | $2,410 | $114,200 | $10,700 | $103,500 |
| 2019 | $1,539 | $60,000 | $10,200 | $49,800 |
| 2018 | $1,533 | $60,000 | $10,200 | $49,800 |
| 2017 | $1,539 | $60,000 | $10,200 | $49,800 |
| 2016 | $1,520 | $60,000 | $10,200 | $49,800 |
| 2015 | $1,492 | $60,000 | $10,200 | $49,800 |
| 2014 | $1,462 | $60,000 | $10,200 | $49,800 |
Source: Bright MLS
MLS Number: NJOC2020130
APN: 19-00102-15-00045
- 123 Chelsea Dr Sec
- 123 Chelsea Dr Unit 72
- 46 Keene St
- 20 Keene St
- 5 Greenmeadow Ln
- 5 Greenmeadow Ln Unit 72
- 7 Greenmeadow Ln Unit 72
- 84 Westport Dr
- 12 Caribou Dr
- 69 Chelsea Dr Unit 72
- 4 Churchill Rd Unit 71
- 35 Churchill Rd Unit 71
- 36 Westport Dr
- 82 Falmouth Ave Unit 72
- 19 Westport Dr Unit 71
- 12 Central Ave
- 10 Rose Ln
- 2 Berry Hill Rd Unit 72
- 2 Berry Hill Rd
- 40 Norwalk Ave
