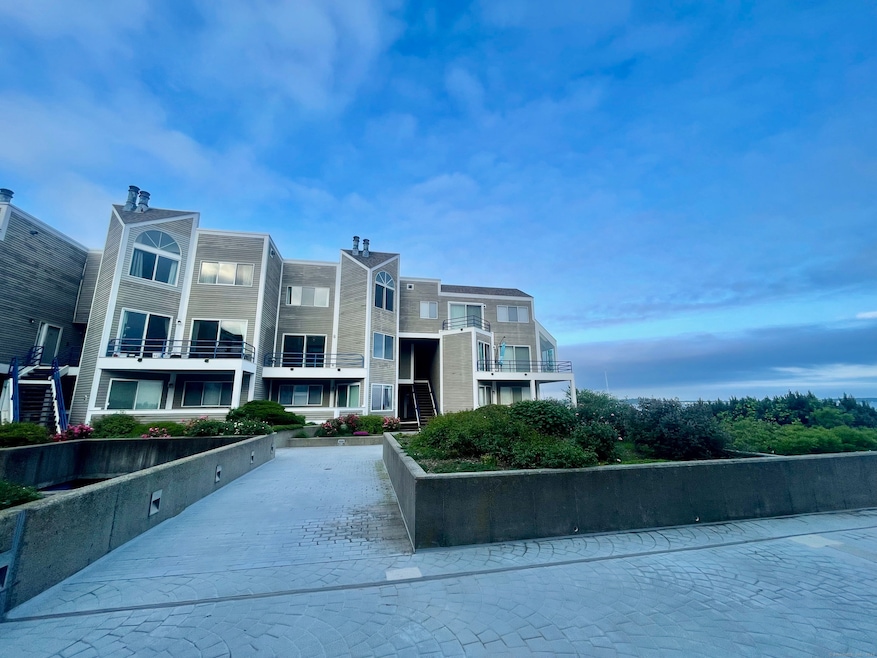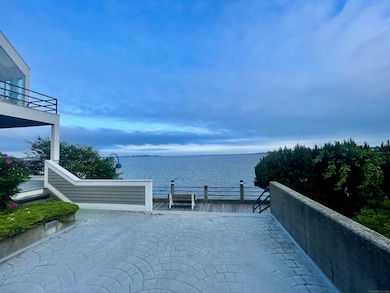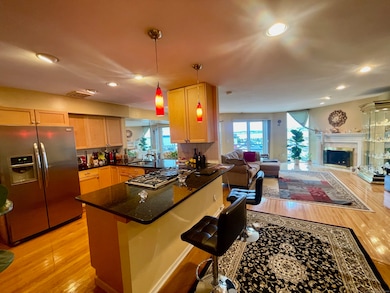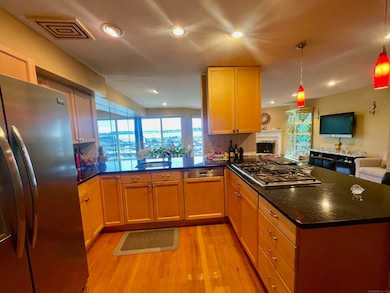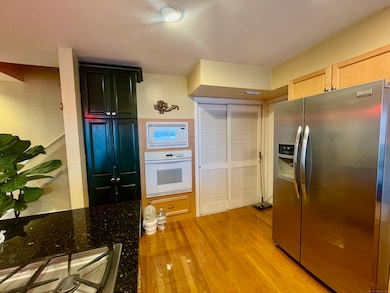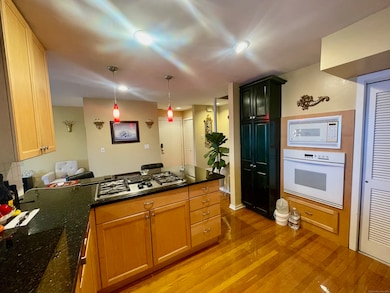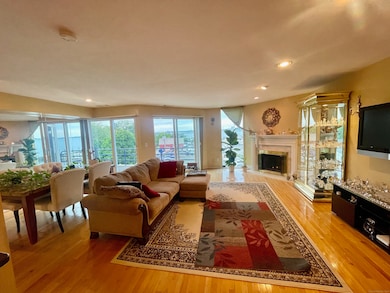10 Harbour Close Unit 10 New Haven, CT 06519
The Hill NeighborhoodHighlights
- Pool House
- Open Floorplan
- Property is near public transit
- Waterfront
- Clubhouse
- 2 Fireplaces
About This Home
Experience luxury coastal living at its finest in this beautifully maintained 2-bedroom, 2.5-bathroom waterfront condo located in the heart of City Point, New Haven-just steps from the acclaimed Shell & Bones restaurant and the Pequonnock Yacht Club, which offers membership opportunities for tenants. This sun-filled home offers sweeping views of the Long Island Sound from a private balcony, perfect for relaxing or entertaining. Inside, you'll find hardwood floors throughout the main level and upstairs hallway, two cozy fireplaces, and a spacious master suite featuring a luxurious jacuzzi bath with jets. The kitchen is equipped with granite countertops, a wall oven, and natural gas cooking, ideal for both everyday use and hosting. Additional comforts include a central vacuum system throughout the home and two dedicated parking spaces with guest parking available. Residents enjoy access to a wide range of amenities, including a seasonal outdoor pool, an indoor heated pool for colder months, a well-equipped exercise/club room with locker rooms and sauna, and a banquet room with a bar and kitchen area perfect for private gatherings. This condo combines comfort, convenience, and an unbeatable waterfront lifestyle.
Townhouse Details
Home Type
- Townhome
Year Built
- Built in 1983
Interior Spaces
- 1,548 Sq Ft Home
- Open Floorplan
- Central Vacuum
- 2 Fireplaces
- Smart Lights or Controls
Kitchen
- Built-In Oven
- Gas Cooktop
- Microwave
- Dishwasher
- Smart Appliances
Bedrooms and Bathrooms
- 2 Bedrooms
Laundry
- Laundry on upper level
- Dryer
- Washer
Parking
- 2 Parking Spaces
- Guest Parking
- Visitor Parking
Pool
- Pool House
- Concrete Pool
- Heated In Ground Pool
Utilities
- Central Air
- Heating System Uses Natural Gas
Additional Features
- Energy-Efficient Lighting
- Waterfront
- Property is near public transit
Listing and Financial Details
- Exclusions: All furniture/personal property negotiable. The landlord can leave the unit fully furnished for a higher price.
- Assessor Parcel Number 1248098
Community Details
Overview
- Association fees include club house, grounds maintenance, trash pickup, snow removal, water, sewer, property management, pool service
Amenities
- Public Transportation
- Clubhouse
- Elevator
Recreation
- Exercise Course
- Community Pool
Map
Source: SmartMLS
MLS Number: 24100451
- 127 Harbour Close Unit 127
- 74 Harbour Close Unit 74
- 300 Harbour Close Unit R
- 134 Greenwich Ave
- 301 Harbour Close Unit 203
- 72 4th St
- 9 Bayview Place
- 77 3rd St
- 3 Bayview Place
- 16 Bayview Place
- 82 Main St
- 224 1st Ave
- 96 Elm St
- 133 Plymouth St
- 14 E Brown St
- 510 1st Ave Unit (106)
- 148 Plymouth St
- 26 Lamberton St
- 152 Lamberton St
- 698 2nd Ave
- 47 Harbour Close Unit 47
- 69 Harbour Close Unit 69
- 200 Harbour Close Unit 202
- 24 Howard Ave Unit 3
- 61 S Water St
- 82 Howard Ave Unit 2R
- 104 Howard Ave
- 157 Howard Ave Unit 101
- 201 Howard Ave
- 23 Kimberly Ave Unit 2
- 222 Howard Ave Unit B
- 224 Kimberly Ave Unit 3
- 76 3rd St Unit 1
- 33 Center St
- 3 Long Wharf Dr
- 314 Howard Ave Unit 3
- 21 North St
- 119 Main St
- 548 Second Ave Unit Two
- 399 Howard Ave Unit 2R
