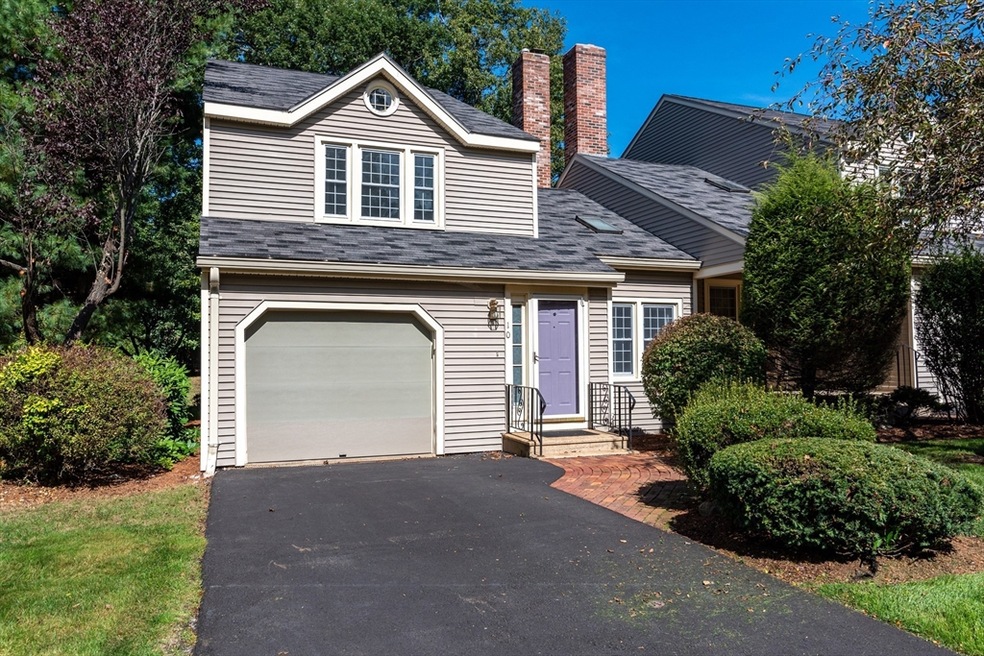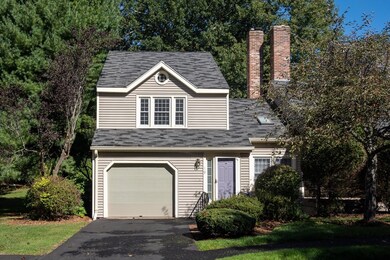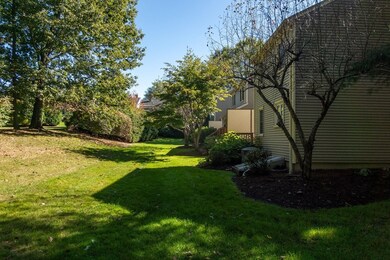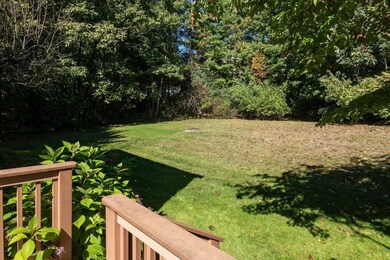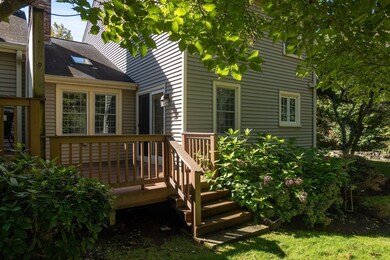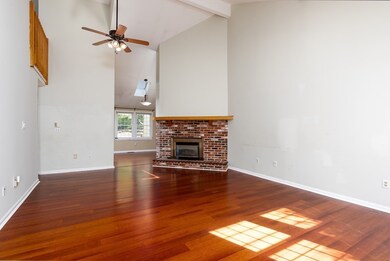
10 Harrington Farms Way Unit 10 Shrewsbury, MA 01545
Outlying Shrewsbury NeighborhoodHighlights
- Custom Closet System
- Landscaped Professionally
- Deck
- Sherwood Middle School Rated A
- Clubhouse
- Vaulted Ceiling
About This Home
As of November 2024Welcome to the Harrington Farms Way community! This delightful 2-bedroom, 2.5-bathroom corner unit offers added privacy on the backside and left side. Step inside to find a spacious living room with vaulted ceilings and rich hardwood floors that create an inviting atmosphere. The kitchen features newer stainless steel appliances, stunning granite countertops, and a sliding door that opens to a private deck—perfect for al fresco dining. Convenience is key with in-unit washer and dryer hookups, making laundry a breeze. The finished basement, adorned with newer carpet, offers versatile space for a family room, play area, home gym, or office. Enjoy the security of a single-car garage for parking and/or additional storage. Located with easy access to Route 9 and nearby amenities, this home truly stands out. Plus, take advantage of community features like the tennis court, swimming pool, and beautifully landscaped grounds. Experience the perfect blend of comfort, convenience, and privacy!
Townhouse Details
Home Type
- Townhome
Est. Annual Taxes
- $5,456
Year Built
- Built in 1988
Parking
- 1 Car Attached Garage
- Off-Street Parking
Home Design
- Shingle Roof
Interior Spaces
- 1,553 Sq Ft Home
- 2-Story Property
- Central Vacuum
- Vaulted Ceiling
- Ceiling Fan
- Skylights
- Recessed Lighting
- Light Fixtures
- Living Room with Fireplace
- Dining Area
- Play Room
- Storage
- Basement
- Exterior Basement Entry
- Attic Access Panel
Kitchen
- Range
- Microwave
- Dishwasher
- Solid Surface Countertops
- Disposal
Flooring
- Wood
- Wall to Wall Carpet
- Laminate
- Concrete
- Ceramic Tile
Bedrooms and Bathrooms
- 2 Bedrooms
- Primary bedroom located on second floor
- Custom Closet System
- Bathtub with Shower
- Separate Shower
Laundry
- Laundry on main level
- Dryer
- Washer
Utilities
- Forced Air Heating and Cooling System
- Heating System Uses Natural Gas
- 100 Amp Service
Additional Features
- Deck
- Landscaped Professionally
Listing and Financial Details
- Assessor Parcel Number M:34 B:015000 L:10,1679622
Community Details
Overview
- Association fees include insurance, maintenance structure, road maintenance, ground maintenance, snow removal, trash, reserve funds
- 118 Units
Amenities
- Clubhouse
Recreation
- Tennis Courts
- Community Pool
Ownership History
Purchase Details
Home Financials for this Owner
Home Financials are based on the most recent Mortgage that was taken out on this home.Purchase Details
Purchase Details
Purchase Details
Purchase Details
Purchase Details
Purchase Details
Map
Similar Homes in Shrewsbury, MA
Home Values in the Area
Average Home Value in this Area
Purchase History
| Date | Type | Sale Price | Title Company |
|---|---|---|---|
| Deed | $332,500 | -- | |
| Deed | $332,500 | -- | |
| Deed | $315,000 | -- | |
| Deed | $315,000 | -- | |
| Deed | $327,500 | -- | |
| Deed | $327,500 | -- | |
| Deed | $184,900 | -- | |
| Deed | $184,900 | -- | |
| Deed | $165,000 | -- | |
| Deed | $165,000 | -- | |
| Deed | $129,500 | -- | |
| Deed | $129,500 | -- | |
| Deed | $172,706 | -- |
Mortgage History
| Date | Status | Loan Amount | Loan Type |
|---|---|---|---|
| Open | $429,600 | Purchase Money Mortgage | |
| Closed | $429,600 | Purchase Money Mortgage | |
| Closed | $35,000 | Stand Alone Refi Refinance Of Original Loan | |
| Closed | $315,000 | Adjustable Rate Mortgage/ARM | |
| Previous Owner | $244,000 | No Value Available |
Property History
| Date | Event | Price | Change | Sq Ft Price |
|---|---|---|---|---|
| 11/18/2024 11/18/24 | Sold | $537,000 | +1.3% | $346 / Sq Ft |
| 10/03/2024 10/03/24 | Pending | -- | -- | -- |
| 10/01/2024 10/01/24 | For Sale | $529,999 | 0.0% | $341 / Sq Ft |
| 09/12/2022 09/12/22 | Rented | $3,000 | 0.0% | -- |
| 09/07/2022 09/07/22 | Under Contract | -- | -- | -- |
| 08/16/2022 08/16/22 | Price Changed | $2,999 | -9.1% | $2 / Sq Ft |
| 08/05/2022 08/05/22 | For Rent | $3,300 | 0.0% | -- |
| 07/24/2017 07/24/17 | Sold | $350,000 | 0.0% | $225 / Sq Ft |
| 05/31/2017 05/31/17 | Pending | -- | -- | -- |
| 05/23/2017 05/23/17 | For Sale | $349,900 | -- | $225 / Sq Ft |
Tax History
| Year | Tax Paid | Tax Assessment Tax Assessment Total Assessment is a certain percentage of the fair market value that is determined by local assessors to be the total taxable value of land and additions on the property. | Land | Improvement |
|---|---|---|---|---|
| 2025 | $58 | $483,400 | $0 | $483,400 |
| 2024 | $5,456 | $440,700 | $0 | $440,700 |
| 2023 | $4,751 | $362,100 | $0 | $362,100 |
| 2022 | $4,569 | $323,800 | $0 | $323,800 |
| 2021 | $4,271 | $323,800 | $0 | $323,800 |
| 2020 | $4,038 | $323,800 | $0 | $323,800 |
| 2019 | $3,820 | $303,900 | $0 | $303,900 |
| 2018 | $3,433 | $271,200 | $0 | $271,200 |
| 2017 | $3,641 | $283,800 | $0 | $283,800 |
| 2016 | $3,689 | $283,800 | $0 | $283,800 |
| 2015 | $3,229 | $244,600 | $0 | $244,600 |
Source: MLS Property Information Network (MLS PIN)
MLS Number: 73296652
APN: SHRE-000034-015000-000010
- 126 Lake St
- 8 Bellridge Dr
- 140 Crescent St
- 36 Stonybrook Ln
- 159 Grafton St
- 88 Harriet Ave
- 33 Adams Farm Rd Unit 9B
- 24 Crescent St
- 40 Richard Ave
- 40 Adams Farm Rd
- 92 Cherry St
- 35 Beverly Hill Dr
- 29 Elma Cir
- 22 Adams Rd
- 12-14 Commonwealth Ave
- 29 Howe Ave
- 66 Francis Ave
- 237 South St Unit 18
- 14 Farmington Dr
- 315 Maple Ave
