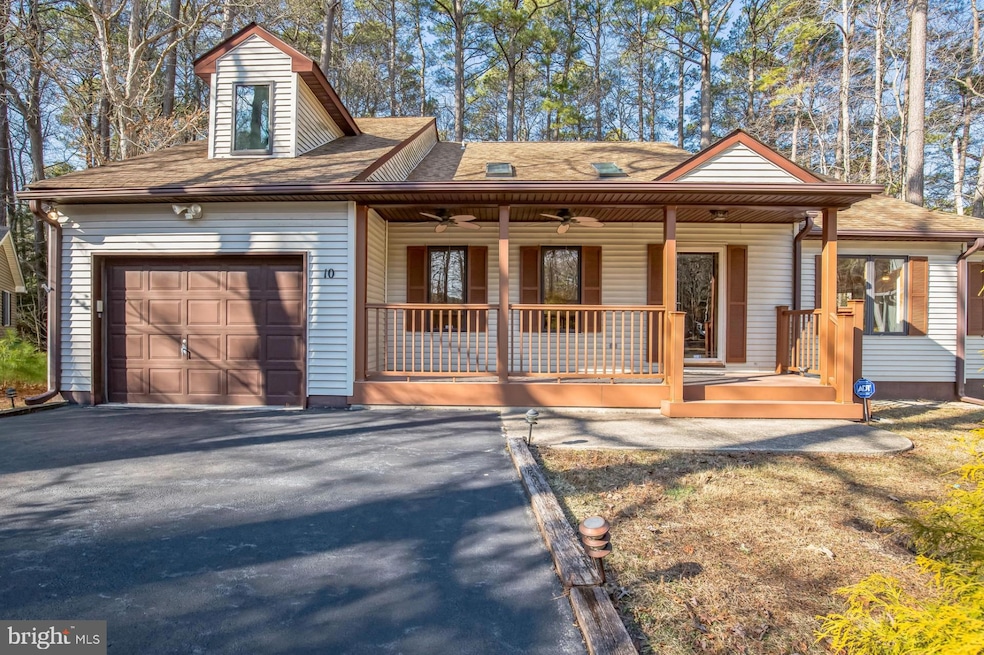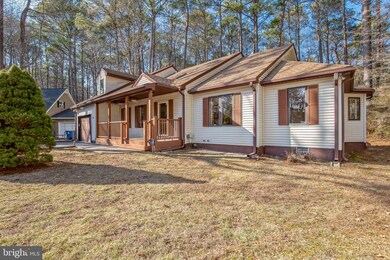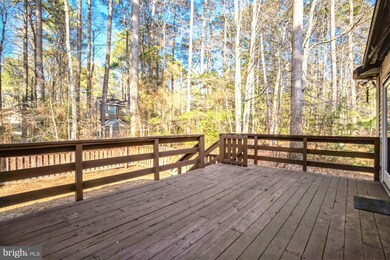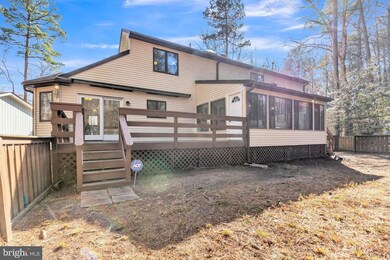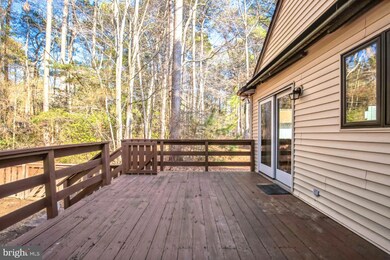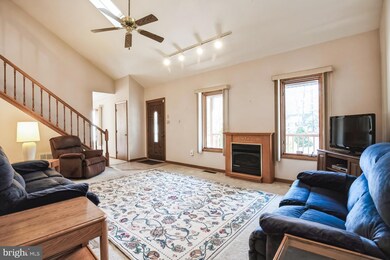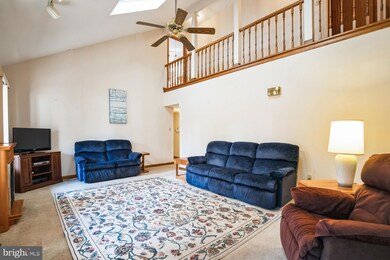
10 Haven End Berlin, MD 21811
Highlights
- Marina
- Boat Ramp
- Private Beach Club
- Showell Elementary School Rated A-
- Golf Club
- 3-minute walk to White Horse Park
About This Home
As of April 2025SWEET cul-de-sac cottage! One-owner home. The following information has been provided by one of the owners and is deemed to be accurate but not guaranteed: Custom-built home by local builder, Alan Hoffman. 'Dry-Tech' encapsulated the crawl space approx. 3 years ago, as per one of the owners. Crawl space humidity & temperature monitor located in the living room on the fireplace mantle. The roof is approx 15 years old with newer shingles on top of the original shingles. Carrier gas heat. Fenced-in rear back yard, One car garage approx. 13 X 17 includes a wheelchair ramp & a Lift Master garage door opener. Sunroom off of the primary first-floor bedroom custom built approx. 1 year after the house was completed. (Originally a screened porch). The sunroom has an electric baseboard heater to take the chill off in the winter. Paved driveway and concrete front walkway... 7 skylights total! **ALL house/room measurements, lot measurements, remarks, property description(s), schools, tax information, etc. are deemed to be accurate but are NOT GUARANTEED. Buyer(s) and their agent should do their due diligence and check all information for accuracy...
Last Agent to Sell the Property
Berkshire Hathaway HomeServices PenFed Realty - OP License #17477 Listed on: 03/04/2025

Home Details
Home Type
- Single Family
Est. Annual Taxes
- $3,134
Year Built
- Built in 1991
Lot Details
- 0.28 Acre Lot
- Lot Dimensions are 39x129x149x155
- Cul-De-Sac
- Wood Fence
- Back Yard Fenced
- Property is in very good condition
- Property is zoned R-2
HOA Fees
- $71 Monthly HOA Fees
Parking
- 1 Car Attached Garage
- Garage Door Opener
Home Design
- Cape Cod Architecture
- Block Foundation
- Shingle Roof
- Asphalt Roof
- Vinyl Siding
- Stick Built Home
Interior Spaces
- 2,144 Sq Ft Home
- Property has 2 Levels
- Ceiling Fan
- Skylights
- Non-Functioning Fireplace
- Gas Fireplace
- Window Treatments
- Family Room
- Living Room
- Formal Dining Room
- Crawl Space
- Alarm System
Kitchen
- Breakfast Room
- Eat-In Kitchen
- Electric Oven or Range
- Dishwasher
Flooring
- Carpet
- Ceramic Tile
- Vinyl
Bedrooms and Bathrooms
- Walk-In Closet
Laundry
- Laundry Room
- Laundry on main level
Schools
- Showell Elementary School
- Stephen Decatur Middle School
- Stephen Decatur High School
Utilities
- Forced Air Heating and Cooling System
- Vented Exhaust Fan
- Water Treatment System
- Natural Gas Water Heater
- Phone Available
- Cable TV Available
Additional Features
- Ramp on the main level
- Lake Privileges
Listing and Financial Details
- Tax Lot 672
- Assessor Parcel Number 2403052885
Community Details
Overview
- Association fees include common area maintenance, reserve funds, road maintenance, snow removal
- $150 Other One-Time Fees
- Ocean Pines Homeowners Association
- Built by Alan Hoffman
- Ocean Pines Pinehurst Subdivision
- Community Lake
Amenities
- Picnic Area
- Common Area
- Clubhouse
- Community Center
- Meeting Room
- Community Library
Recreation
- Boat Ramp
- Marina
- Beach
- Golf Club
- Golf Course Community
- Golf Course Membership Available
- Private Beach Club
- Tennis Courts
- Baseball Field
- Community Basketball Court
- Fitness Center
- Community Indoor Pool
- Heated Community Pool
- Pool Membership Available
- Putting Green
- Dog Park
- Jogging Path
- Bike Trail
Security
- Security Service
Ownership History
Purchase Details
Home Financials for this Owner
Home Financials are based on the most recent Mortgage that was taken out on this home.Purchase Details
Purchase Details
Purchase Details
Purchase Details
Home Financials for this Owner
Home Financials are based on the most recent Mortgage that was taken out on this home.Similar Homes in Berlin, MD
Home Values in the Area
Average Home Value in this Area
Purchase History
| Date | Type | Sale Price | Title Company |
|---|---|---|---|
| Deed | $410,000 | None Listed On Document | |
| Deed | $410,000 | None Listed On Document | |
| Interfamily Deed Transfer | -- | None Available | |
| Deed | -- | None Available | |
| Deed | $16,000 | -- | |
| Deed | $15,300 | -- |
Mortgage History
| Date | Status | Loan Amount | Loan Type |
|---|---|---|---|
| Closed | $307,500 | Construction | |
| Previous Owner | $13,730 | No Value Available |
Property History
| Date | Event | Price | Change | Sq Ft Price |
|---|---|---|---|---|
| 04/25/2025 04/25/25 | Sold | $410,000 | 0.0% | $191 / Sq Ft |
| 03/04/2025 03/04/25 | For Sale | $409,900 | -- | $191 / Sq Ft |
Tax History Compared to Growth
Tax History
| Year | Tax Paid | Tax Assessment Tax Assessment Total Assessment is a certain percentage of the fair market value that is determined by local assessors to be the total taxable value of land and additions on the property. | Land | Improvement |
|---|---|---|---|---|
| 2024 | $2,629 | $327,500 | $80,200 | $247,300 |
| 2023 | $2,535 | $302,267 | $0 | $0 |
| 2022 | $2,442 | $277,033 | $0 | $0 |
| 2021 | $2,363 | $251,800 | $67,600 | $184,200 |
| 2020 | $2,302 | $251,500 | $0 | $0 |
| 2019 | $2,242 | $251,200 | $0 | $0 |
| 2018 | $2,235 | $250,900 | $62,600 | $188,300 |
| 2017 | $2,091 | $236,000 | $0 | $0 |
| 2016 | -- | $221,100 | $0 | $0 |
| 2015 | -- | $206,200 | $0 | $0 |
| 2014 | $1,655 | $206,200 | $0 | $0 |
Agents Affiliated with this Home
-
Greg Erdie

Seller's Agent in 2025
Greg Erdie
Berkshire Hathaway HomeServices PenFed Realty - OP
(410) 726-4301
27 in this area
43 Total Sales
-
Jake Spence

Seller Co-Listing Agent in 2025
Jake Spence
BHHS PenFed (actual)
(302) 598-6858
6 in this area
40 Total Sales
-
Wilmer Bucarelo

Buyer's Agent in 2025
Wilmer Bucarelo
Douglas Realty
(301) 252-7400
2 in this area
127 Total Sales
Map
Source: Bright MLS
MLS Number: MDWO2028692
APN: 03-052885
- 30 Cresthaven Dr
- 19 Twilight Ct
- 14 Brandywine Dr
- 5 Cresthaven Dr
- 1 Darby Ct
- 794 Ocean Pkwy
- 199 Windjammer Rd
- 72 Boston Dr
- 87 Boston Dr
- 130 Boston Dr
- 17 Alden Ct
- 11 Cambridge Place
- 21 Alden Ct
- 22 Alden Ct
- 26 Alden Ct
- 757 Ocean Pkwy
- 73 Birdnest Dr
- 756 Ocean Pkwy
- 11625 Manklin Creek Rd
- 11425 Manklin Creek Rd Unit 2
