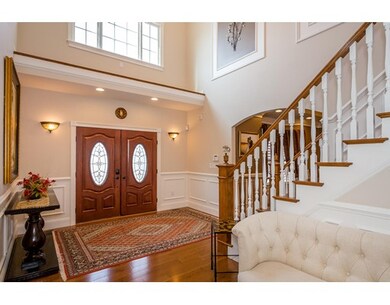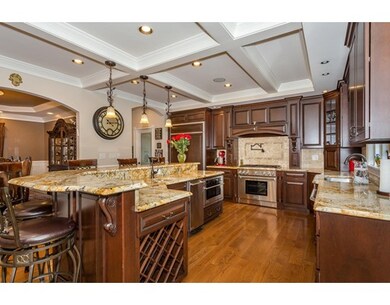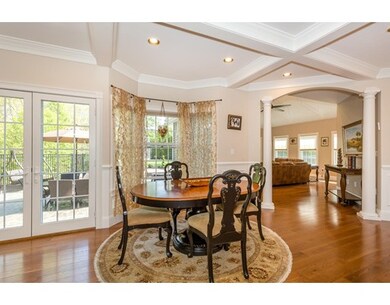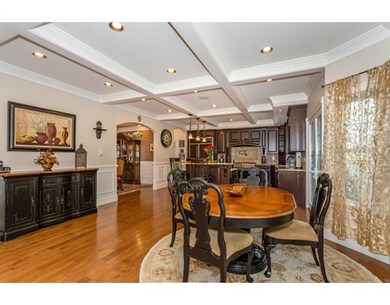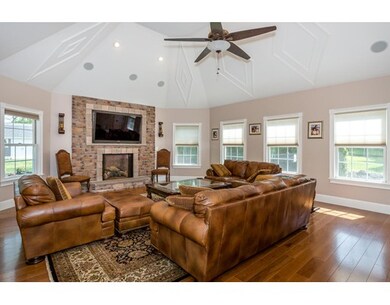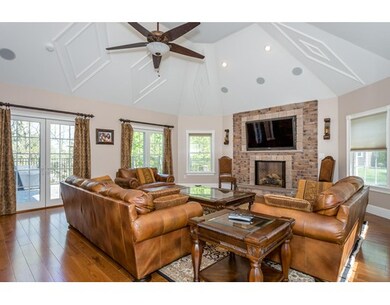
10 Hearthridge Dr Canton, MA 02021
About This Home
As of June 2020*Magnificent Custom Built Colonial with a Full Legal In-Law Apartment* This one of a kind home is located on a beautifully landscaped lot at the end of a cul-de-sac in a commuters dream location and features a well thought out floor plan, high end finishes, attention to detail & every desired amenity including a gourmet custom kitchen w/ coffered ceiling, oversize island & top of the line appliances, adjoining cathedral ceiling FR w/ stone FP & gorgeous detail molding, formal LR & DR, 1st flr study w/ coffered ceiling, master suite w/ amazing BA & walk in custom closet, full in-law w/ kitchen, LR, BR & laundry. Other amenities include surveillance cameras, alarm, c/v, surround sound, 3 car gar, full walk out l/l that's pre-plumbed for full BA & kitchen & wired for generator, paverstone patio & driveway, meticulous grounds, Want to view this home in 3D & High Defintion? Visit https://my.matterport.com/models/eLCavPApg72 & view in-law at https://my.matterport.com/models/XfcHXFcLRc7
Last Agent to Sell the Property
William Raveis R.E. & Home Services Listed on: 05/12/2016

Home Details
Home Type
Single Family
Est. Annual Taxes
$17,271
Year Built
2010
Lot Details
0
Listing Details
- Lot Description: Paved Drive
- Property Type: Single Family
- Other Agent: 1.00
- Year Round: Yes
- Special Features: None
- Property Sub Type: Detached
- Year Built: 2010
Interior Features
- Appliances: Range, Wall Oven, Dishwasher, Disposal, Microwave
- Fireplaces: 1
- Has Basement: Yes
- Fireplaces: 1
- Primary Bathroom: Yes
- Number of Rooms: 12
- Amenities: Public Transportation, Shopping, Swimming Pool, Tennis Court, Park, Walk/Jog Trails, Stables, Golf Course, Highway Access, Public School, T-Station
- Electric: Circuit Breakers
- Energy: Insulated Windows, Insulated Doors
- Flooring: Wood, Tile, Wall to Wall Carpet
- Insulation: Full, Spray Foam
- Interior Amenities: Central Vacuum, Security System, Cable Available, French Doors, Wired for Surround Sound
- Basement: Full, Walk Out, Interior Access, Concrete Floor
- Bedroom 2: Second Floor, 12X11
- Bedroom 3: Second Floor, 11X11
- Bedroom 4: Second Floor, 14X11
- Bedroom 5: Second Floor, 13X12
- Bathroom #1: First Floor, 6X5
- Bathroom #2: Second Floor, 15X14
- Bathroom #3: Second Floor, 9X8
- Kitchen: First Floor, 33X16
- Laundry Room: Second Floor
- Living Room: First Floor, 18X14
- Master Bedroom: Second Floor, 20X14
- Master Bedroom Description: Bathroom - Full, Ceiling - Cathedral, Closet - Walk-in, Closet/Cabinets - Custom Built, Flooring - Hardwood, Hot Tub / Spa, Recessed Lighting, Wainscoting
- Dining Room: First Floor, 15X14
- Family Room: First Floor, 26X20
- Oth1 Room Name: Foyer
- Oth1 Dimen: 20X13
- Oth1 Dscrp: Main Level, Exterior Access, Open Floor Plan
- Oth2 Room Name: Study
- Oth2 Dimen: 14X12
- Oth2 Dscrp: Ceiling - Coffered, Flooring - Hardwood
- Oth3 Room Name: Mud Room
- Oth3 Dimen: 10X7
- Oth3 Dscrp: Closet, Flooring - Hardwood
- Oth4 Room Name: Inlaw Apt.
- Oth4 Dimen: 42X24
- Oth4 Dscrp: Bathroom - Full, Bathroom - Tiled With Tub, Closet - Walk-in, Flooring - Hardwood, Flooring - Stone/Ceramic Tile, Dining Area, Countertops - Stone/Granite/Solid, Recessed Lighting
Exterior Features
- Roof: Asphalt/Fiberglass Shingles
- Construction: Frame
- Exterior: Vinyl, Stone
- Exterior Features: Porch, Patio, Gutters, Professional Landscaping, Sprinkler System, Decorative Lighting, Screens, Fenced Yard, Stone Wall
- Foundation: Poured Concrete
Garage/Parking
- Garage Parking: Attached, Garage Door Opener, Storage, Work Area
- Garage Spaces: 3
- Parking: Off-Street, Paved Driveway
- Parking Spaces: 6
Utilities
- Cooling: Central Air
- Heating: Forced Air, Gas
- Cooling Zones: 5
- Heat Zones: 5
- Hot Water: Tankless
- Utility Connections: for Gas Range, for Electric Oven, for Gas Dryer, for Electric Dryer, Washer Hookup, Icemaker Connection
- Sewer: City/Town Sewer
- Water: City/Town Water
Schools
- Elementary School: Hansen
- Middle School: Galvin
- High School: Chs
Lot Info
- Zoning: R
Multi Family
- Foundation: 52x48+42x24
Ownership History
Purchase Details
Home Financials for this Owner
Home Financials are based on the most recent Mortgage that was taken out on this home.Purchase Details
Home Financials for this Owner
Home Financials are based on the most recent Mortgage that was taken out on this home.Purchase Details
Similar Homes in Canton, MA
Home Values in the Area
Average Home Value in this Area
Purchase History
| Date | Type | Sale Price | Title Company |
|---|---|---|---|
| Not Resolvable | $1,285,000 | None Available | |
| Not Resolvable | $1,140,000 | -- | |
| Land Court Massachusetts | $255,000 | -- |
Mortgage History
| Date | Status | Loan Amount | Loan Type |
|---|---|---|---|
| Previous Owner | $570,000 | Unknown | |
| Previous Owner | $290,000 | No Value Available | |
| Previous Owner | $300,000 | No Value Available | |
| Previous Owner | $265,000 | No Value Available |
Property History
| Date | Event | Price | Change | Sq Ft Price |
|---|---|---|---|---|
| 06/18/2020 06/18/20 | Sold | $1,287,500 | -4.6% | $218 / Sq Ft |
| 03/05/2020 03/05/20 | Pending | -- | -- | -- |
| 03/02/2020 03/02/20 | For Sale | $1,350,000 | +18.4% | $228 / Sq Ft |
| 07/21/2016 07/21/16 | Sold | $1,140,000 | -8.8% | $238 / Sq Ft |
| 05/31/2016 05/31/16 | Pending | -- | -- | -- |
| 05/12/2016 05/12/16 | For Sale | $1,250,000 | -- | $260 / Sq Ft |
Tax History Compared to Growth
Tax History
| Year | Tax Paid | Tax Assessment Tax Assessment Total Assessment is a certain percentage of the fair market value that is determined by local assessors to be the total taxable value of land and additions on the property. | Land | Improvement |
|---|---|---|---|---|
| 2025 | $17,271 | $1,746,300 | $343,100 | $1,403,200 |
| 2024 | $16,902 | $1,695,300 | $330,000 | $1,365,300 |
| 2023 | $15,886 | $1,502,900 | $330,000 | $1,172,900 |
| 2022 | $15,752 | $1,387,800 | $314,200 | $1,073,600 |
| 2021 | $15,439 | $1,265,500 | $285,700 | $979,800 |
| 2020 | $14,875 | $1,216,300 | $272,100 | $944,200 |
| 2019 | $13,650 | $1,100,800 | $247,300 | $853,500 |
| 2018 | $12,150 | $978,300 | $237,800 | $740,500 |
| 2017 | $12,374 | $967,500 | $233,100 | $734,400 |
| 2016 | $12,176 | $952,000 | $227,400 | $724,600 |
| 2015 | $11,867 | $925,700 | $220,800 | $704,900 |
Agents Affiliated with this Home
-

Seller's Agent in 2020
Stacey Ballerino
Real Broker MA, LLC
(781) 858-2556
119 Total Sales
-

Buyer's Agent in 2020
David Blue
Blue Home Sales
(774) 279-0933
1 Total Sale
-

Seller's Agent in 2016
Renee Roberts
William Raveis R.E. & Home Services
(781) 828-4550
129 in this area
195 Total Sales
Map
Source: MLS Property Information Network (MLS PIN)
MLS Number: 72004889
APN: 81 0 59 0
- 35 Turnpike St
- 3 Heritage Ln
- 2205 Washington St
- 20 Hemlock Dr
- 30 Green Lodge St
- 18 Tilden Rd
- 55 Old County Way
- 24 Randolph St
- 10 Seminole Rd
- 7 Edward St
- 5 Edward St
- 40 Strawberry Ln
- 2201 Davenport Ave Unit 2201
- 45 Strawberry Ln
- 24 Charles Dr
- 1442 Washington St
- 4 Carisbrooke Rd
- 25 Kelly Way Unit 25
- 34 Birchcroft Rd
- 5 Bullens Way

