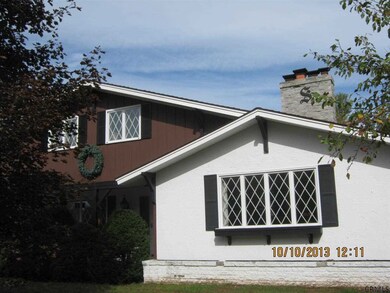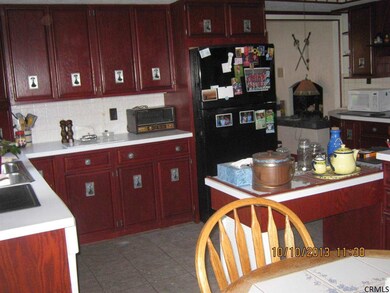
10 Heather Ln Gloversville, NY 12078
Highlights
- Barn
- No HOA
- Eat-In Kitchen
- Dining Room with Fireplace
- 2 Car Attached Garage
- Laundry Room
About This Home
As of March 2025Very nice neighborhood, with feeling of space. Split level with 3 BR, 2 full BA, attached 2-car garage. 3 fireplaces All good appliances in eat-in kitchen In-ground pool. Barn-type building 40 x 38, with pump house and much work/storage space. Well, septic Town of Johnstown. Mayfield schools. Very Good Condition
Last Agent to Sell the Property
Gayle Walrath
Gayle Q. Walrath Real Estate Listed on: 11/08/2013
Last Buyer's Agent
Cynthia Quade
The Michaels Group
Home Details
Home Type
- Single Family
Est. Annual Taxes
- $4,305
Year Built
- Built in 1975
Lot Details
- 0.58 Acre Lot
- Lot Dimensions are 140 x 180
- Landscaped
- Level Lot
Parking
- 2 Car Attached Garage
- Off-Street Parking
Home Design
- Split Level Home
- Wood Siding
- Asphalt
Interior Spaces
- 2,274 Sq Ft Home
- Paddle Fans
- Wood Burning Fireplace
- Living Room with Fireplace
- Dining Room with Fireplace
- 3 Fireplaces
- Ceramic Tile Flooring
- Crawl Space
- Laundry Room
Kitchen
- Eat-In Kitchen
- Built-In Gas Oven
- Cooktop
- Dishwasher
Bedrooms and Bathrooms
- 3 Bedrooms
- 2 Full Bathrooms
Accessible Home Design
- Wheelchair Access
- Customized Wheelchair Accessible
- Accessible Parking
Utilities
- No Cooling
- Heating System Uses Oil
- Hot Water Heating System
- Septic Tank
Additional Features
- Shed
- Barn
Community Details
- No Home Owners Association
Listing and Financial Details
- Legal Lot and Block 1.111 / 4
- Assessor Parcel Number 172800 118.4-4-1.111
Ownership History
Purchase Details
Home Financials for this Owner
Home Financials are based on the most recent Mortgage that was taken out on this home.Purchase Details
Home Financials for this Owner
Home Financials are based on the most recent Mortgage that was taken out on this home.Purchase Details
Home Financials for this Owner
Home Financials are based on the most recent Mortgage that was taken out on this home.Purchase Details
Home Financials for this Owner
Home Financials are based on the most recent Mortgage that was taken out on this home.Purchase Details
Purchase Details
Similar Homes in Gloversville, NY
Home Values in the Area
Average Home Value in this Area
Purchase History
| Date | Type | Sale Price | Title Company |
|---|---|---|---|
| Warranty Deed | $335,000 | None Available | |
| Warranty Deed | $265,000 | None Available | |
| Deed | $235,000 | None Available | |
| Deed | $23,500 | -- | |
| Deed | $140,000 | Michael J. Poulin | |
| Deed | -- | Heidi Gifford | |
| Deed | $119,500 | -- |
Mortgage History
| Date | Status | Loan Amount | Loan Type |
|---|---|---|---|
| Open | $328,932 | FHA | |
| Previous Owner | $242,673 | FHA | |
| Previous Owner | $230,743 | FHA |
Property History
| Date | Event | Price | Change | Sq Ft Price |
|---|---|---|---|---|
| 07/11/2025 07/11/25 | For Sale | $359,999 | +7.5% | $158 / Sq Ft |
| 03/14/2025 03/14/25 | Sold | $335,000 | 0.0% | $147 / Sq Ft |
| 02/15/2025 02/15/25 | Pending | -- | -- | -- |
| 02/02/2025 02/02/25 | Price Changed | $335,000 | -4.3% | $147 / Sq Ft |
| 10/17/2024 10/17/24 | Price Changed | $349,900 | -6.7% | $154 / Sq Ft |
| 10/01/2024 10/01/24 | Price Changed | $374,999 | -2.6% | $165 / Sq Ft |
| 09/05/2024 09/05/24 | Price Changed | $384,999 | -1.3% | $169 / Sq Ft |
| 08/04/2024 08/04/24 | Price Changed | $389,900 | -2.3% | $171 / Sq Ft |
| 06/13/2024 06/13/24 | For Sale | $399,000 | +50.6% | $175 / Sq Ft |
| 04/09/2021 04/09/21 | Sold | $265,000 | +4.0% | $117 / Sq Ft |
| 12/29/2020 12/29/20 | Pending | -- | -- | -- |
| 12/11/2020 12/11/20 | For Sale | $254,900 | +8.5% | $112 / Sq Ft |
| 07/09/2019 07/09/19 | Sold | $235,000 | -0.4% | $103 / Sq Ft |
| 05/14/2019 05/14/19 | Pending | -- | -- | -- |
| 04/26/2019 04/26/19 | For Sale | $236,000 | +68.6% | $104 / Sq Ft |
| 11/30/2015 11/30/15 | Sold | $140,000 | -24.3% | $62 / Sq Ft |
| 11/05/2015 11/05/15 | Pending | -- | -- | -- |
| 11/06/2013 11/06/13 | For Sale | $184,900 | -- | $81 / Sq Ft |
Tax History Compared to Growth
Tax History
| Year | Tax Paid | Tax Assessment Tax Assessment Total Assessment is a certain percentage of the fair market value that is determined by local assessors to be the total taxable value of land and additions on the property. | Land | Improvement |
|---|---|---|---|---|
| 2024 | $5,260 | $132,100 | $21,900 | $110,200 |
| 2023 | $5,052 | $132,100 | $21,900 | $110,200 |
| 2022 | $5,305 | $132,100 | $21,900 | $110,200 |
| 2021 | $5,519 | $132,100 | $21,900 | $110,200 |
| 2020 | $5,420 | $132,100 | $21,900 | $110,200 |
| 2019 | $4,802 | $132,100 | $21,900 | $110,200 |
| 2018 | $5,505 | $132,100 | $21,900 | $110,200 |
| 2017 | $5,261 | $132,100 | $21,900 | $110,200 |
| 2016 | $4,819 | $132,100 | $21,900 | $110,200 |
| 2015 | -- | $132,100 | $21,900 | $110,200 |
| 2014 | -- | $132,100 | $21,900 | $110,200 |
Agents Affiliated with this Home
-
John DiBlasi

Seller's Agent in 2025
John DiBlasi
DiBlasi Real Estate
(518) 857-1505
94 Total Sales
-
Jessica Sisco
J
Seller's Agent in 2025
Jessica Sisco
Krutz Properties, LLC
(518) 705-9440
23 Total Sales
-
Chad Majewski

Seller Co-Listing Agent in 2025
Chad Majewski
Chad Majewski Real Estate
(518) 774-0437
263 Total Sales
-
J
Buyer's Agent in 2025
Joseph Policastri
Howard Hanna
-
Dayton King

Seller's Agent in 2021
Dayton King
KW Platform
(518) 774-4263
256 Total Sales
-
John Reese

Buyer's Agent in 2021
John Reese
KW Platform
(518) 339-3748
26 Total Sales
Map
Source: Global MLS
MLS Number: 201332558
APN: 172800-118-004-0004-001-111-0000
- 503 N Main St
- 576 County Highway 102
- 159 E State St Extension
- 31 E State St
- 244 Kingsboro Ave
- 25 Northern Terrace
- 3 State Cir
- 40 Newman St
- 24 Newman St
- 20 Franklin St
- 381 N Main St
- 86 W State St
- 76 Walnut St
- 42 Walnut St
- 32 Walnut St
- 49 North Blvd
- 34 E 8th Ave
- 26 Alexander St
- 80 Helwig St
- 99 6th Ave






