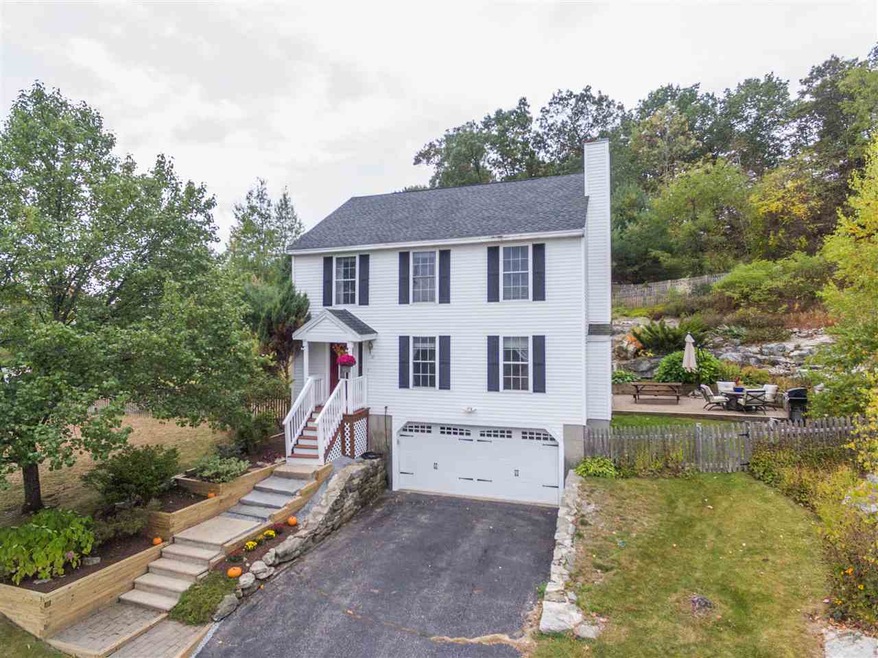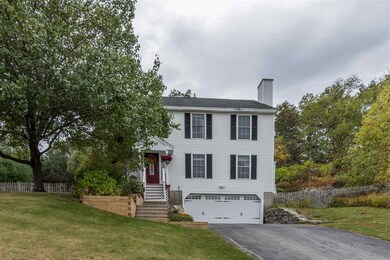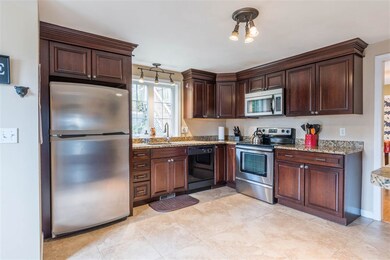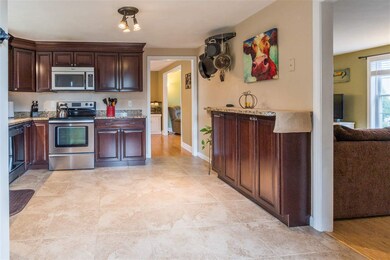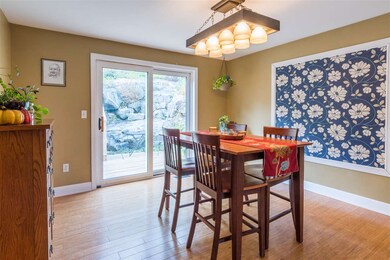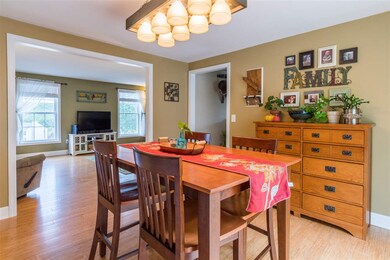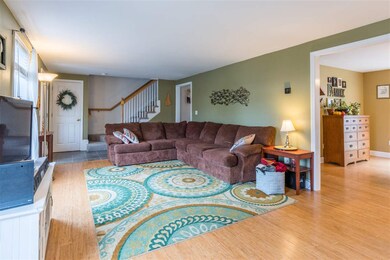
10 Heathrow Ave Manchester, NH 03104
Wellington NeighborhoodEstimated Value: $525,000 - $563,000
Highlights
- Colonial Architecture
- Bamboo Flooring
- 2 Car Direct Access Garage
- Deck
- Attic
- Patio
About This Home
As of November 2019Stunning Colonial situated on a corner lot with half an acre of land and easy access to highway! Beautifully updated and spacious kitchen with granite counter tops, ample counter space, storage and natural light. Home features hardwood floors, formal dining room, large master bedroom with access to full bath, central AC, 2 car garage, and newer hot water heater. Entertain guests in bright, spacious living room, complete with gas fireplace, or out on the private patio nestled into fully fenced in, tiered backyard complete with natural granite and foliage. Come see all this home has to offer!
Last Agent to Sell the Property
Keller Williams Gateway Realty License #072965 Listed on: 10/10/2019

Home Details
Home Type
- Single Family
Est. Annual Taxes
- $5,750
Year Built
- Built in 1999
Lot Details
- 0.52 Acre Lot
- Property is Fully Fenced
- Landscaped
- Lot Sloped Up
- Property is zoned RE
Parking
- 2 Car Direct Access Garage
- Automatic Garage Door Opener
- Driveway
Home Design
- Colonial Architecture
- Concrete Foundation
- Wood Frame Construction
- Shingle Roof
- Vinyl Siding
Interior Spaces
- 1,560 Sq Ft Home
- 2-Story Property
- Gas Fireplace
- Blinds
- Fire and Smoke Detector
- Attic
Kitchen
- Electric Range
- Microwave
- Dishwasher
- Disposal
Flooring
- Bamboo
- Carpet
- Tile
- Vinyl
Bedrooms and Bathrooms
- 3 Bedrooms
Basement
- Basement Fills Entire Space Under The House
- Walk-Up Access
Outdoor Features
- Deck
- Patio
Schools
- Weston Elementary School
- Mclaughlin Middle School
- Manchester Memorial High Sch
Utilities
- Heating System Uses Natural Gas
- 200+ Amp Service
- Natural Gas Water Heater
- High Speed Internet
Listing and Financial Details
- 23% Total Tax Rate
Ownership History
Purchase Details
Home Financials for this Owner
Home Financials are based on the most recent Mortgage that was taken out on this home.Purchase Details
Home Financials for this Owner
Home Financials are based on the most recent Mortgage that was taken out on this home.Purchase Details
Home Financials for this Owner
Home Financials are based on the most recent Mortgage that was taken out on this home.Purchase Details
Purchase Details
Similar Homes in Manchester, NH
Home Values in the Area
Average Home Value in this Area
Purchase History
| Date | Buyer | Sale Price | Title Company |
|---|---|---|---|
| Cruz Pedro A | $317,533 | -- | |
| Cruz Pedro A | $317,533 | -- | |
| Schoemmell Peter J | $248,000 | -- | |
| Schoemmell Peter J | $248,000 | -- | |
| Jordan Colby P | $231,000 | -- | |
| Jordan Colby P | $231,000 | -- | |
| Rossi Jason S | $212,900 | -- | |
| Rossi Jason S | $212,900 | -- | |
| Korsak Karin Sue | $179,900 | -- | |
| Korsak Karin Sue | $179,900 | -- |
Mortgage History
| Date | Status | Borrower | Loan Amount |
|---|---|---|---|
| Open | Cruz Pedro A | $15,417 | |
| Closed | Cruz Pedro A | $10,886 | |
| Open | Cruz Pedro A | $311,748 | |
| Closed | Cruz Pedro A | $311,748 | |
| Previous Owner | Schoemmell Peter J | $198,400 | |
| Previous Owner | Korsak Karin Sue | $165,500 | |
| Previous Owner | Korsak Karin Sue | $12,000 |
Property History
| Date | Event | Price | Change | Sq Ft Price |
|---|---|---|---|---|
| 11/22/2019 11/22/19 | Sold | $317,500 | +0.8% | $204 / Sq Ft |
| 10/14/2019 10/14/19 | Pending | -- | -- | -- |
| 10/10/2019 10/10/19 | For Sale | $315,000 | +27.0% | $202 / Sq Ft |
| 01/15/2016 01/15/16 | Sold | $248,000 | -4.2% | $159 / Sq Ft |
| 11/20/2015 11/20/15 | Pending | -- | -- | -- |
| 10/22/2015 10/22/15 | For Sale | $259,000 | +12.1% | $166 / Sq Ft |
| 05/31/2012 05/31/12 | Sold | $231,000 | -3.7% | $148 / Sq Ft |
| 04/24/2012 04/24/12 | Pending | -- | -- | -- |
| 04/11/2012 04/11/12 | For Sale | $239,900 | -- | $154 / Sq Ft |
Tax History Compared to Growth
Tax History
| Year | Tax Paid | Tax Assessment Tax Assessment Total Assessment is a certain percentage of the fair market value that is determined by local assessors to be the total taxable value of land and additions on the property. | Land | Improvement |
|---|---|---|---|---|
| 2023 | $6,761 | $358,500 | $123,900 | $234,600 |
| 2022 | $6,539 | $358,500 | $123,900 | $234,600 |
| 2021 | $6,338 | $358,500 | $123,900 | $234,600 |
| 2020 | $6,101 | $247,400 | $85,500 | $161,900 |
| 2019 | $5,997 | $246,600 | $85,500 | $161,100 |
| 2018 | $5,773 | $246,600 | $85,500 | $161,100 |
| 2017 | $5,659 | $246,600 | $85,500 | $161,100 |
| 2016 | $5,706 | $246,600 | $85,500 | $161,100 |
| 2015 | $5,417 | $231,100 | $81,700 | $149,400 |
| 2014 | $5,431 | $231,100 | $81,700 | $149,400 |
| 2013 | $5,239 | $231,100 | $81,700 | $149,400 |
Agents Affiliated with this Home
-
Parrott Realty Group

Seller's Agent in 2019
Parrott Realty Group
Keller Williams Gateway Realty
(603) 557-3725
5 in this area
388 Total Sales
-
Crystal Ashman

Buyer's Agent in 2019
Crystal Ashman
Coldwell Banker Classic Realty
(603) 490-0203
2 in this area
97 Total Sales
-
Siobhan Bennett

Seller's Agent in 2016
Siobhan Bennett
Keller Williams Realty-Metropolitan
(603) 512-1407
3 in this area
101 Total Sales
-
Pamela Downs
P
Buyer's Agent in 2016
Pamela Downs
Compass New England, LLC
(978) 944-1558
14 Total Sales
Map
Source: PrimeMLS
MLS Number: 4780720
APN: MNCH-000645B-000000-000070
- 265 Edward J Roy Dr Unit 211
- 380 Wellington Hill Rd
- 228 Whittington St
- 50 Edward J Roy Dr Unit 38
- 922 Fox Hollow Way
- 39 Foxwood Cir
- 39 Derryfield Ct
- 95 Westchester Way Unit 3
- 715 Fox Hollow Way
- 924 Mammoth Rd
- 106 Karatzas Ave
- 138 Karatzas Ave
- 122 Eastern Ave Unit 303
- 187 Eastern Ave Unit 303
- 89 Eastern Ave Unit S306
- TBD Wellington Rd
- lot 587-12 Smyth Rd
- 0 Grace Metalious Ln Unit 5038850
- 1310 Wellington Rd
- 60 Hillhaven Rd
- 10 Heathrow Ave
- 30 Heathrow Ave
- 201 Wellington Hill Rd
- 21 Heathrow Ave
- 174 Wellington Hill Rd
- 186 Wellington Hill Rd
- 158 Wellington Hill Rd
- 39 Heathrow Ave
- 198 Wellington Hill Rd
- 211 Wellington Hill Rd
- 150 Wellington Hill Rd
- 50 Heathrow Ave
- 49 Heathrow Ave
- 214 Wellington Hill Rd
- 138 Wellington Hill Rd
- 221 Wellington Hill Rd
- 60 Heathrow Ave
- 59 Heathrow Ave
- 226 Wellington Hill Rd
- 111 Falcon Crest Way
