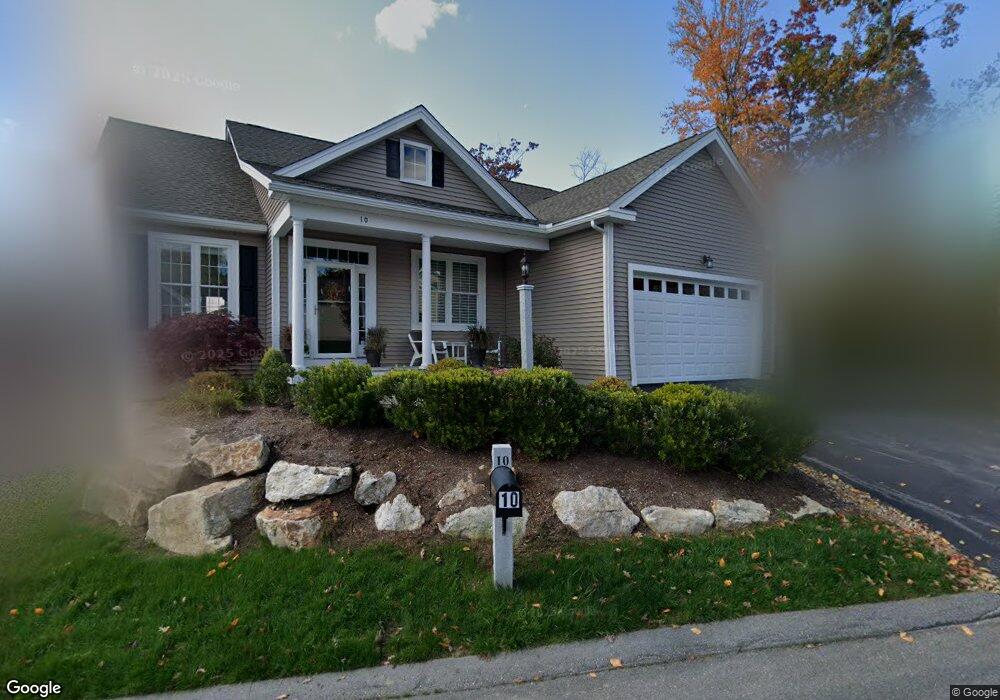10 Hedgerose Way Manchester, NH 03102
Northwest Manchester NeighborhoodEstimated Value: $504,000 - $694,000
3
Beds
2
Baths
1,560
Sq Ft
$384/Sq Ft
Est. Value
About This Home
This home is located at 10 Hedgerose Way, Manchester, NH 03102 and is currently estimated at $599,064, approximately $384 per square foot. 10 Hedgerose Way is a home located in Hillsborough County with nearby schools including Northwest Elementary School, Middle School at Parkside, and Manchester West High School.
Ownership History
Date
Name
Owned For
Owner Type
Purchase Details
Closed on
Aug 31, 2020
Sold by
Caron Anita C
Bought by
Jordan James
Current Estimated Value
Home Financials for this Owner
Home Financials are based on the most recent Mortgage that was taken out on this home.
Original Mortgage
$340,000
Outstanding Balance
$301,728
Interest Rate
2.9%
Mortgage Type
New Conventional
Estimated Equity
$297,336
Create a Home Valuation Report for This Property
The Home Valuation Report is an in-depth analysis detailing your home's value as well as a comparison with similar homes in the area
Home Values in the Area
Average Home Value in this Area
Purchase History
| Date | Buyer | Sale Price | Title Company |
|---|---|---|---|
| Jordan James | $425,000 | None Available |
Source: Public Records
Mortgage History
| Date | Status | Borrower | Loan Amount |
|---|---|---|---|
| Open | Jordan James | $340,000 |
Source: Public Records
Tax History Compared to Growth
Tax History
| Year | Tax Paid | Tax Assessment Tax Assessment Total Assessment is a certain percentage of the fair market value that is determined by local assessors to be the total taxable value of land and additions on the property. | Land | Improvement |
|---|---|---|---|---|
| 2024 | $8,306 | $424,200 | $0 | $424,200 |
| 2023 | $8,000 | $424,200 | $0 | $424,200 |
| 2022 | $7,737 | $424,200 | $0 | $424,200 |
| 2021 | $7,500 | $424,200 | $0 | $424,200 |
| 2020 | $8,934 | $362,300 | $0 | $362,300 |
| 2019 | $8,690 | $357,300 | $0 | $357,300 |
| 2018 | $1,302 | $55,000 | $0 | $55,000 |
| 2017 | $1,283 | $55,000 | $0 | $55,000 |
| 2016 | $463 | $20,000 | $0 | $20,000 |
| 2015 | $464 | $19,800 | $0 | $19,800 |
| 2014 | $465 | $19,800 | $0 | $19,800 |
| 2013 | $426 | $18,800 | $0 | $18,800 |
Source: Public Records
Map
Nearby Homes
- 163 Woodview Way Unit 2
- 61 Woodview Way
- 501 E Dunbarton Rd
- 115 Forestedge Way
- 328 E Dunbarton Rd
- 10 Serenitas Ln
- 261 Hackett Hill Rd
- 500 E Dunbarton Rd
- 22 Peppermint St
- 216 Hackett Hill Rd
- 227 Twist Hill Rd
- 75 Hackett Hill Rd Unit 15
- 39 Old Hackett Hill Rd Unit 3F
- 19 Country Club Dr Unit 38
- 23 Country Club Dr Unit 1023
- 53 Rachael Cir
- 16 Roger Rd
- 121 Hackett Hill Rd
- 221 Elgin Ave
- 140 Elgin Ave
- 10 Hedgerose Way Unit 64
- 15 Hedgerose Way Unit 70
- 140 Springwood Unit 56
- 140 Springwood
- 150 Springwood Way Unit 57
- 34 Hedgerose Way Unit 63
- 34 Hedgerose Way
- 25 Hedgerose Way Unit 69
- 25 Hedgerose Way
- 130 Springwood Way Unit 55
- 160 Springwood Way Unit 58
- 160 Springwood Way
- 115 Springwood Way Unit 71
- 115 Springwood Way Unit 71
- 115 Springwood Way Unit 71
- 40 Hedgerose Way
- 40 Hedgerose Way Unit 65
- 185 Springwood Way Unit K
- 185 Springwood Way Unit 62
- 120 Springwood Way Unit 54
