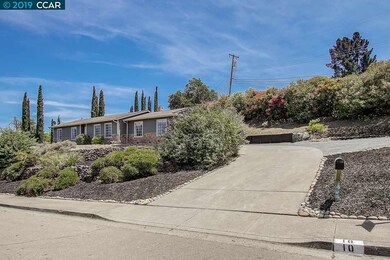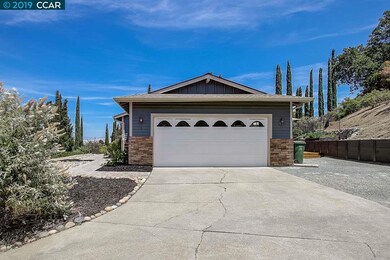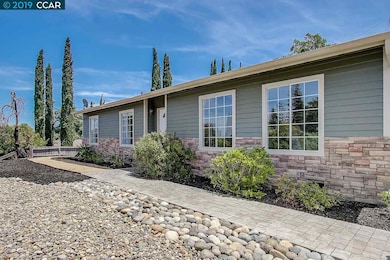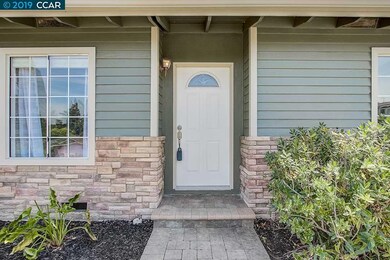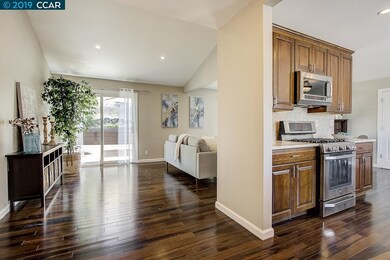
10 Heritage Ct Walnut Creek, CA 94597
Buena Vista Area NeighborhoodEstimated Value: $1,383,000 - $1,565,815
Highlights
- Solar Power System
- Updated Kitchen
- Wood Flooring
- Buena Vista Elementary School Rated A
- View of Hills
- Corner Lot
About This Home
As of July 2019Tucked away atop a quiet cul-de-sac, this home is remodeled and ready for its next owners. The home lives larger than its square footage with lots of windows and three new patio doors for natural light filling every room. The lot has been meticulously upgraded by the current owners to include all new terraces, retaining wall, a large custom redwood deck, pergola, and a crushed granite patio/fire pit area, and is still large enough to accommodate expansion if needed. The home was completely remodeled inside in 2012, and the current owners have added a new roof, insulation, and a solar panel system that meets 100% of current electrical usage. The new owners of this home will also enjoy top rated schools and convenient, walkable access to BART, downtown, and great parks, trails, and open space along the Acalanes Ridge.
Last Agent to Sell the Property
Sabine Larsen
Redfin License #01245691 Listed on: 06/17/2019

Home Details
Home Type
- Single Family
Est. Annual Taxes
- $13,700
Year Built
- Built in 1972
Lot Details
- 0.34 Acre Lot
- Corner Lot
- Terraced Lot
- Sprinklers Throughout Yard
- Garden
- Back and Front Yard
Parking
- 2 Car Direct Access Garage
- Garage Door Opener
Property Views
- Hills
- Valley
Home Design
- Shingle Roof
- Wood Siding
- Stone Siding
Interior Spaces
- 1-Story Property
- Brick Fireplace
- Gas Fireplace
- Living Room with Fireplace
- Dining Area
- Smart Thermostat
Kitchen
- Updated Kitchen
- Self-Cleaning Oven
- Gas Range
- Free-Standing Range
- Microwave
- Plumbed For Ice Maker
- Dishwasher
- Kitchen Island
- Solid Surface Countertops
- Disposal
Flooring
- Wood
- Carpet
- Tile
Bedrooms and Bathrooms
- 3 Bedrooms
- 2 Full Bathrooms
Laundry
- Laundry in Garage
- Washer and Dryer Hookup
Eco-Friendly Details
- Solar Power System
- Solar owned by seller
Utilities
- Forced Air Heating and Cooling System
- Gas Water Heater
Community Details
- No Home Owners Association
- Contra Costa Association
- Buena Vista Subdivision
Listing and Financial Details
- Assessor Parcel Number 1740220619
Ownership History
Purchase Details
Home Financials for this Owner
Home Financials are based on the most recent Mortgage that was taken out on this home.Purchase Details
Home Financials for this Owner
Home Financials are based on the most recent Mortgage that was taken out on this home.Purchase Details
Purchase Details
Home Financials for this Owner
Home Financials are based on the most recent Mortgage that was taken out on this home.Purchase Details
Home Financials for this Owner
Home Financials are based on the most recent Mortgage that was taken out on this home.Purchase Details
Home Financials for this Owner
Home Financials are based on the most recent Mortgage that was taken out on this home.Similar Homes in Walnut Creek, CA
Home Values in the Area
Average Home Value in this Area
Purchase History
| Date | Buyer | Sale Price | Title Company |
|---|---|---|---|
| Kim James Y | $965,000 | Chicago Title Company | |
| Gibson Haley Brooke | $640,000 | Old Republic Title Company | |
| Pacific Coast Capital Investors Llc | $375,500 | None Available | |
| Grodecki Jan | -- | Alliance Title Company | |
| Grodecki Jan | -- | Fidelity National Title | |
| Grodecki Jan | -- | Fidelity National Title Co |
Mortgage History
| Date | Status | Borrower | Loan Amount |
|---|---|---|---|
| Open | Kim James Y | $552,000 | |
| Closed | Kim James Y | $565,000 | |
| Previous Owner | Gibson Haley B | $100,000 | |
| Previous Owner | Gibson Haley Brooke | $512,000 | |
| Previous Owner | Grodecki Jan | $475,000 | |
| Previous Owner | Grodecki Jan | $360,000 | |
| Previous Owner | Grodecki Jan | $55,000 |
Property History
| Date | Event | Price | Change | Sq Ft Price |
|---|---|---|---|---|
| 02/04/2025 02/04/25 | Off Market | $965,000 | -- | -- |
| 07/24/2019 07/24/19 | Sold | $965,000 | -1.4% | $740 / Sq Ft |
| 06/27/2019 06/27/19 | Pending | -- | -- | -- |
| 06/17/2019 06/17/19 | For Sale | $979,000 | -- | $751 / Sq Ft |
Tax History Compared to Growth
Tax History
| Year | Tax Paid | Tax Assessment Tax Assessment Total Assessment is a certain percentage of the fair market value that is determined by local assessors to be the total taxable value of land and additions on the property. | Land | Improvement |
|---|---|---|---|---|
| 2024 | $13,700 | $1,167,271 | $739,817 | $427,454 |
| 2023 | $13,700 | $1,144,384 | $725,311 | $419,073 |
| 2022 | $12,006 | $994,495 | $711,090 | $283,405 |
| 2021 | $11,682 | $974,997 | $697,148 | $277,849 |
| 2019 | $8,736 | $706,494 | $443,768 | $262,726 |
| 2018 | $8,441 | $692,642 | $435,067 | $257,575 |
| 2017 | $8,281 | $679,062 | $426,537 | $252,525 |
| 2016 | $8,121 | $665,748 | $418,174 | $247,574 |
| 2015 | $7,933 | $655,749 | $411,893 | $243,856 |
| 2014 | $7,837 | $642,905 | $403,825 | $239,080 |
Agents Affiliated with this Home
-
S
Seller's Agent in 2019
Sabine Larsen
Redfin
(925) 200-9200
-
Jessie Lee

Buyer's Agent in 2019
Jessie Lee
Compass SF
(415) 738-7000
115 Total Sales
Map
Source: Contra Costa Association of REALTORS®
MLS Number: 40870518
APN: 174-022-061-9
- 196 Miramonte Rd
- 911 Sousa Dr
- 117 Miramonte Rd
- 1801 San Luis Rd
- 1952 Montclair Ct
- 1691 Alvarado Ave Unit 31
- 111 Hilltop Crescent
- 1668 Parkside Dr
- 136 Lorie Ct
- 2401 Casa Way
- 2515 Larkey Ln
- 2299 Overlook Dr
- 2489 Encinal Dr
- 76 Terrace Rd
- 2488 Encinal Dr
- 58 Terrace Rd
- 1605 Riviera Ave Unit 602
- 40 Loma Vista
- 1580 3rd Ave
- 539 Pimlico Ct
- 10 Heritage Ct
- 20 Heritage Ct
- 11 Heritage Ct
- 2571 Overlook Dr
- 7 Heritage Ct
- 2581 Overlook Dr
- 21 Heritage Ct
- 3 Heritage Ct
- 30 Heritage Ct
- 2591 Overlook Dr
- 2561 Overlook Dr
- 31 Heritage Ct
- 2562 Overlook Dr
- 165 Wootten Dr
- 149 Wootten Dr
- 2671 Overlook Dr
- 171 Wootten Dr
- 41 Heritage Ct
- 40 Heritage Ct
- 2551 Overlook Dr


