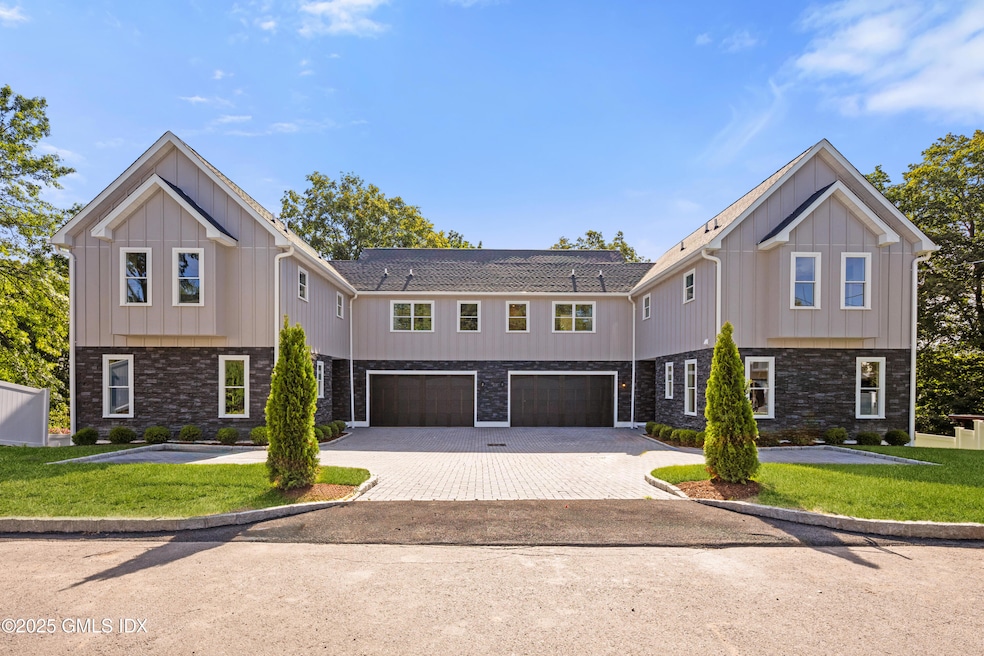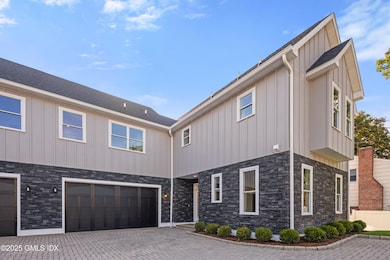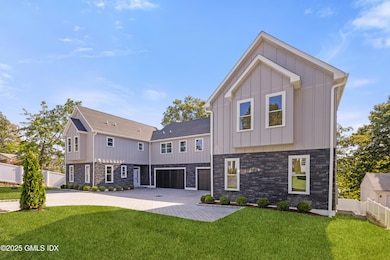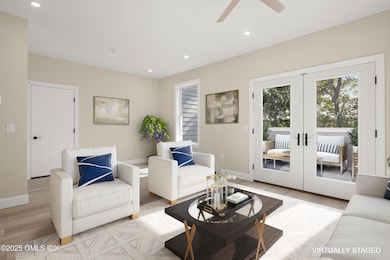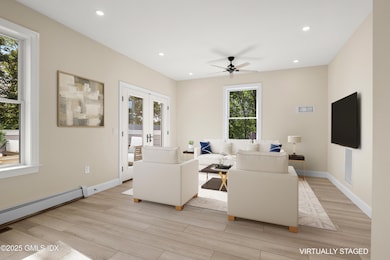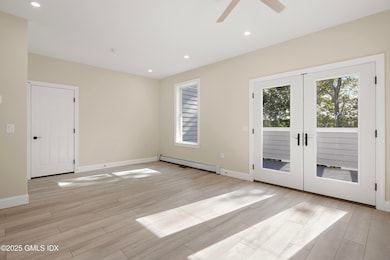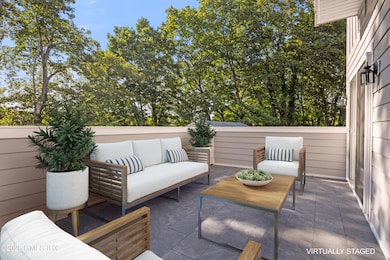10 Highland Place Unit B Greenwich, CT 06831
Pemberwick NeighborhoodHighlights
- Colonial Architecture
- Breakfast Area or Nook
- Cul-De-Sac
- Glenville School Rated A
- Balcony
- Fireplace
About This Home
Brand-new construction on a quaint cul de sac!! This 3-bedroom, 2.1-bath townhouse spans four levels and lives like a single-family home. The main level features a bright living room with oversized sliders opening to a private balcony, along with a spacious eat-in kitchen and powder room. The primary suite offers 2 walk-in closets and room for a sitting area or home office, while two additional bedrooms share a large bath with convenient second-floor laundry. The unfinished walkout lower level provides abundant storage and access to green space. Ideally located near Glenville's favorites including Glenville Pizza, Country Table, Luca's, Green & Tonic, Longford's, and Bluebird Taqueria, plus schools, parks, The Mill, golf, transit, and Westchester Airport.
Property Details
Home Type
- Multi-Family
Est. Annual Taxes
- $4,858
Year Built
- Built in 2024
Lot Details
- Cul-De-Sac
- Sprinkler System
Parking
- 2 Car Attached Garage
- Automatic Garage Door Opener
- Garage Door Opener
Home Design
- Colonial Architecture
- Asphalt Roof
- Masonry
Interior Spaces
- 2,170 Sq Ft Home
- Fireplace
- French Doors
- Combination Kitchen and Dining Room
- Pull Down Stairs to Attic
- Breakfast Area or Nook
- Washer and Dryer
- Unfinished Basement
Bedrooms and Bathrooms
- 3 Bedrooms
- Walk-In Closet
Outdoor Features
- Balcony
Utilities
- Forced Air Heating and Cooling System
- Heating System Uses Gas
- Heating System Uses Natural Gas
- Gas Water Heater
Listing and Financial Details
- Long Term Lease
- Renewal Option
- Assessor Parcel Number 09-1178/S
Map
Source: Greenwich Association of REALTORS®
MLS Number: 123639
APN: GREE-000009-000000-001178-S000000
- 3 Green Ln
- 70 Byram Terrace Dr
- 107 Pemberwick Rd
- 40 Moshier St
- 52 Almira Dr Unit D
- 8 Reynolds Place
- 41 Chapel St
- 28 1/2 Pilgrim Dr
- 38 Riverdale Ave
- 238 Madison Ave
- 608 W Lyon Farm Dr
- 147 Holly Hill Ln
- 147 Holly Hill Ln Unit 2
- 555 W Putnam Ave
- 626 W Lyon Farm Dr
- 531 1/2 Willett Ave
- 14 Sherman Ave
- 518 Locust Ave
- 38 Alexander St
- 34 Alexander St
- 5 Green Ln Unit A
- 68 Pemberwick Rd Unit 1
- 37 Windy Knolls
- 122 Pemberwick Rd Unit 2
- 48 Pemberwick Rd Unit 3
- 73 Weaver St Unit 4
- 110 Weaver St Unit B
- 26 Homestead Ln Unit A
- 13 1/2 Hickory Dr
- 31 Putnam Green
- 18 1/2 Morgan Ave Unit 2nd Fl
- 558 Locust Ave
- 38 Saint Roch Ave Unit G
- 38 Putnam Green Unit H
- 30 Harold Ave Unit 2
- 23 Oak St
- 158 Henry St Unit 2
- 28 Columbus Ave
- 82 Josephine Evaristo Ave
- 168 N Water St Unit 3L
