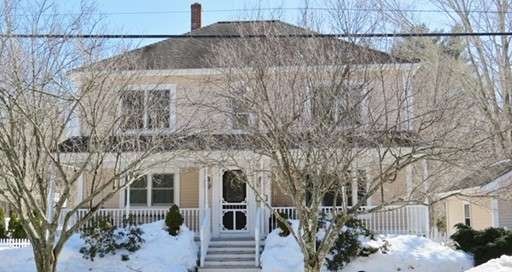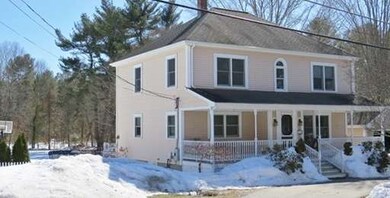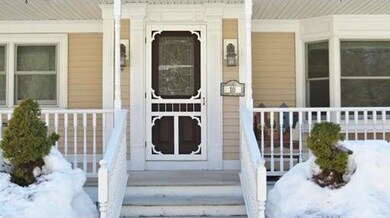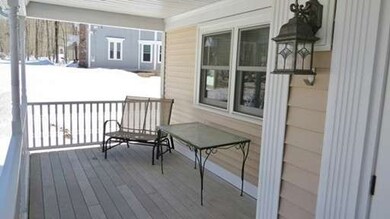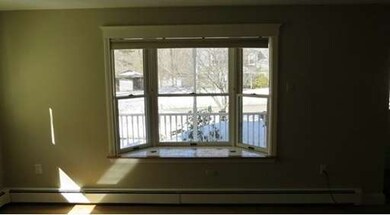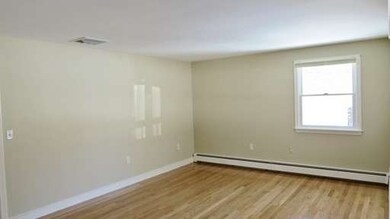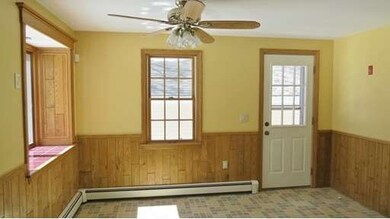
10 Highland St South Easton, MA 02375
About This Home
As of February 2023Pride of Ownership! Built as a ranch home in 1960, this home was completely renovated into a two story colonial style home in 1997. The remodeling designer/builder was Wally Fulcher and his signature finish embellishments, from the wainscoted staircase to the trims surrounding the master bathroom sink and jacuzzi, all are easily recognized throughout the home. At that time the gas heating system, the gas hot water tank, central A/C, Electrical system two full baths and the entire second floor were added new. Since then the circular driveway, granite counters, pool and Fulcher designed pool deck have been added. Enjoy a cool breeze on the oversized farmers porch. It is easy to picture yourself entertaining in the back yard retreat, with it's private, completely fenced and flat 1/2 acre of land, pool/deck system, basketball court and vegetable gardens. Hardwoods throughout, Updated Kitchen. The perfect home to entertain your friends and family.
Last Agent to Sell the Property
Cidado Associates
Keller Williams Realty Listed on: 03/20/2015

Last Buyer's Agent
Cidado Associates
Keller Williams Realty Listed on: 03/20/2015

Home Details
Home Type
Single Family
Est. Annual Taxes
$8,450
Year Built
1960
Lot Details
0
Listing Details
- Lot Description: Wooded, Paved Drive, Fenced/Enclosed, Level
- Other Agent: 2.50
- Special Features: None
- Property Sub Type: Detached
- Year Built: 1960
Interior Features
- Appliances: Range, Dishwasher, Microwave, Refrigerator, Washer, Dryer, Vacuum System
- Has Basement: Yes
- Primary Bathroom: Yes
- Number of Rooms: 9
- Amenities: Shopping, Swimming Pool, Tennis Court, Park, Walk/Jog Trails, Stables, Golf Course, Medical Facility, Bike Path, Conservation Area, Highway Access, House of Worship, Public School, University
- Electric: Circuit Breakers, 200 Amps
- Energy: Insulated Windows, Insulated Doors, Attic Vent Elec.
- Flooring: Wood, Tile, Vinyl, Hardwood
- Insulation: Full
- Interior Amenities: Central Vacuum, Cable Available, Walk-up Attic
- Basement: Full, Walk Out, Interior Access, Concrete Floor
- Bedroom 2: Second Floor, 17X12
- Bedroom 3: Second Floor, 14X11
- Bedroom 4: First Floor, 15X10
- Bathroom #1: Second Floor, 10X10
- Bathroom #2: Second Floor
- Bathroom #3: First Floor, 9X5
- Kitchen: First Floor, 17X12
- Living Room: First Floor, 16X12
- Master Bedroom: Second Floor, 27X17
- Master Bedroom Description: Bathroom - Full, Ceiling Fan(s), Closet - Linen, Closet - Walk-in, Closet, Flooring - Hardwood
- Family Room: First Floor, 15X10
Exterior Features
- Roof: Asphalt/Fiberglass Shingles
- Frontage: 150.00
- Construction: Frame
- Exterior: Vinyl
- Exterior Features: Porch, Deck - Vinyl, Deck - Composite, Pool - Above Ground, Gutters, Screens, Fenced Yard, Garden Area, Stone Wall
- Foundation: Poured Concrete
Garage/Parking
- Garage Parking: Detached
- Garage Spaces: 1
- Parking: Off-Street, Improved Driveway, Paved Driveway
- Parking Spaces: 10
Utilities
- Cooling: Central Air
- Heating: Hot Water Baseboard, Gas
- Cooling Zones: 1
- Heat Zones: 4
- Hot Water: Natural Gas, Tank
- Utility Connections: for Gas Range, for Gas Dryer, Washer Hookup, Icemaker Connection
Condo/Co-op/Association
- HOA: No
Schools
- Elementary School: Center School
- High School: Oliver Ames
Ownership History
Purchase Details
Home Financials for this Owner
Home Financials are based on the most recent Mortgage that was taken out on this home.Similar Homes in South Easton, MA
Home Values in the Area
Average Home Value in this Area
Purchase History
| Date | Type | Sale Price | Title Company |
|---|---|---|---|
| Deed | $131,000 | -- | |
| Deed | $131,000 | -- |
Mortgage History
| Date | Status | Loan Amount | Loan Type |
|---|---|---|---|
| Open | $536,000 | Purchase Money Mortgage | |
| Closed | $536,000 | Purchase Money Mortgage | |
| Closed | $369,000 | Stand Alone Refi Refinance Of Original Loan | |
| Closed | $75,000 | No Value Available | |
| Closed | $86,400 | No Value Available | |
| Closed | $70,000 | No Value Available | |
| Closed | $61,000 | Purchase Money Mortgage |
Property History
| Date | Event | Price | Change | Sq Ft Price |
|---|---|---|---|---|
| 02/23/2023 02/23/23 | Sold | $670,000 | +15.5% | $292 / Sq Ft |
| 01/23/2023 01/23/23 | Pending | -- | -- | -- |
| 01/19/2023 01/19/23 | For Sale | $579,900 | +36.4% | $253 / Sq Ft |
| 06/26/2015 06/26/15 | Sold | $425,000 | 0.0% | $185 / Sq Ft |
| 06/09/2015 06/09/15 | Pending | -- | -- | -- |
| 05/12/2015 05/12/15 | Off Market | $425,000 | -- | -- |
| 05/01/2015 05/01/15 | Price Changed | $439,900 | -2.0% | $192 / Sq Ft |
| 04/17/2015 04/17/15 | Price Changed | $448,900 | -6.3% | $196 / Sq Ft |
| 03/20/2015 03/20/15 | For Sale | $478,900 | -- | $209 / Sq Ft |
Tax History Compared to Growth
Tax History
| Year | Tax Paid | Tax Assessment Tax Assessment Total Assessment is a certain percentage of the fair market value that is determined by local assessors to be the total taxable value of land and additions on the property. | Land | Improvement |
|---|---|---|---|---|
| 2025 | $8,450 | $677,100 | $373,000 | $304,100 |
| 2024 | $8,288 | $620,800 | $297,600 | $323,200 |
| 2023 | $7,669 | $525,600 | $297,600 | $228,000 |
| 2022 | $7,346 | $477,300 | $257,700 | $219,600 |
| 2021 | $7,136 | $461,000 | $241,400 | $219,600 |
| 2020 | $6,755 | $439,200 | $231,700 | $207,500 |
| 2019 | $7,155 | $448,300 | $212,900 | $235,400 |
| 2018 | $7,404 | $422,000 | $201,400 | $220,600 |
| 2017 | $6,605 | $407,200 | $201,400 | $205,800 |
| 2016 | $5,283 | $326,300 | $194,600 | $131,700 |
| 2015 | $5,054 | $301,200 | $169,500 | $131,700 |
| 2014 | $4,862 | $292,000 | $162,000 | $130,000 |
Agents Affiliated with this Home
-
W
Seller's Agent in 2023
Wendy Merrill
Century 21 Custom Home Realty
-
Janice Bosworth

Buyer's Agent in 2023
Janice Bosworth
Coldwell Banker Realty - Milton
(617) 797-8703
100 Total Sales
-
C
Seller's Agent in 2015
Cidado Associates
Keller Williams Realty
Map
Source: MLS Property Information Network (MLS PIN)
MLS Number: 71803969
APN: EAST-000050U-000015
- 64 South St
- 531 Foundry St Unit D
- 531 Foundry St Unit C
- 531 Foundry St Unit E
- 531 Foundry St Unit B
- 531 Foundry St Unit A
- 101 Gaslight Ln
- 26 Gaslight Ln Unit 26
- 555 Foundry St Unit B
- 7 Tanglewood Dr
- 0 Matthew Cir Unit 73312701
- 23 Poquanticut Ave
- 10 Matthew Cir
- 23 Tanglewood Dr
- 30 King Arthur Rd
- 47 Guinevere Rd
- 244 Prospect St
- 60R Poquanticut Ave
- 331 Bay Rd
- 572 Foundry St
