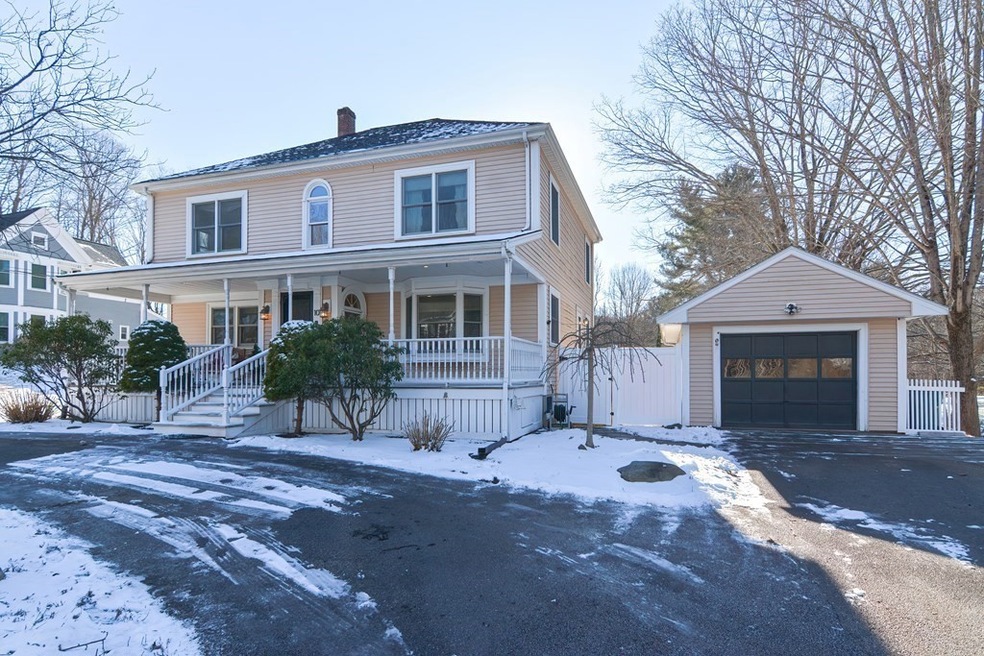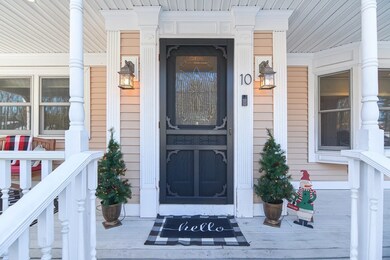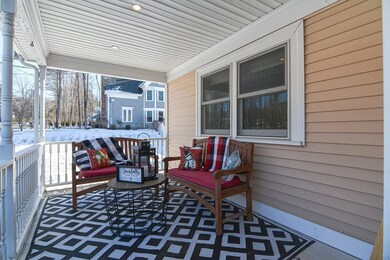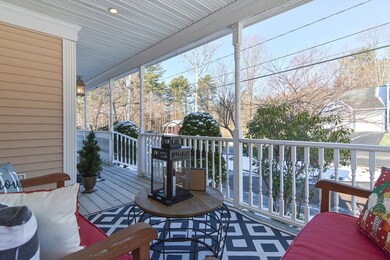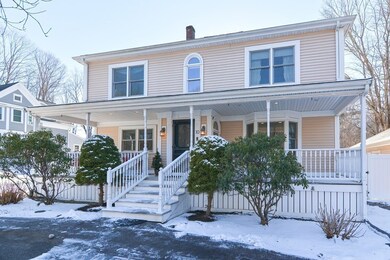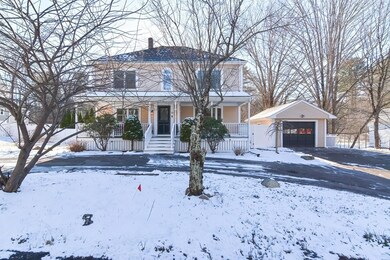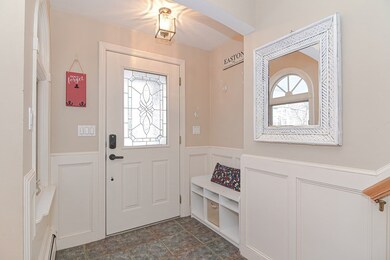
10 Highland St South Easton, MA 02375
Highlights
- Medical Services
- Above Ground Pool
- Colonial Architecture
- Easton Middle School Rated A-
- Custom Closet System
- Wood Flooring
About This Home
As of February 2023Charming Colonial centrally located on a beautiful lot with an oversized farmer's porch, a one-car det garage, a circular driveway and plenty of parking. The first level features a large eat-in kitchen with SS appliances, bright living room with bay window, home office, den, half bath & a step-down sunroom overlooking a level 3/4-acre yard with AG pool, deck & more! Home was originally built as a ranch. The 2nd level was added in 1997 featuring a huge primary bedroom suite with 3 closets and a full bath boasting a jacuzzi tub, separate tiled shower & linen closet. There are 2 more large bedrooms & another full ceramic-tile bath. The walk-up attic is spacious and houses a forced hot air heating system for 2nd level (first floor has forced hot water heating system). Beautiful woodwork, central air conditioning, central vac & gleaming HW floors throughout. The full walk-out basement can be easily finished as well. It's a wonderful home with much character & style. Truly move-in condition!
Last Agent to Sell the Property
Wendy Merrill
Century 21 Custom Home Realty Listed on: 01/19/2023
Home Details
Home Type
- Single Family
Est. Annual Taxes
- $7,346
Year Built
- Built in 1960
Lot Details
- 0.73 Acre Lot
- Near Conservation Area
- Fenced
- Level Lot
Parking
- 1 Car Detached Garage
- Driveway
- Open Parking
- Off-Street Parking
Home Design
- Colonial Architecture
- Frame Construction
- Shingle Roof
- Concrete Perimeter Foundation
Interior Spaces
- 2,296 Sq Ft Home
- Central Vacuum
- Crown Molding
- Wainscoting
- Ceiling Fan
- Bay Window
- Sunken Living Room
- Dining Area
- Home Office
- Sun or Florida Room
- Attic Access Panel
Kitchen
- Range
- Microwave
- Dishwasher
- Solid Surface Countertops
Flooring
- Wood
- Ceramic Tile
- Vinyl
Bedrooms and Bathrooms
- 3 Bedrooms
- Primary bedroom located on second floor
- Custom Closet System
- Dual Closets
- Pedestal Sink
- Soaking Tub
- Bathtub with Shower
- Separate Shower
- Linen Closet In Bathroom
Laundry
- Dryer
- Washer
Unfinished Basement
- Walk-Out Basement
- Basement Fills Entire Space Under The House
- Interior Basement Entry
- Laundry in Basement
Pool
- Above Ground Pool
- Spa
Schools
- Blanche A. AMES Elementary School
- Easton Middle School
- Oliver AMES High School
Utilities
- Forced Air Heating and Cooling System
- Heating System Uses Natural Gas
- Baseboard Heating
- 200+ Amp Service
- Natural Gas Connected
- Tankless Water Heater
- Gas Water Heater
- Private Sewer
Additional Features
- Porch
- Property is near schools
Listing and Financial Details
- Assessor Parcel Number M:0050U B:0015 L:0000,2808676
Community Details
Overview
- No Home Owners Association
Amenities
- Medical Services
- Shops
Recreation
- Jogging Path
Ownership History
Purchase Details
Home Financials for this Owner
Home Financials are based on the most recent Mortgage that was taken out on this home.Similar Homes in the area
Home Values in the Area
Average Home Value in this Area
Purchase History
| Date | Type | Sale Price | Title Company |
|---|---|---|---|
| Deed | $131,000 | -- | |
| Deed | $131,000 | -- |
Mortgage History
| Date | Status | Loan Amount | Loan Type |
|---|---|---|---|
| Open | $536,000 | Purchase Money Mortgage | |
| Closed | $536,000 | Purchase Money Mortgage | |
| Closed | $369,000 | Stand Alone Refi Refinance Of Original Loan | |
| Closed | $75,000 | No Value Available | |
| Closed | $86,400 | No Value Available | |
| Closed | $70,000 | No Value Available | |
| Closed | $61,000 | Purchase Money Mortgage |
Property History
| Date | Event | Price | Change | Sq Ft Price |
|---|---|---|---|---|
| 02/23/2023 02/23/23 | Sold | $670,000 | +15.5% | $292 / Sq Ft |
| 01/23/2023 01/23/23 | Pending | -- | -- | -- |
| 01/19/2023 01/19/23 | For Sale | $579,900 | +36.4% | $253 / Sq Ft |
| 06/26/2015 06/26/15 | Sold | $425,000 | 0.0% | $185 / Sq Ft |
| 06/09/2015 06/09/15 | Pending | -- | -- | -- |
| 05/12/2015 05/12/15 | Off Market | $425,000 | -- | -- |
| 05/01/2015 05/01/15 | Price Changed | $439,900 | -2.0% | $192 / Sq Ft |
| 04/17/2015 04/17/15 | Price Changed | $448,900 | -6.3% | $196 / Sq Ft |
| 03/20/2015 03/20/15 | For Sale | $478,900 | -- | $209 / Sq Ft |
Tax History Compared to Growth
Tax History
| Year | Tax Paid | Tax Assessment Tax Assessment Total Assessment is a certain percentage of the fair market value that is determined by local assessors to be the total taxable value of land and additions on the property. | Land | Improvement |
|---|---|---|---|---|
| 2025 | $8,450 | $677,100 | $373,000 | $304,100 |
| 2024 | $8,288 | $620,800 | $297,600 | $323,200 |
| 2023 | $7,669 | $525,600 | $297,600 | $228,000 |
| 2022 | $7,346 | $477,300 | $257,700 | $219,600 |
| 2021 | $7,136 | $461,000 | $241,400 | $219,600 |
| 2020 | $6,755 | $439,200 | $231,700 | $207,500 |
| 2019 | $7,155 | $448,300 | $212,900 | $235,400 |
| 2018 | $7,404 | $422,000 | $201,400 | $220,600 |
| 2017 | $6,605 | $407,200 | $201,400 | $205,800 |
| 2016 | $5,283 | $326,300 | $194,600 | $131,700 |
| 2015 | $5,054 | $301,200 | $169,500 | $131,700 |
| 2014 | $4,862 | $292,000 | $162,000 | $130,000 |
Agents Affiliated with this Home
-
W
Seller's Agent in 2023
Wendy Merrill
Century 21 Custom Home Realty
-
Janice Bosworth

Buyer's Agent in 2023
Janice Bosworth
Coldwell Banker Realty - Milton
(617) 797-8703
100 Total Sales
-
C
Seller's Agent in 2015
Cidado Associates
Keller Williams Realty
Map
Source: MLS Property Information Network (MLS PIN)
MLS Number: 73070522
APN: EAST-000050U-000015
- 64 South St
- 531 Foundry St Unit D
- 531 Foundry St Unit C
- 531 Foundry St Unit E
- 531 Foundry St Unit B
- 531 Foundry St Unit A
- 101 Gaslight Ln
- 26 Gaslight Ln Unit 26
- 555 Foundry St Unit B
- 7 Tanglewood Dr
- 0 Matthew Cir Unit 73312701
- 23 Poquanticut Ave
- 10 Matthew Cir
- 23 Tanglewood Dr
- 30 King Arthur Rd
- 47 Guinevere Rd
- 244 Prospect St
- 60R Poquanticut Ave
- 331 Bay Rd
- 572 Foundry St
