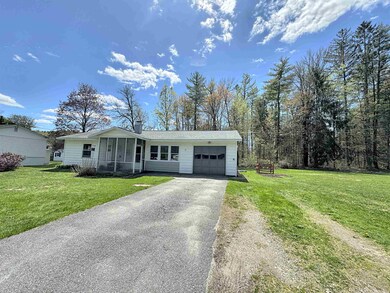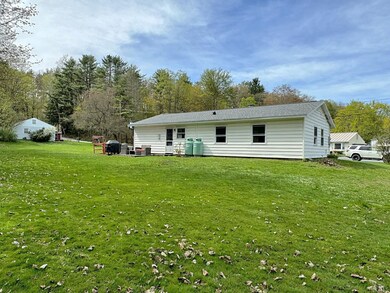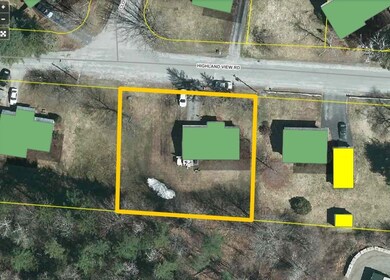
10 Highlandview Rd Claremont, NH 03743
South End NeighborhoodHighlights
- Enclosed patio or porch
- Combination Kitchen and Dining Room
- 1 Car Garage
- Garden
- Baseboard Heating
- High Speed Internet
About This Home
As of July 2024Showings start May 11th. Open house May 11th at 10:30- 12:30. Welcome home to this charming 3 bedroom ranch! Whether you're a young family or retirees, this easy living ensures that your home remains accessible and accommodating for years to come. Natural light floods the interior of the home through the new vinyl windows. The kitchen maximizes every square inch to provide a seamless blend of efficiency. Updated refrigerator, dishwasher, hood range and new counter tops. Relax in the newly renovated modern bathroom. Updated click-lock hardwood flooring throughout the home. New propane boiler heating system installed August 2023. Roof is around 7 years old!! Enjoy the ease of direct access from your home to your attached garage, regardless of the weather outside. Open level lot with perennials all around and plenty of space for your vegetable garden. Schedule your viewing today and experience all that this home has to offer.
Last Agent to Sell the Property
Bergeron's Houses to Homes License #068029 Listed on: 05/07/2024
Home Details
Home Type
- Single Family
Est. Annual Taxes
- $4,868
Year Built
- Built in 1952
Lot Details
- 0.33 Acre Lot
- Level Lot
- Open Lot
- Garden
- Property is zoned R1
Parking
- 1 Car Garage
Home Design
- Slab Foundation
- Shingle Roof
- Vinyl Siding
Interior Spaces
- 925 Sq Ft Home
- 1-Story Property
- Combination Kitchen and Dining Room
- Fire and Smoke Detector
- Electric Cooktop
Bedrooms and Bathrooms
- 3 Bedrooms
- 1 Full Bathroom
Laundry
- Laundry on main level
- Dryer
- Washer
Outdoor Features
- Enclosed patio or porch
Utilities
- Baseboard Heating
- Hot Water Heating System
- Heating System Uses Gas
- High Speed Internet
- Cable TV Available
Listing and Financial Details
- Tax Lot 106
Ownership History
Purchase Details
Home Financials for this Owner
Home Financials are based on the most recent Mortgage that was taken out on this home.Purchase Details
Home Financials for this Owner
Home Financials are based on the most recent Mortgage that was taken out on this home.Similar Homes in Claremont, NH
Home Values in the Area
Average Home Value in this Area
Purchase History
| Date | Type | Sale Price | Title Company |
|---|---|---|---|
| Warranty Deed | $260,000 | None Available | |
| Warranty Deed | $260,000 | None Available | |
| Warranty Deed | $102,000 | -- | |
| Warranty Deed | $102,000 | -- |
Mortgage History
| Date | Status | Loan Amount | Loan Type |
|---|---|---|---|
| Open | $255,290 | FHA | |
| Closed | $255,290 | FHA | |
| Previous Owner | $96,871 | No Value Available |
Property History
| Date | Event | Price | Change | Sq Ft Price |
|---|---|---|---|---|
| 07/01/2024 07/01/24 | Sold | $260,000 | +6.1% | $281 / Sq Ft |
| 05/12/2024 05/12/24 | Pending | -- | -- | -- |
| 05/07/2024 05/07/24 | For Sale | $245,000 | +140.3% | $265 / Sq Ft |
| 04/05/2019 04/05/19 | Sold | $101,970 | +3.0% | $110 / Sq Ft |
| 01/26/2019 01/26/19 | Pending | -- | -- | -- |
| 01/25/2019 01/25/19 | For Sale | $99,000 | -- | $107 / Sq Ft |
Tax History Compared to Growth
Tax History
| Year | Tax Paid | Tax Assessment Tax Assessment Total Assessment is a certain percentage of the fair market value that is determined by local assessors to be the total taxable value of land and additions on the property. | Land | Improvement |
|---|---|---|---|---|
| 2024 | $5,123 | $175,100 | $39,300 | $135,800 |
| 2023 | $4,868 | $175,100 | $39,300 | $135,800 |
| 2022 | $3,830 | $91,900 | $18,300 | $73,600 |
| 2021 | $3,766 | $91,900 | $18,300 | $73,600 |
| 2020 | $3,742 | $91,900 | $18,300 | $73,600 |
| 2019 | $3,700 | $91,900 | $18,300 | $73,600 |
| 2018 | $3,278 | $77,900 | $18,300 | $59,600 |
| 2017 | $3,285 | $77,000 | $18,300 | $58,700 |
| 2016 | $3,282 | $77,000 | $18,300 | $58,700 |
| 2015 | $3,193 | $77,000 | $18,300 | $58,700 |
| 2014 | $3,182 | $77,000 | $18,300 | $58,700 |
| 2013 | $3,679 | $101,500 | $20,700 | $80,800 |
Agents Affiliated with this Home
-
Ashley Bergeron
A
Seller's Agent in 2024
Ashley Bergeron
Bergeron's Houses to Homes
(603) 477-1067
19 in this area
98 Total Sales
-
James Shibles

Buyer's Agent in 2024
James Shibles
Covered Bridge RE
(603) 252-7180
6 in this area
51 Total Sales
Map
Source: PrimeMLS
MLS Number: 4994444
APN: CLMN-000154-000000-000106






