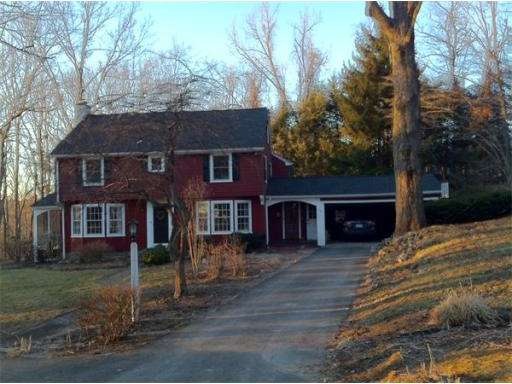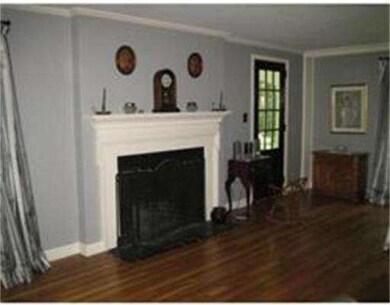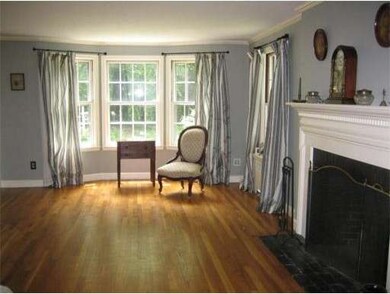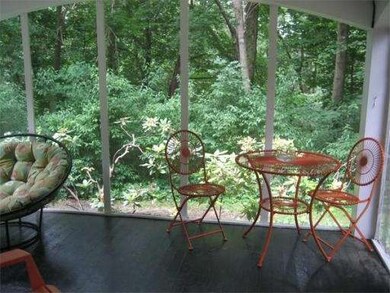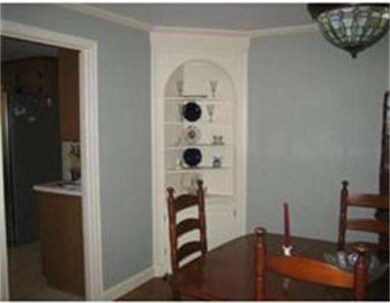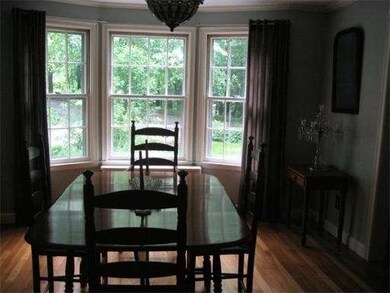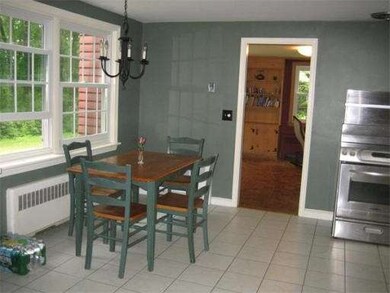
10 Howatson Way Worcester, MA 01609
Salisbury Street NeighborhoodAbout This Home
As of July 2018**UNBELIEVABLE VALUE!!! BANK APPROVED PRICE!! COUNTRY IN THE CITY! Salisbury area on private 1.55a acre lot at dead end with lovely gardens. Charming colonial features hardwoods, crown moldings, built-ins, family room off kitchen with French door to brick patio, and lower level gameroom. Recent updates include new master bath, many windows, freshly painted interior, stainless steel appliances, and new roof w/50 year transferable warranty as well as gutters w/leaf guard (2009
Home Details
Home Type
Single Family
Est. Annual Taxes
$7,408
Year Built
1933
Lot Details
0
Listing Details
- Lot Description: Wooded, Paved Drive
- Special Features: 12
- Property Sub Type: Detached
- Year Built: 1933
Interior Features
- Has Basement: Yes
- Fireplaces: 1
- Primary Bathroom: Yes
- Number of Rooms: 10
- Electric: Circuit Breakers, 100 Amps
- Flooring: Wood, Tile, Vinyl
- Basement: Full, Partially Finished
- Bedroom 2: Second Floor, 12X12
- Bedroom 3: Second Floor, 11X12
- Bedroom 4: Second Floor, 14X18
- Bathroom #1: First Floor
- Bathroom #2: Second Floor, 15X5
- Bathroom #3: Second Floor
- Kitchen: First Floor, 22X15
- Laundry Room: First Floor, 6X9
- Living Room: First Floor, 22X14
- Master Bedroom: Second Floor, 19X14
- Master Bedroom Description: Hard Wood Floor
- Dining Room: First Floor, 14X12
- Family Room: First Floor, 14X18
Exterior Features
- Construction: Frame
- Exterior: Wood
- Exterior Features: Enclosed Porch, Patio, Screens
- Foundation: Fieldstone
Garage/Parking
- Garage Parking: Attached, Garage Door Opener
- Garage Spaces: 2
- Parking: Off-Street
- Parking Spaces: 4
Utilities
- Heat Zones: 2
- Hot Water: Oil, Tank
Condo/Co-op/Association
- HOA: No
Ownership History
Purchase Details
Home Financials for this Owner
Home Financials are based on the most recent Mortgage that was taken out on this home.Purchase Details
Home Financials for this Owner
Home Financials are based on the most recent Mortgage that was taken out on this home.Purchase Details
Home Financials for this Owner
Home Financials are based on the most recent Mortgage that was taken out on this home.Purchase Details
Home Financials for this Owner
Home Financials are based on the most recent Mortgage that was taken out on this home.Purchase Details
Home Financials for this Owner
Home Financials are based on the most recent Mortgage that was taken out on this home.Purchase Details
Home Financials for this Owner
Home Financials are based on the most recent Mortgage that was taken out on this home.Similar Homes in Worcester, MA
Home Values in the Area
Average Home Value in this Area
Purchase History
| Date | Type | Sale Price | Title Company |
|---|---|---|---|
| Not Resolvable | $381,000 | -- | |
| Not Resolvable | $297,000 | -- | |
| Deed | $419,900 | -- | |
| Deed | $405,000 | -- | |
| Deed | $132,500 | -- | |
| Deed | $265,000 | -- |
Mortgage History
| Date | Status | Loan Amount | Loan Type |
|---|---|---|---|
| Open | $205,000 | Stand Alone Refi Refinance Of Original Loan | |
| Closed | $210,500 | Stand Alone Refi Refinance Of Original Loan | |
| Closed | $228,600 | New Conventional | |
| Previous Owner | $252,000 | Stand Alone Refi Refinance Of Original Loan | |
| Previous Owner | $202,825 | Stand Alone Refi Refinance Of Original Loan | |
| Previous Owner | $370,145 | FHA | |
| Previous Owner | $363,247 | Purchase Money Mortgage | |
| Previous Owner | $324,000 | Purchase Money Mortgage | |
| Previous Owner | $60,750 | No Value Available | |
| Previous Owner | $212,000 | Purchase Money Mortgage |
Property History
| Date | Event | Price | Change | Sq Ft Price |
|---|---|---|---|---|
| 07/10/2018 07/10/18 | Sold | $381,000 | -4.7% | $139 / Sq Ft |
| 05/15/2018 05/15/18 | Pending | -- | -- | -- |
| 05/04/2018 05/04/18 | For Sale | $399,900 | +5.0% | $146 / Sq Ft |
| 04/24/2018 04/24/18 | Off Market | $381,000 | -- | -- |
| 04/10/2018 04/10/18 | Pending | -- | -- | -- |
| 04/02/2018 04/02/18 | For Sale | $399,900 | +34.6% | $146 / Sq Ft |
| 07/09/2012 07/09/12 | Sold | $297,000 | -4.2% | $108 / Sq Ft |
| 06/18/2012 06/18/12 | Pending | -- | -- | -- |
| 04/24/2012 04/24/12 | Price Changed | $310,000 | 0.0% | $113 / Sq Ft |
| 04/11/2012 04/11/12 | Price Changed | $309,900 | +3.3% | $113 / Sq Ft |
| 03/30/2012 03/30/12 | Price Changed | $299,900 | -3.3% | $109 / Sq Ft |
| 02/06/2012 02/06/12 | For Sale | $310,000 | -- | $113 / Sq Ft |
Tax History Compared to Growth
Tax History
| Year | Tax Paid | Tax Assessment Tax Assessment Total Assessment is a certain percentage of the fair market value that is determined by local assessors to be the total taxable value of land and additions on the property. | Land | Improvement |
|---|---|---|---|---|
| 2025 | $7,408 | $561,600 | $121,800 | $439,800 |
| 2024 | $7,216 | $524,800 | $121,800 | $403,000 |
| 2023 | $6,972 | $486,200 | $106,200 | $380,000 |
| 2022 | $6,483 | $426,200 | $85,400 | $340,800 |
| 2021 | $6,343 | $389,600 | $68,800 | $320,800 |
| 2020 | $6,314 | $371,400 | $68,700 | $302,700 |
| 2019 | $6,350 | $352,800 | $62,400 | $290,400 |
| 2018 | $6,267 | $331,400 | $62,400 | $269,000 |
| 2017 | $6,110 | $317,900 | $62,400 | $255,500 |
| 2016 | $6,241 | $302,800 | $47,900 | $254,900 |
| 2015 | $6,077 | $302,800 | $47,900 | $254,900 |
| 2014 | $5,917 | $302,800 | $47,900 | $254,900 |
Agents Affiliated with this Home
-
Lisa Bradley

Seller's Agent in 2018
Lisa Bradley
Coldwell Banker Realty - Worcester
(617) 803-9863
87 Total Sales
-
John Riley

Buyer's Agent in 2018
John Riley
Keller Williams Pinnacle Central
(508) 981-3069
8 Total Sales
-
Sue Bock

Seller's Agent in 2012
Sue Bock
Re/Max Vision
(508) 826-8172
22 Total Sales
Map
Source: MLS Property Information Network (MLS PIN)
MLS Number: 71335033
APN: WORC-000020-000020-000020
