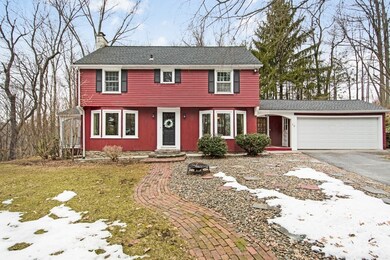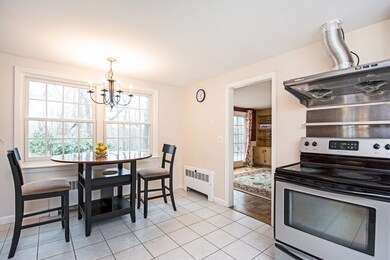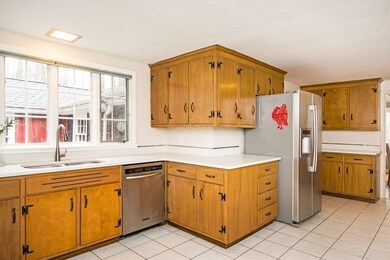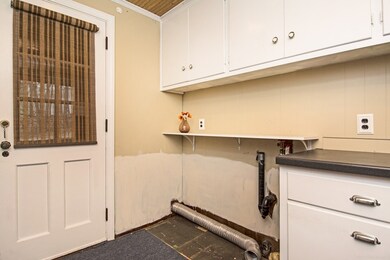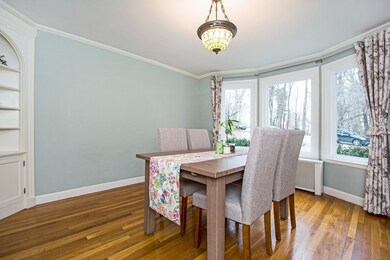
10 Howatson Way Worcester, MA 01609
Salisbury Street NeighborhoodHighlights
- Wood Flooring
- Heating System Uses Steam
- 5-minute walk to Salisbury Park (Bancroft Tower)
- Screened Porch
About This Home
As of July 2018The solid construction and workmanship of this fine 4 BR, 2.5 BA, and two car attached colonial home being located in the desirable West Side on a quiet dead end street will delight you! It is loaded with hardwoods, charm, and character throughout. The many built in's, closets, and wide open concept living areas allow for a large family to spread out. Current owners have added quartz countertops to this large kitchen w/ stainless steel appliances, pantry and eat in area. Huge family room off the kitchen with French Doors leading to a private patio for entertaining. Formal Dining Room showcases built in cabinets. The expansive living room has a new efficient woodstove, hardwoods and door to screened porch area with beautiful wooded views. See attached MASS SAVE Certificate from 2018 attached to listing. Other recent upgrades include 5 yr old heating system,newer water tank, some newer windows and interior paint.
Last Agent to Sell the Property
Coldwell Banker Realty - Worcester Listed on: 04/02/2018

Home Details
Home Type
- Single Family
Est. Annual Taxes
- $7,408
Year Built
- Built in 1933
Lot Details
- Year Round Access
- Property is zoned RS-10
Parking
- 2 Car Garage
Interior Spaces
- Screened Porch
- Wood Flooring
- Basement
Outdoor Features
- Patio
Utilities
- Radiator
- Heating System Uses Steam
- Water Holding Tank
- Oil Water Heater
Listing and Financial Details
- Assessor Parcel Number M:20 B:020 L:00020
Ownership History
Purchase Details
Home Financials for this Owner
Home Financials are based on the most recent Mortgage that was taken out on this home.Purchase Details
Home Financials for this Owner
Home Financials are based on the most recent Mortgage that was taken out on this home.Purchase Details
Home Financials for this Owner
Home Financials are based on the most recent Mortgage that was taken out on this home.Purchase Details
Home Financials for this Owner
Home Financials are based on the most recent Mortgage that was taken out on this home.Purchase Details
Home Financials for this Owner
Home Financials are based on the most recent Mortgage that was taken out on this home.Purchase Details
Home Financials for this Owner
Home Financials are based on the most recent Mortgage that was taken out on this home.Similar Homes in Worcester, MA
Home Values in the Area
Average Home Value in this Area
Purchase History
| Date | Type | Sale Price | Title Company |
|---|---|---|---|
| Not Resolvable | $381,000 | -- | |
| Not Resolvable | $297,000 | -- | |
| Deed | $419,900 | -- | |
| Deed | $405,000 | -- | |
| Deed | $132,500 | -- | |
| Deed | $265,000 | -- |
Mortgage History
| Date | Status | Loan Amount | Loan Type |
|---|---|---|---|
| Open | $205,000 | Stand Alone Refi Refinance Of Original Loan | |
| Closed | $210,500 | Stand Alone Refi Refinance Of Original Loan | |
| Closed | $228,600 | New Conventional | |
| Previous Owner | $252,000 | Stand Alone Refi Refinance Of Original Loan | |
| Previous Owner | $202,825 | Stand Alone Refi Refinance Of Original Loan | |
| Previous Owner | $370,145 | FHA | |
| Previous Owner | $363,247 | Purchase Money Mortgage | |
| Previous Owner | $324,000 | Purchase Money Mortgage | |
| Previous Owner | $60,750 | No Value Available | |
| Previous Owner | $212,000 | Purchase Money Mortgage |
Property History
| Date | Event | Price | Change | Sq Ft Price |
|---|---|---|---|---|
| 07/10/2018 07/10/18 | Sold | $381,000 | -4.7% | $139 / Sq Ft |
| 05/15/2018 05/15/18 | Pending | -- | -- | -- |
| 05/04/2018 05/04/18 | For Sale | $399,900 | +5.0% | $146 / Sq Ft |
| 04/24/2018 04/24/18 | Off Market | $381,000 | -- | -- |
| 04/10/2018 04/10/18 | Pending | -- | -- | -- |
| 04/02/2018 04/02/18 | For Sale | $399,900 | +34.6% | $146 / Sq Ft |
| 07/09/2012 07/09/12 | Sold | $297,000 | -4.2% | $108 / Sq Ft |
| 06/18/2012 06/18/12 | Pending | -- | -- | -- |
| 04/24/2012 04/24/12 | Price Changed | $310,000 | 0.0% | $113 / Sq Ft |
| 04/11/2012 04/11/12 | Price Changed | $309,900 | +3.3% | $113 / Sq Ft |
| 03/30/2012 03/30/12 | Price Changed | $299,900 | -3.3% | $109 / Sq Ft |
| 02/06/2012 02/06/12 | For Sale | $310,000 | -- | $113 / Sq Ft |
Tax History Compared to Growth
Tax History
| Year | Tax Paid | Tax Assessment Tax Assessment Total Assessment is a certain percentage of the fair market value that is determined by local assessors to be the total taxable value of land and additions on the property. | Land | Improvement |
|---|---|---|---|---|
| 2025 | $7,408 | $561,600 | $121,800 | $439,800 |
| 2024 | $7,216 | $524,800 | $121,800 | $403,000 |
| 2023 | $6,972 | $486,200 | $106,200 | $380,000 |
| 2022 | $6,483 | $426,200 | $85,400 | $340,800 |
| 2021 | $6,343 | $389,600 | $68,800 | $320,800 |
| 2020 | $6,314 | $371,400 | $68,700 | $302,700 |
| 2019 | $6,350 | $352,800 | $62,400 | $290,400 |
| 2018 | $6,267 | $331,400 | $62,400 | $269,000 |
| 2017 | $6,110 | $317,900 | $62,400 | $255,500 |
| 2016 | $6,241 | $302,800 | $47,900 | $254,900 |
| 2015 | $6,077 | $302,800 | $47,900 | $254,900 |
| 2014 | $5,917 | $302,800 | $47,900 | $254,900 |
Agents Affiliated with this Home
-
Lisa Bradley

Seller's Agent in 2018
Lisa Bradley
Coldwell Banker Realty - Worcester
(617) 803-9863
87 Total Sales
-
John Riley

Buyer's Agent in 2018
John Riley
Keller Williams Pinnacle Central
(508) 981-3069
8 Total Sales
-
Sue Bock

Seller's Agent in 2012
Sue Bock
Re/Max Vision
(508) 826-8172
22 Total Sales
Map
Source: MLS Property Information Network (MLS PIN)
MLS Number: 72301069
APN: WORC-000020-000020-000020

