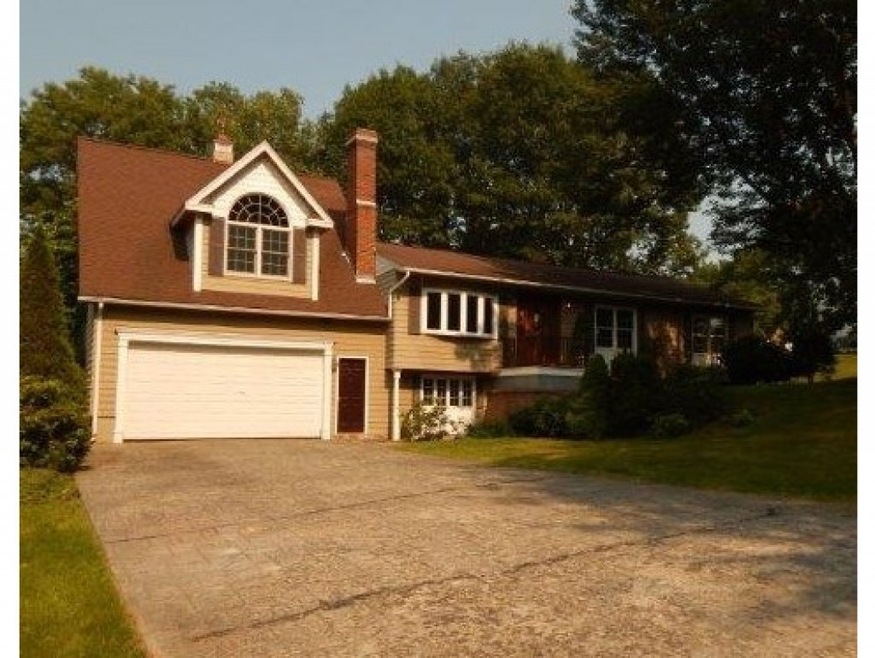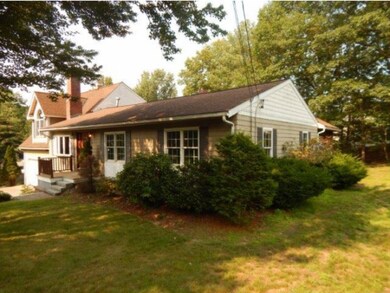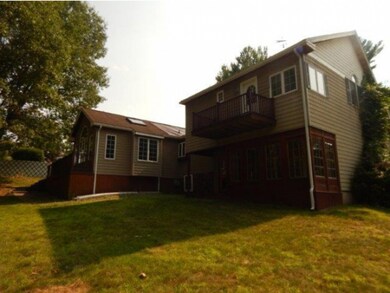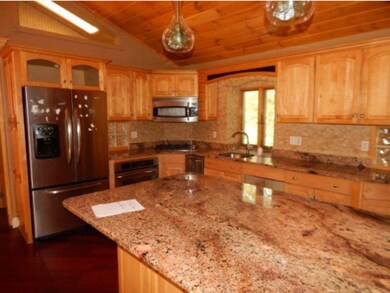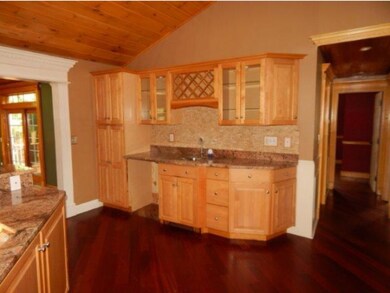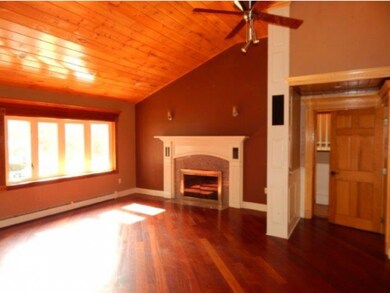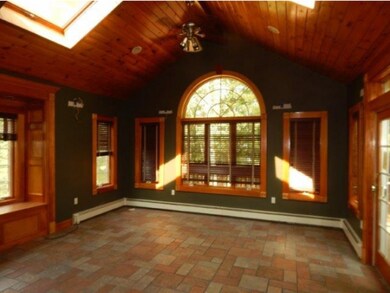
10 Hunters Ln Nashua, NH 03063
Northwest Nashua NeighborhoodHighlights
- Deck
- Wood Flooring
- 2 Car Attached Garage
- Multiple Fireplaces
- Balcony
- Kitchen Island
About This Home
As of October 2015Tremendous opportunity for spacious home in well established neighborhood. Generous additions have taken this ranch from ordinary to extraordinary! Granite kitchen with island and wet bar, large family room with skylights, master suite with fireplace and walk in closet plus 3 additional bedrooms and two additional full bathrooms. Property has aged hot water heater and boiler and has freeze damage. Heat, water, and exterior hot tub will not be activated for inspections. Raised roof shingles and water seepage in lower level. Sold As Is. Two car garage plus outbuilding on generous lot close to commuter routes.
Co-Listed By
Peggy Knoettner
EXP Realty License #001169
Last Buyer's Agent
Frank Menard
Frank Menard Realty Group License #054559
Home Details
Home Type
- Single Family
Est. Annual Taxes
- $9,268
Year Built
- 1971
Lot Details
- 0.49 Acre Lot
- Lot Sloped Up
- Property is zoned R9
Parking
- 2 Car Attached Garage
Home Design
- Concrete Foundation
- Wood Frame Construction
- Shingle Roof
- Vinyl Siding
Interior Spaces
- 2,325 Sq Ft Home
- 2-Story Property
- Multiple Fireplaces
- Partially Finished Basement
- Interior Basement Entry
- Kitchen Island
Flooring
- Wood
- Carpet
- Tile
Bedrooms and Bathrooms
- 4 Bedrooms
- 3 Full Bathrooms
Outdoor Features
- Balcony
- Deck
- Outbuilding
Utilities
- Hot Water Heating System
- Heating System Uses Natural Gas
- Natural Gas Water Heater
Listing and Financial Details
- REO, home is currently bank or lender owned
Ownership History
Purchase Details
Home Financials for this Owner
Home Financials are based on the most recent Mortgage that was taken out on this home.Purchase Details
Purchase Details
Purchase Details
Purchase Details
Home Financials for this Owner
Home Financials are based on the most recent Mortgage that was taken out on this home.Similar Homes in Nashua, NH
Home Values in the Area
Average Home Value in this Area
Purchase History
| Date | Type | Sale Price | Title Company |
|---|---|---|---|
| Not Resolvable | $269,000 | -- | |
| Foreclosure Deed | $322,600 | -- | |
| Not Resolvable | $86,000 | -- | |
| Foreclosure Deed | $342,100 | -- | |
| Warranty Deed | $135,000 | -- |
Mortgage History
| Date | Status | Loan Amount | Loan Type |
|---|---|---|---|
| Open | $312,000 | Stand Alone Refi Refinance Of Original Loan | |
| Closed | $297,194 | FHA | |
| Previous Owner | $346,000 | Unknown | |
| Previous Owner | $100,000 | No Value Available |
Property History
| Date | Event | Price | Change | Sq Ft Price |
|---|---|---|---|---|
| 06/04/2025 06/04/25 | Price Changed | $700,000 | +16.7% | $293 / Sq Ft |
| 06/04/2025 06/04/25 | Pending | -- | -- | -- |
| 05/27/2025 05/27/25 | For Sale | $599,900 | +123.0% | $251 / Sq Ft |
| 10/23/2015 10/23/15 | Sold | $269,000 | -9.2% | $116 / Sq Ft |
| 08/24/2015 08/24/15 | Pending | -- | -- | -- |
| 07/09/2015 07/09/15 | For Sale | $296,400 | -- | $127 / Sq Ft |
Tax History Compared to Growth
Tax History
| Year | Tax Paid | Tax Assessment Tax Assessment Total Assessment is a certain percentage of the fair market value that is determined by local assessors to be the total taxable value of land and additions on the property. | Land | Improvement |
|---|---|---|---|---|
| 2023 | $9,268 | $508,400 | $139,200 | $369,200 |
| 2022 | $9,187 | $508,400 | $139,200 | $369,200 |
| 2021 | $8,740 | $376,400 | $97,400 | $279,000 |
| 2020 | $8,551 | $378,200 | $97,400 | $280,800 |
| 2019 | $8,230 | $378,200 | $97,400 | $280,800 |
| 2018 | $8,022 | $378,200 | $97,400 | $280,800 |
| 2017 | $8,807 | $341,500 | $82,200 | $259,300 |
| 2016 | $8,561 | $341,500 | $82,200 | $259,300 |
| 2015 | $8,377 | $341,500 | $82,200 | $259,300 |
| 2014 | $8,213 | $341,500 | $82,200 | $259,300 |
Agents Affiliated with this Home
-
R
Seller's Agent in 2025
Ryan Labore
RE/MAX
-
Kristin Sullivan
K
Seller's Agent in 2015
Kristin Sullivan
EXP Realty
(603) 305-4253
11 Total Sales
-
P
Seller Co-Listing Agent in 2015
Peggy Knoettner
EXP Realty
-
F
Buyer's Agent in 2015
Frank Menard
Frank Menard Realty Group
Map
Source: PrimeMLS
MLS Number: 4437214
APN: NASH-000000-000000-001234E
- 12 Shady Hill Rd
- 7 Northwood Dr
- 6 Columbine Dr
- 3 Stoney Brook Rd
- 4 Franconia Dr
- 12 Columbine Dr
- 35 Woodland Dr
- 11 Dunbarton Dr
- 44 Broad St
- 307B Amherst St Unit 127
- 2 Bloomingdale Dr
- 47 Profile Cir
- 111 Coburn Ave Unit 185
- 144 Cannongate III
- 1 Knowlton Rd
- 79 Cannongate Rd
- 5 Holden Rd Unit U90
- 32 Doggett Ln
- 9 Meade St Unit 62
- 2 Thresher Rd Unit U128
