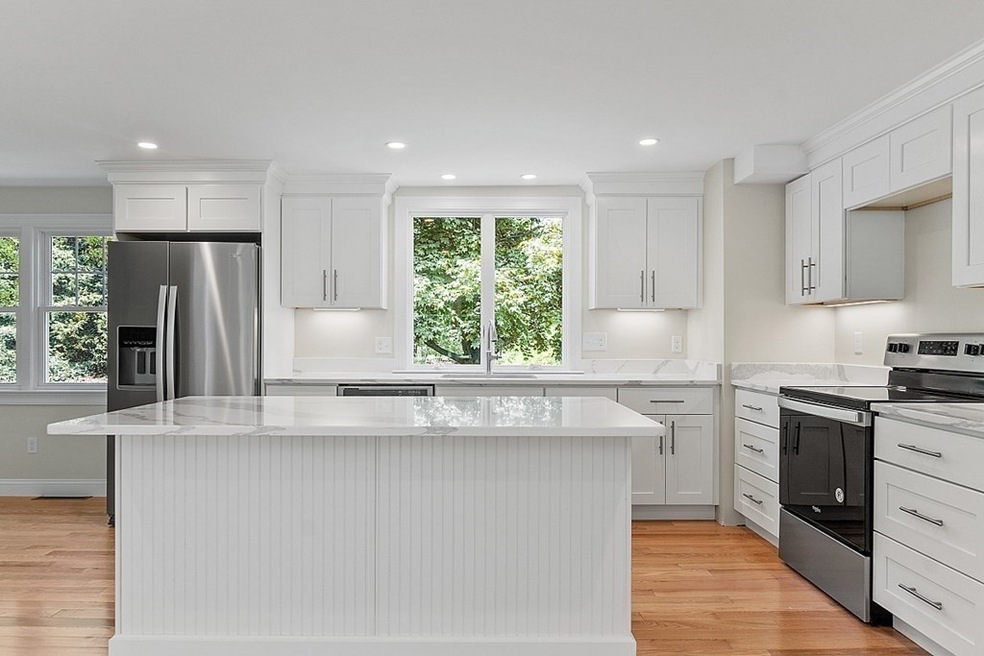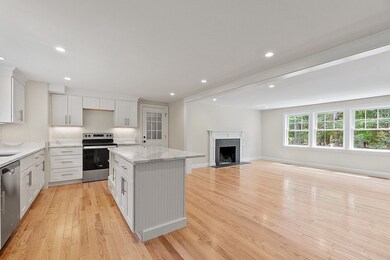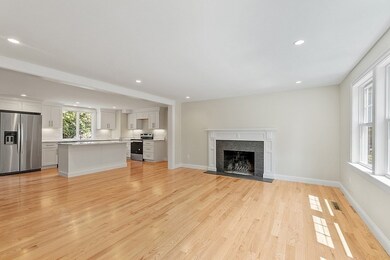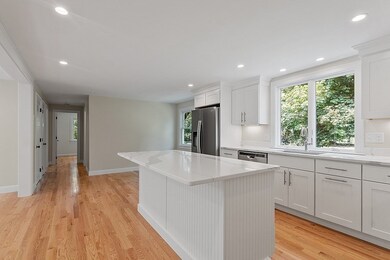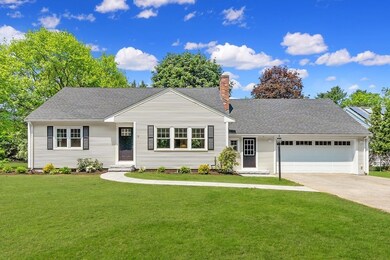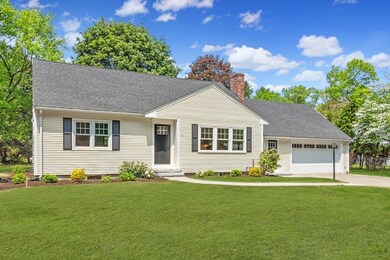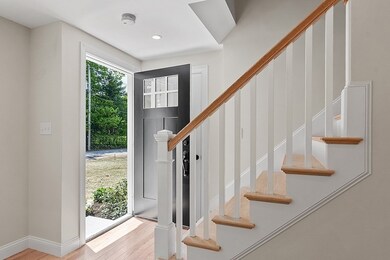
Estimated Value: $927,000 - $1,054,000
Highlights
- Golf Course Community
- Medical Services
- Property is near public transit
- Acton-Boxborough Regional High School Rated A+
- Cape Cod Architecture
- Wood Flooring
About This Home
As of June 2021Offers due Sun, May 23rd by noon! Move in ready cape! Extensively renovated: roof, windows, doors, hardwood floors, sewer hook up, kitchen, bathrooms, garage door, insulation, A/C, 200amp electrical service & more! It's a dream come true and found on a quiet street in S. Acton about 1m from the train & rt2. The sense of quality craftmanship will be felt throughout the house as you walk up the bluestone walkway, to the new granite steps into the LR w/ large windows, HW floors, recessed lighting, fireplace surrounded by steel grey granite & decorative molding. LR opens to the stunning kitchen w/ crisp white cabinets, chic quartz countertop, stainless appliances, 6 ft island & recessed lights. 2 bedrms downstairs share a beautiful new full bathroom. Upstairs 2 more bedrooms, a reading nook, laundry & new full bath. The mudroom has great space for muddy shoes & connects to the oversized 2 car garage w/ a storage rm or workshop. Level yard w/ mature trees perfect to hang a swing from.
Home Details
Home Type
- Single Family
Est. Annual Taxes
- $8,300
Year Built
- Built in 1957 | Remodeled
Lot Details
- 0.58 Acre Lot
- Near Conservation Area
- Property is zoned R4
Parking
- 2 Car Attached Garage
- Parking Storage or Cabinetry
- Workshop in Garage
- Side Facing Garage
- Garage Door Opener
- Driveway
- Open Parking
- Off-Street Parking
Home Design
- Cape Cod Architecture
- Block Foundation
- Shingle Roof
Interior Spaces
- 1,998 Sq Ft Home
- Recessed Lighting
- Decorative Lighting
- Light Fixtures
- Insulated Windows
- Window Screens
- Insulated Doors
- Mud Room
- Living Room with Fireplace
- Dining Area
- Bonus Room
Kitchen
- Range with Range Hood
- Microwave
- Dishwasher
- Stainless Steel Appliances
- Kitchen Island
- Solid Surface Countertops
Flooring
- Wood
- Ceramic Tile
Bedrooms and Bathrooms
- 4 Bedrooms
- Primary bedroom located on second floor
- Dual Closets
- 2 Full Bathrooms
- Bathtub with Shower
Laundry
- Laundry on upper level
- Washer and Electric Dryer Hookup
Basement
- Basement Fills Entire Space Under The House
- Interior and Exterior Basement Entry
Eco-Friendly Details
- ENERGY STAR Qualified Equipment for Heating
- Energy-Efficient Thermostat
Outdoor Features
- Bulkhead
Location
- Property is near public transit
- Property is near schools
Schools
- Choice Elementary School
- Rj Grey Jh Middle School
- Ab Regional High School
Utilities
- Forced Air Heating and Cooling System
- 2 Cooling Zones
- 2 Heating Zones
- Heating System Uses Oil
- 200+ Amp Service
- Electric Water Heater
Listing and Financial Details
- Assessor Parcel Number 313669
Community Details
Overview
- No Home Owners Association
Amenities
- Medical Services
- Shops
Recreation
- Golf Course Community
- Tennis Courts
- Community Pool
- Park
- Jogging Path
- Bike Trail
Ownership History
Purchase Details
Home Financials for this Owner
Home Financials are based on the most recent Mortgage that was taken out on this home.Purchase Details
Similar Homes in the area
Home Values in the Area
Average Home Value in this Area
Purchase History
| Date | Buyer | Sale Price | Title Company |
|---|---|---|---|
| Rispoli Samantha | $867,000 | None Available | |
| Ne Bldg & Renovations Inc | $340,000 | None Available |
Mortgage History
| Date | Status | Borrower | Loan Amount |
|---|---|---|---|
| Open | Rispoli Samantha | $668,100 | |
| Closed | Ne Custom Bldg & Renovatns | $425,000 |
Property History
| Date | Event | Price | Change | Sq Ft Price |
|---|---|---|---|---|
| 06/24/2021 06/24/21 | Sold | $867,000 | +23.9% | $434 / Sq Ft |
| 05/23/2021 05/23/21 | Pending | -- | -- | -- |
| 05/20/2021 05/20/21 | For Sale | $700,000 | -- | $350 / Sq Ft |
Tax History Compared to Growth
Tax History
| Year | Tax Paid | Tax Assessment Tax Assessment Total Assessment is a certain percentage of the fair market value that is determined by local assessors to be the total taxable value of land and additions on the property. | Land | Improvement |
|---|---|---|---|---|
| 2025 | $13,663 | $796,700 | $277,100 | $519,600 |
| 2024 | $12,841 | $770,300 | $277,100 | $493,200 |
| 2023 | $13,275 | $756,000 | $251,900 | $504,100 |
| 2022 | $11,108 | $571,100 | $219,000 | $352,100 |
| 2021 | $8,300 | $410,300 | $202,700 | $207,600 |
| 2020 | $7,686 | $399,500 | $202,700 | $196,800 |
| 2019 | $7,368 | $380,400 | $202,700 | $177,700 |
| 2018 | $7,254 | $374,300 | $202,700 | $171,600 |
| 2017 | $7,134 | $374,300 | $202,700 | $171,600 |
| 2016 | $6,913 | $359,500 | $202,700 | $156,800 |
| 2015 | $6,848 | $359,500 | $202,700 | $156,800 |
| 2014 | $6,718 | $345,400 | $202,700 | $142,700 |
Agents Affiliated with this Home
-
Heather Murphy

Seller's Agent in 2021
Heather Murphy
Keller Williams Realty Boston Northwest
(978) 413-2284
43 in this area
95 Total Sales
-
Sarah Glovsky

Buyer's Agent in 2021
Sarah Glovsky
The Charles Realty
(617) 236-0353
2 in this area
148 Total Sales
Map
Source: MLS Property Information Network (MLS PIN)
MLS Number: 72835330
APN: ACTO-000003I-000117
- 118 Parker St Unit 16
- 5 Puritan Rd
- 25 Adams St
- 11 N Branch Rd
- 7 Brewster Ln
- 8 Westside Dr
- 223 School St Unit 1
- 29 Black Birch Ln Unit 29
- 25 Ingham Ln Unit 25
- 25 Ingham Ln
- 9 Lilac Ct
- 108 School St
- 40 High St
- 5 Macgregor Way
- 66 Powder Mill Rd
- 16 Deer Path Unit 1
- 7 Deer Path Unit 2
- 21 Deer Path Unit 6
- 20 Deer Path Unit 5
- 116 Hill St
- 10 Independence Rd
- 12 Independence Rd
- 6 Independence Rd
- 148 Parker St
- 144 Parker St
- 150 Parker St
- 11 Independence Rd
- 11 Independence Rd Unit 11
- 13 Independence Rd
- 4 Independence Rd
- 5 Drummer Rd Unit C6
- 5 Drummer Rd Unit C5
- 5 Drummer Rd Unit C4
- 5 Drummer Rd Unit C3
- 5 Drummer Rd Unit C2
- 5 Drummer Rd Unit C1
- 3 Drummer Rd Unit B6
- 3 Drummer Rd Unit B5
- 3 Drummer Rd Unit B4
- 3 Drummer Rd Unit B3
