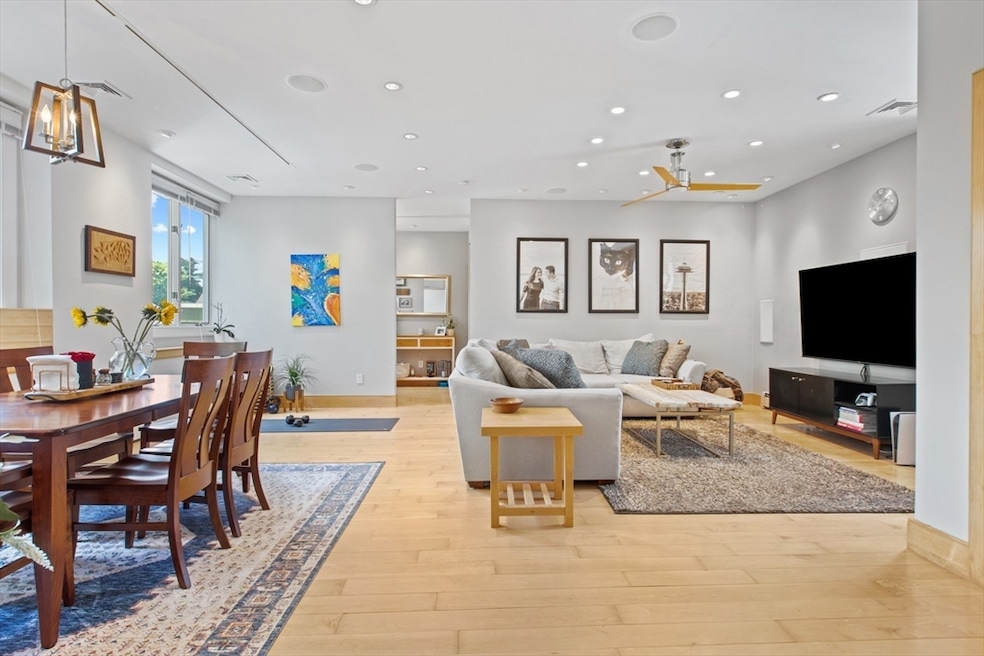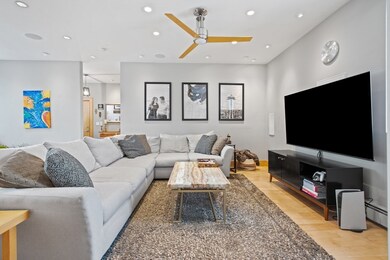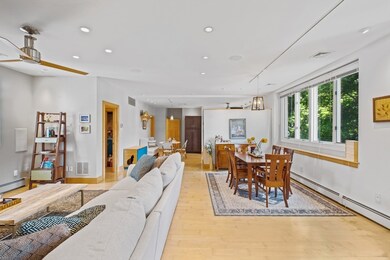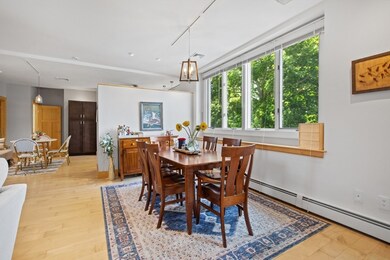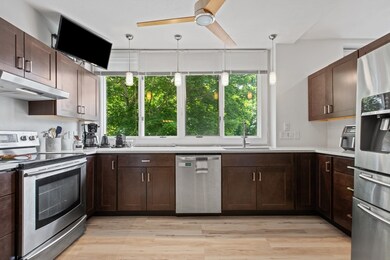
10 Ingalls Ct Unit 6 Melrose, MA 02176
Downtown Melrose NeighborhoodHighlights
- Medical Services
- No Units Above
- Wood Flooring
- Lincoln Elementary School Rated A-
- Property is near public transit
- 5-minute walk to Ell Pond
About This Home
As of July 2024Fantastic top floor 2 bedroom + office condo in the heart of Melrose Center! This loft like unit features a huge open concept living and dining space terrific for entertaining. The owners have tastefully renovated the kitchen with cherry shaker style cabinets, stone countertops, stainless steel appliances and lovely views of Melrose out of the windows. Directly off of the kitchen is a charming breakfast nook. The main bedroom easily accommodates a king sized bed and features a spacious closet fully built out with a storage system. The second bedroom is great for a guest room or nursery. At the front of the home is a terrific separate home office space. This home has southern exposure with terrific natural light, hardwood floors, central air, recessed lighting and a sound system. Two car parking, a beautiful common patio and huge private storage complete this great home. Terrific location close to restaurants, shops, MBTA and all that Melrose has to offer. Come see for yourself!
Property Details
Home Type
- Condominium
Est. Annual Taxes
- $4,561
Year Built
- Built in 1960
HOA Fees
- $483 Monthly HOA Fees
Home Design
- Brick Exterior Construction
- Frame Construction
- Shingle Roof
Interior Spaces
- 1,230 Sq Ft Home
- 1-Story Property
- Insulated Windows
- Wood Flooring
- Intercom
- Attic
Kitchen
- Range
- Dishwasher
- Disposal
Bedrooms and Bathrooms
- 2 Bedrooms
- 1 Full Bathroom
Laundry
- Laundry in unit
- Dryer
- Washer
Parking
- 2 Car Parking Spaces
- Off-Street Parking
- Assigned Parking
Location
- Property is near public transit
- Property is near schools
Utilities
- Central Air
- 1 Cooling Zone
- 1 Heating Zone
- Heating System Uses Natural Gas
- Baseboard Heating
Additional Features
- Patio
- No Units Above
Listing and Financial Details
- Assessor Parcel Number M:0D8 P:000086,655055
Community Details
Overview
- Association fees include water, sewer, insurance, maintenance structure, road maintenance, ground maintenance, snow removal, trash, reserve funds
- 6 Units
- Low-Rise Condominium
- Chesterton Mill Condominium Community
Amenities
- Medical Services
- Common Area
- Shops
Recreation
- Park
- Jogging Path
Pet Policy
- Pets Allowed
Ownership History
Purchase Details
Home Financials for this Owner
Home Financials are based on the most recent Mortgage that was taken out on this home.Purchase Details
Home Financials for this Owner
Home Financials are based on the most recent Mortgage that was taken out on this home.Similar Homes in Melrose, MA
Home Values in the Area
Average Home Value in this Area
Purchase History
| Date | Type | Sale Price | Title Company |
|---|---|---|---|
| Condominium Deed | $588,000 | None Available | |
| Condominium Deed | $588,000 | None Available | |
| Not Resolvable | $445,000 | -- |
Mortgage History
| Date | Status | Loan Amount | Loan Type |
|---|---|---|---|
| Open | $437,000 | Stand Alone Refi Refinance Of Original Loan | |
| Closed | $435,000 | Purchase Money Mortgage | |
| Previous Owner | $350,000 | Stand Alone Refi Refinance Of Original Loan | |
| Previous Owner | $356,000 | New Conventional | |
| Previous Owner | $30,000 | No Value Available | |
| Previous Owner | $56,315 | No Value Available | |
| Previous Owner | $76,700 | No Value Available | |
| Previous Owner | $7,000 | No Value Available |
Property History
| Date | Event | Price | Change | Sq Ft Price |
|---|---|---|---|---|
| 07/24/2024 07/24/24 | Sold | $588,000 | +3.3% | $478 / Sq Ft |
| 06/18/2024 06/18/24 | Pending | -- | -- | -- |
| 06/12/2024 06/12/24 | For Sale | $569,000 | +27.9% | $463 / Sq Ft |
| 02/25/2019 02/25/19 | Sold | $445,000 | -6.3% | $362 / Sq Ft |
| 12/24/2018 12/24/18 | Pending | -- | -- | -- |
| 12/06/2018 12/06/18 | For Sale | $475,000 | -- | $386 / Sq Ft |
Tax History Compared to Growth
Tax History
| Year | Tax Paid | Tax Assessment Tax Assessment Total Assessment is a certain percentage of the fair market value that is determined by local assessors to be the total taxable value of land and additions on the property. | Land | Improvement |
|---|---|---|---|---|
| 2025 | $4,600 | $464,600 | $0 | $464,600 |
| 2024 | $4,561 | $459,300 | $0 | $459,300 |
| 2023 | $4,645 | $445,800 | $0 | $445,800 |
| 2022 | $4,514 | $427,100 | $0 | $427,100 |
| 2021 | $4,530 | $413,700 | $0 | $413,700 |
| 2020 | $3,982 | $360,400 | $0 | $360,400 |
| 2019 | $3,280 | $303,400 | $0 | $303,400 |
| 2018 | $3,153 | $278,300 | $0 | $278,300 |
| 2017 | $3,161 | $267,900 | $0 | $267,900 |
| 2016 | $3,046 | $247,000 | $0 | $247,000 |
| 2015 | $3,201 | $247,000 | $0 | $247,000 |
| 2014 | $3,239 | $243,900 | $0 | $243,900 |
Agents Affiliated with this Home
-

Seller's Agent in 2024
Andrew McKinney
Donnelly + Co.
(617) 501-0233
1 in this area
169 Total Sales
-

Seller Co-Listing Agent in 2024
Dimitrios Makos
Donnelly + Co.
(857) 205-0025
1 in this area
48 Total Sales
-
M
Buyer's Agent in 2024
Michael Richards
ListMyHouse.com
(781) 953-1668
1 in this area
3 Total Sales
-

Seller's Agent in 2019
EdVantage Home Group
RE/MAX
(781) 720-9444
95 Total Sales
Map
Source: MLS Property Information Network (MLS PIN)
MLS Number: 73251321
APN: MELR-000008D-000000-000008-000006
- 22 Hillside Ave
- 481 Lebanon St Unit 3
- 121 Myrtle St
- 8 Crystal St Unit 3
- 8 Crystal St Unit 2
- 83 Essex St
- 33 Vine St Unit 2
- 24 Cass St
- 115 W Emerson St Unit 102
- 16-18 Beacon Place
- 68 Laurel St
- 174 E Emerson St
- 85 Lynde St
- 94 Lincoln St
- 49 Melrose St Unit 7F
- 51 Melrose St Unit 5A
- 130 Tremont St Unit 407
- 333 Main St
- 150 Trenton St
- 180 Green St Unit 501
