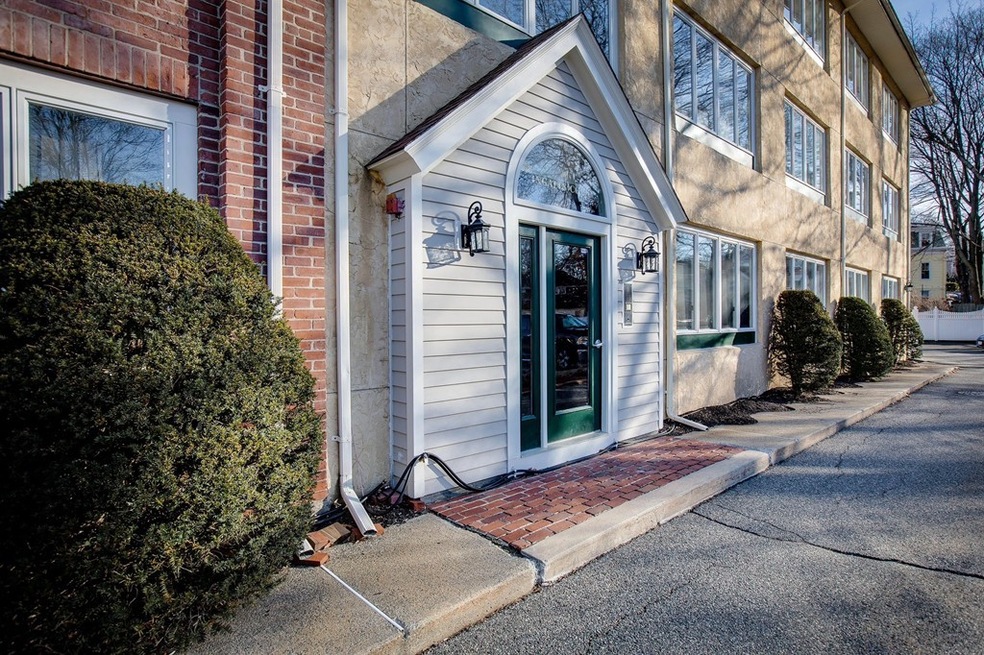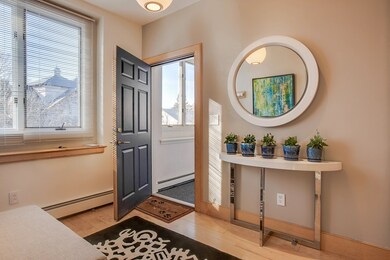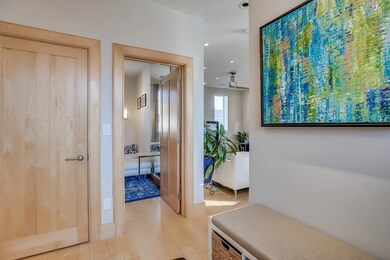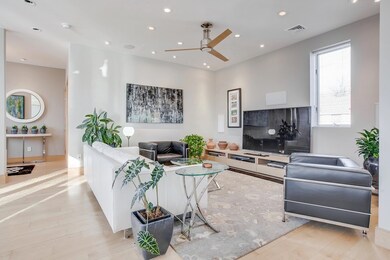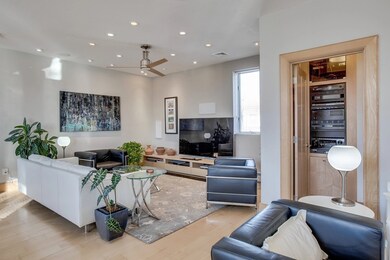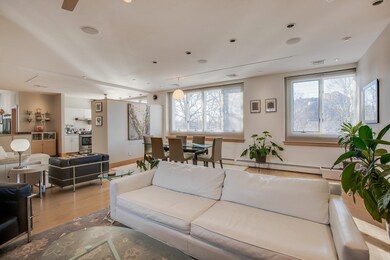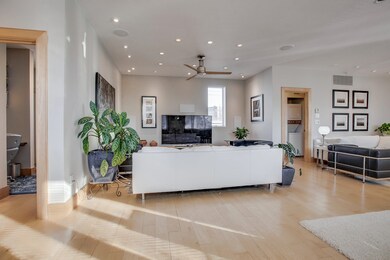
10 Ingalls Ct Unit 6 Melrose, MA 02176
Downtown Melrose NeighborhoodHighlights
- Marble Flooring
- Central Air
- 5-minute walk to Ell Pond
- Lincoln Elementary School Rated A-
- High Speed Internet
About This Home
As of July 2024Stunning, open-concept, penthouse unit in Chesterton Mills truly moments to Downtown Melrose, commuter rail, cafe's, Whole Foods, Starbucks & more. Multiple southern exposure picture windows flood the unit with remarkable natural light. Clean-modern lines, high ceilings, & an open flow combine with maple wood floors, solid maple doors with maple trim, MinkaAire ceiling fans, & Lutron RadioRa lighting controls to fashion a most unique home. Music/movie/entertainment aficionados will love the 7.1 channel built-in Polk audio in the living room with IMAX certified front & center channels + 5 channel built-in Polk audio in den all supported by wired internet, central audio/video distribution, 24 port network & 6 port HDMI matrix switch. Large kitchen features Fisher Paykel 2 drawer dishwasher & Samsung 4 door refrigerator. There's more: Efficient Buderus gas heat & water, central air, in unit laundry, 2 parking spots & 325 sq ft of storage & extensive soundproofing.
Property Details
Home Type
- Condominium
Est. Annual Taxes
- $4,600
Year Built
- Built in 1960
Lot Details
- Year Round Access
HOA Fees
- $483 per month
Kitchen
- Range with Range Hood
- ENERGY STAR Qualified Refrigerator
- ENERGY STAR Qualified Dishwasher
- Disposal
Flooring
- Wood
- Laminate
- Marble
- Vinyl
Laundry
- Dryer
- Washer
Utilities
- Central Air
- Hot Water Baseboard Heater
- Heating System Uses Gas
- Individual Controls for Heating
- Natural Gas Water Heater
- High Speed Internet
- Cable TV Available
Community Details
- Pets Allowed
Listing and Financial Details
- Assessor Parcel Number M:0D8 P:00008-6
Ownership History
Purchase Details
Home Financials for this Owner
Home Financials are based on the most recent Mortgage that was taken out on this home.Purchase Details
Home Financials for this Owner
Home Financials are based on the most recent Mortgage that was taken out on this home.Map
Similar Homes in the area
Home Values in the Area
Average Home Value in this Area
Purchase History
| Date | Type | Sale Price | Title Company |
|---|---|---|---|
| Condominium Deed | $588,000 | None Available | |
| Condominium Deed | $588,000 | None Available | |
| Not Resolvable | $445,000 | -- |
Mortgage History
| Date | Status | Loan Amount | Loan Type |
|---|---|---|---|
| Open | $437,000 | Stand Alone Refi Refinance Of Original Loan | |
| Closed | $435,000 | Purchase Money Mortgage | |
| Previous Owner | $350,000 | Stand Alone Refi Refinance Of Original Loan | |
| Previous Owner | $356,000 | New Conventional | |
| Previous Owner | $30,000 | No Value Available | |
| Previous Owner | $56,315 | No Value Available | |
| Previous Owner | $76,700 | No Value Available | |
| Previous Owner | $7,000 | No Value Available |
Property History
| Date | Event | Price | Change | Sq Ft Price |
|---|---|---|---|---|
| 07/24/2024 07/24/24 | Sold | $588,000 | +3.3% | $478 / Sq Ft |
| 06/18/2024 06/18/24 | Pending | -- | -- | -- |
| 06/12/2024 06/12/24 | For Sale | $569,000 | +27.9% | $463 / Sq Ft |
| 02/25/2019 02/25/19 | Sold | $445,000 | -6.3% | $362 / Sq Ft |
| 12/24/2018 12/24/18 | Pending | -- | -- | -- |
| 12/06/2018 12/06/18 | For Sale | $475,000 | -- | $386 / Sq Ft |
Tax History
| Year | Tax Paid | Tax Assessment Tax Assessment Total Assessment is a certain percentage of the fair market value that is determined by local assessors to be the total taxable value of land and additions on the property. | Land | Improvement |
|---|---|---|---|---|
| 2025 | $4,600 | $464,600 | $0 | $464,600 |
| 2024 | $4,561 | $459,300 | $0 | $459,300 |
| 2023 | $4,645 | $445,800 | $0 | $445,800 |
| 2022 | $4,514 | $427,100 | $0 | $427,100 |
| 2021 | $4,530 | $413,700 | $0 | $413,700 |
| 2020 | $3,982 | $360,400 | $0 | $360,400 |
| 2019 | $3,280 | $303,400 | $0 | $303,400 |
| 2018 | $3,153 | $278,300 | $0 | $278,300 |
| 2017 | $3,161 | $267,900 | $0 | $267,900 |
| 2016 | $3,046 | $247,000 | $0 | $247,000 |
| 2015 | $3,201 | $247,000 | $0 | $247,000 |
| 2014 | $3,239 | $243,900 | $0 | $243,900 |
Source: MLS Property Information Network (MLS PIN)
MLS Number: 72430725
APN: MELR-000008D-000000-000008-000006
- 27 Winthrop St Unit 27
- 71 E Emerson St
- 148 Myrtle St Unit 1
- 124 E Foster St
- 814 Main St Unit 301
- 31 Cass St
- 32 Leonard Rd
- 115 W Emerson St Unit 102
- 149 E Foster St
- 58 Orient Ave
- 133 Bellevue Ave
- 185 Linwood Ave Unit 4
- 109 Linden Rd
- 174 E Emerson St
- 45 Vinton St
- 50 Lincoln St
- 53 Melrose St Unit 7G
- 75 Argyle St Unit 3
- 340 Main St Unit 502
- 340 Main St Unit 705
