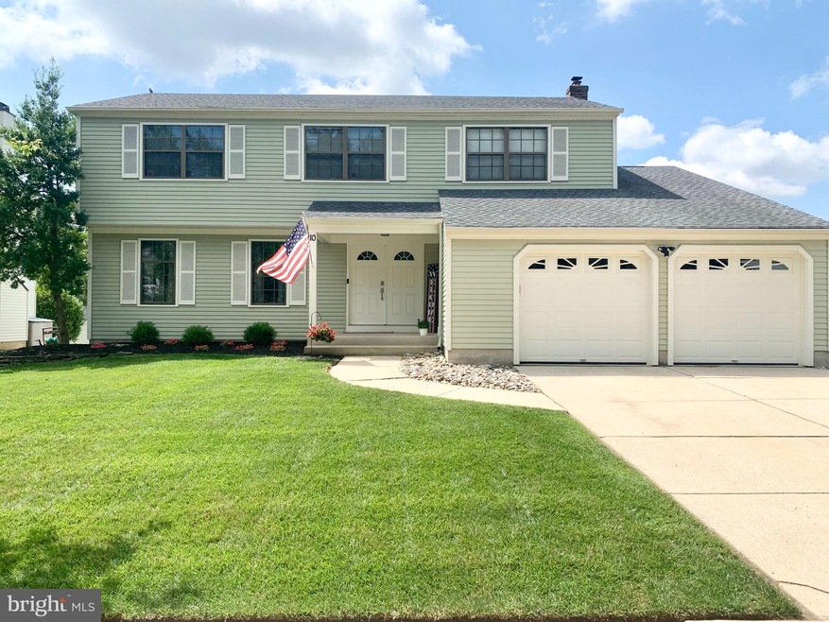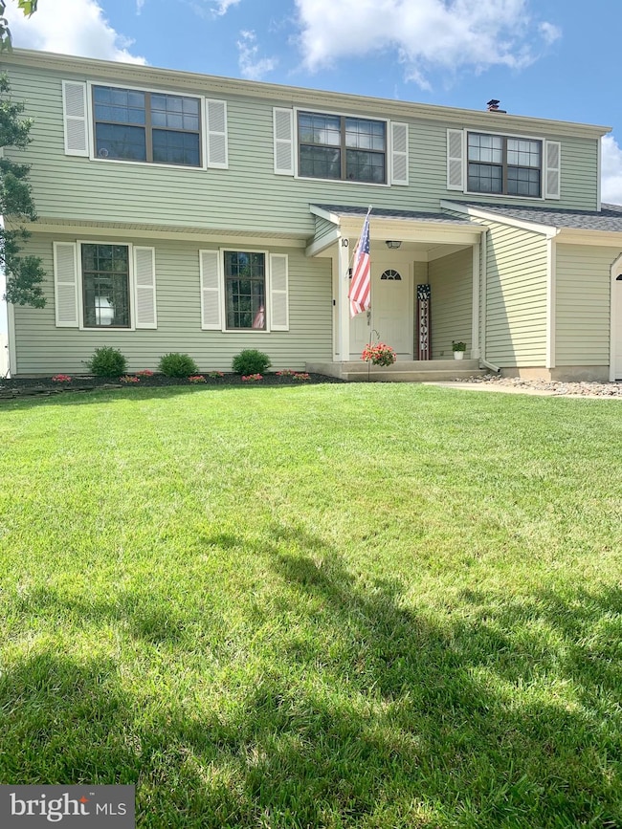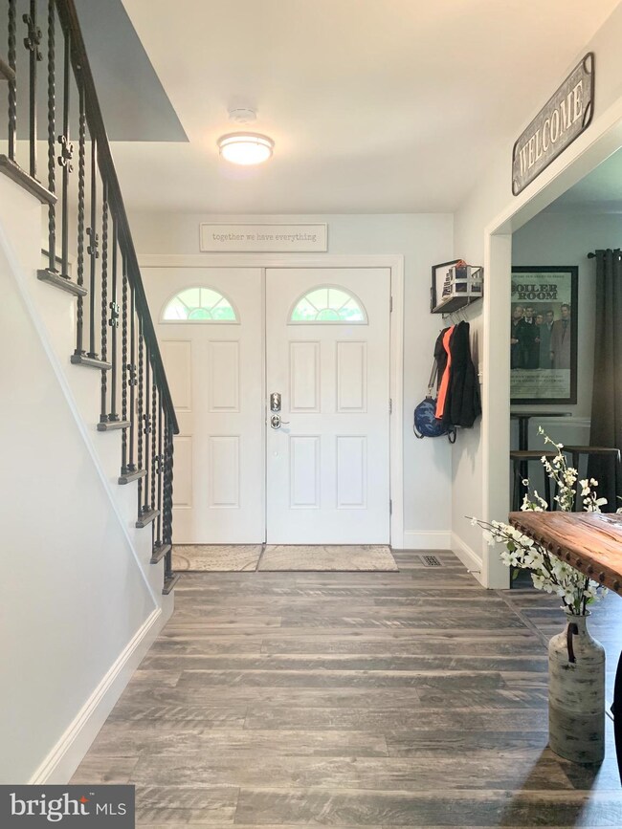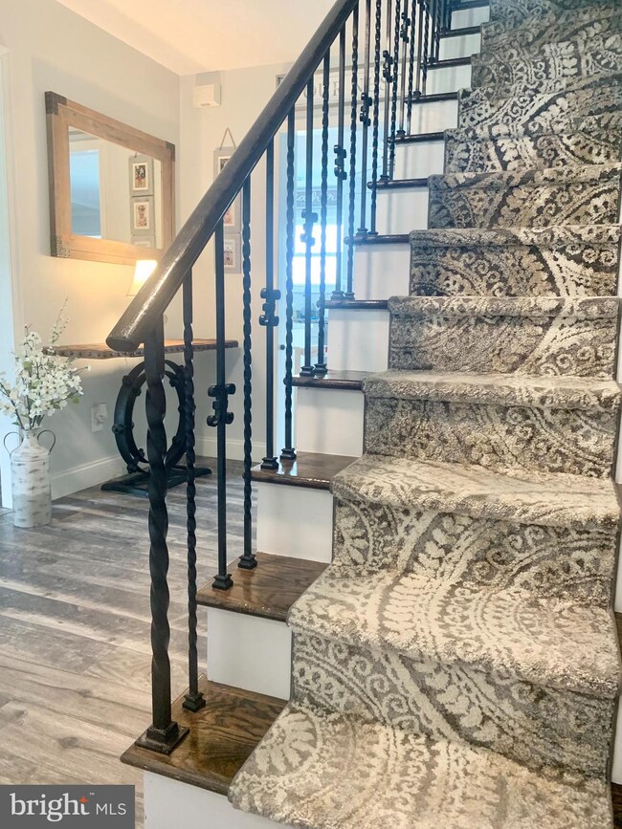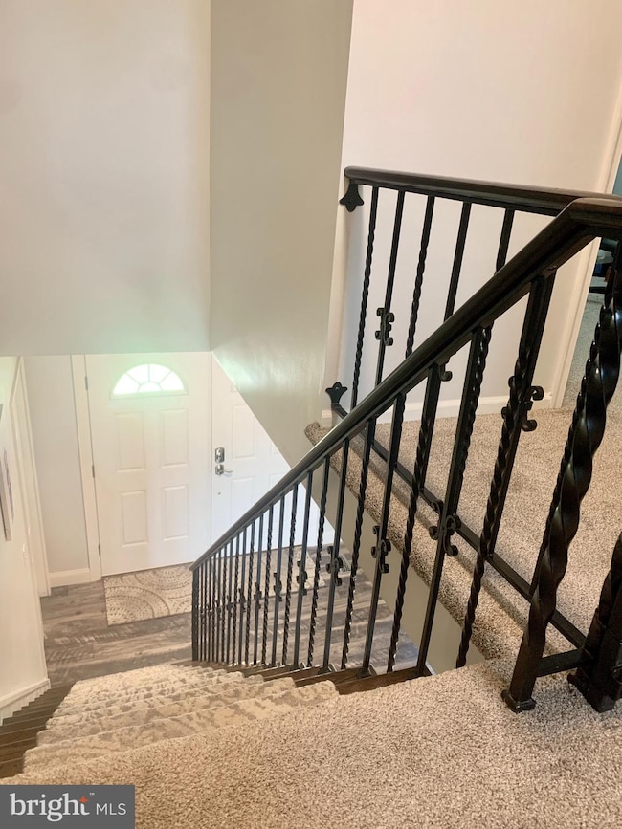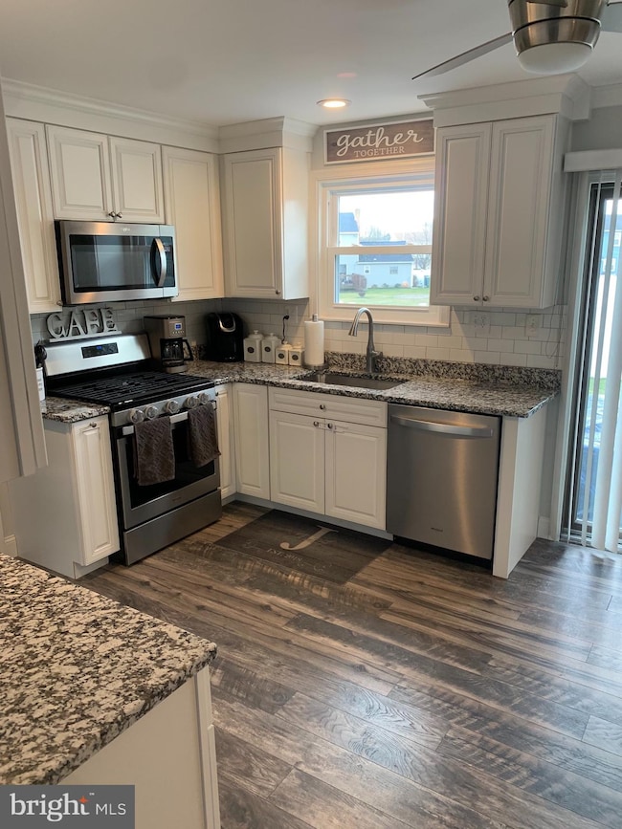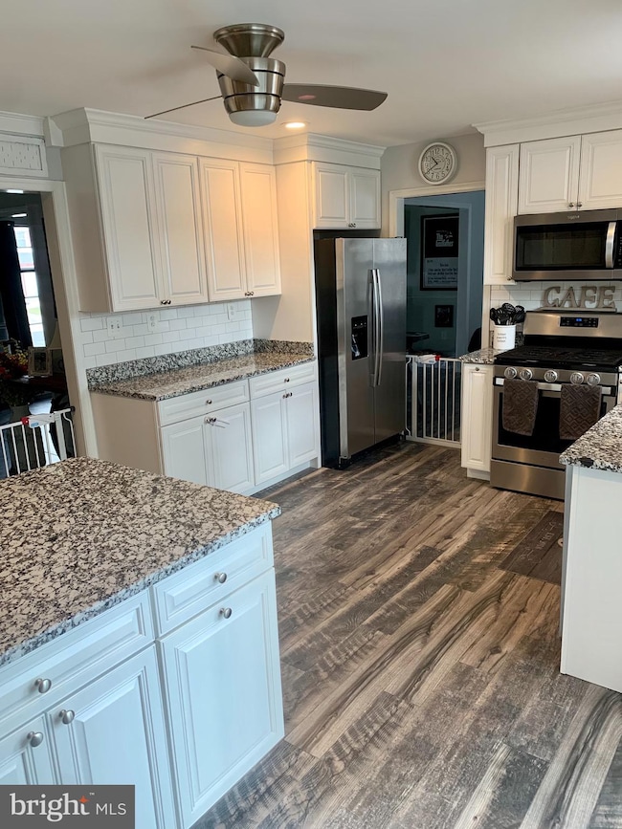
10 Iron Gate Rd Marlton, NJ 08053
Willow Ridge NeighborhoodHighlights
- Gourmet Kitchen
- A-Frame Home
- Attic
- Cherokee High School Rated A-
- Wood Flooring
- No HOA
About This Home
As of October 2021ONE DAY OPEN HOUSE ! AUGUST 14th, 2021 - 10:00 AM - 1:00 PM! Beautifully remodeled and maintained in the desirable Willow Ridge neighborhood. New Exterior Additions: New 6x8 White Vinyl Fence with Double Gate (2020), New Front Door (2019), New Exterior Side Door (2020), New Roof (2015), New Central Air (2014), New Mitsubishi Mini Split Heat/Air for Sunroom (2019)
New Interior Additions: Entire 1st floor new wood laminate floors (2018), Updated Kitchen and Appliances (2018), Powder Room (2018), Updated Guest Bathroom (2018), New Water Heater (2014), 7 New Ceiling Fans (2018), Entire 2nd floor new carpet and pad (2018), New Glass Shower Door Master Bedroom (2020), New White Vinyl Replacement Windows (7) rear of the house (2020), RING Cameras, New sump pump 2020.
Home Details
Home Type
- Single Family
Est. Annual Taxes
- $8,874
Year Built
- Built in 1980
Lot Details
- 8,250 Sq Ft Lot
- Vinyl Fence
- Property is in excellent condition
- Property is zoned MD
Parking
- 2 Car Attached Garage
- Front Facing Garage
- Garage Door Opener
- Driveway
Home Design
- A-Frame Home
- Spray Foam Insulation
- Blown-In Insulation
- Aluminum Siding
- Copper Plumbing
Interior Spaces
- 2,700 Sq Ft Home
- Property has 2 Levels
- Crown Molding
- Beamed Ceilings
- Ceiling Fan
- Recessed Lighting
- Double Door Entry
- French Doors
- ENERGY STAR Qualified Doors
- Dining Area
- Crawl Space
- Attic Fan
Kitchen
- Gourmet Kitchen
- Breakfast Area or Nook
- Gas Oven or Range
- Self-Cleaning Oven
- Microwave
- ENERGY STAR Qualified Dishwasher
- Stainless Steel Appliances
- Kitchen Island
- Disposal
Flooring
- Wood
- Partially Carpeted
- Laminate
Bedrooms and Bathrooms
- 4 Bedrooms
- Walk-In Closet
- Dual Flush Toilets
- Bathtub with Shower
- Walk-in Shower
Laundry
- Laundry on main level
- Gas Front Loading Dryer
- ENERGY STAR Qualified Washer
Home Security
- Exterior Cameras
- Surveillance System
- Carbon Monoxide Detectors
- Fire and Smoke Detector
- Flood Lights
Outdoor Features
- Patio
- Exterior Lighting
Schools
- Marlton Elementary School
- Marlton Middle Middle School
- Cherokee High School
Utilities
- Forced Air Heating and Cooling System
- Ductless Heating Or Cooling System
- Vented Exhaust Fan
- Programmable Thermostat
- 200+ Amp Service
- High-Efficiency Water Heater
- Natural Gas Water Heater
- Municipal Trash
- Cable TV Available
Additional Features
- More Than Two Accessible Exits
- ENERGY STAR Qualified Equipment
Community Details
- No Home Owners Association
- Willow Ridge Subdivision
Listing and Financial Details
- Tax Lot 00006
- Assessor Parcel Number 13-00035 17-00006
Ownership History
Purchase Details
Home Financials for this Owner
Home Financials are based on the most recent Mortgage that was taken out on this home.Purchase Details
Home Financials for this Owner
Home Financials are based on the most recent Mortgage that was taken out on this home.Purchase Details
Purchase Details
Similar Homes in Marlton, NJ
Home Values in the Area
Average Home Value in this Area
Purchase History
| Date | Type | Sale Price | Title Company |
|---|---|---|---|
| Bargain Sale Deed | $485,000 | Foundation Title Llc | |
| Deed | $305,000 | Dream Home Abstract Llc | |
| Interfamily Deed Transfer | -- | -- | |
| Deed | $86,300 | -- |
Mortgage History
| Date | Status | Loan Amount | Loan Type |
|---|---|---|---|
| Open | $89,000 | Credit Line Revolving | |
| Open | $460,750 | New Conventional | |
| Previous Owner | $65,000 | Credit Line Revolving | |
| Previous Owner | $277,500 | New Conventional | |
| Previous Owner | $274,500 | New Conventional |
Property History
| Date | Event | Price | Change | Sq Ft Price |
|---|---|---|---|---|
| 10/28/2021 10/28/21 | Sold | $485,000 | +2.1% | $180 / Sq Ft |
| 08/02/2021 08/02/21 | For Sale | $475,000 | +55.7% | $176 / Sq Ft |
| 07/31/2018 07/31/18 | Sold | $305,000 | -4.7% | $124 / Sq Ft |
| 07/06/2018 07/06/18 | Pending | -- | -- | -- |
| 06/28/2018 06/28/18 | For Sale | $319,900 | -- | $130 / Sq Ft |
Tax History Compared to Growth
Tax History
| Year | Tax Paid | Tax Assessment Tax Assessment Total Assessment is a certain percentage of the fair market value that is determined by local assessors to be the total taxable value of land and additions on the property. | Land | Improvement |
|---|---|---|---|---|
| 2024 | $9,652 | $300,400 | $115,000 | $185,400 |
| 2023 | $9,652 | $300,400 | $115,000 | $185,400 |
| 2022 | $9,207 | $300,000 | $115,000 | $185,000 |
| 2021 | $8,991 | $300,000 | $115,000 | $185,000 |
| 2020 | $8,874 | $300,000 | $115,000 | $185,000 |
| 2019 | $8,802 | $300,000 | $115,000 | $185,000 |
| 2018 | $8,679 | $300,000 | $115,000 | $185,000 |
| 2017 | $8,577 | $300,000 | $115,000 | $185,000 |
| 2016 | $8,367 | $300,000 | $115,000 | $185,000 |
| 2015 | $8,220 | $300,000 | $115,000 | $185,000 |
| 2014 | $7,986 | $300,000 | $115,000 | $185,000 |
Agents Affiliated with this Home
-
JASON JUDICE
J
Seller's Agent in 2021
JASON JUDICE
Collini Real Estate LLC
(856) 600-2001
1 in this area
2 Total Sales
-
Thomas Wenger

Buyer's Agent in 2021
Thomas Wenger
Keller Williams Realty - Moorestown
(215) 805-8076
1 in this area
126 Total Sales
-
Bill Muldoon

Seller's Agent in 2018
Bill Muldoon
Keller Williams Realty - Marlton
(856) 266-3941
44 Total Sales
-
JULIANA KNAZEK

Seller Co-Listing Agent in 2018
JULIANA KNAZEK
Real Broker, LLC
(609) 496-2791
47 Total Sales
-
Tom Duffy

Buyer's Agent in 2018
Tom Duffy
Keller Williams Realty - Washington Township
(856) 218-3400
550 Total Sales
Map
Source: Bright MLS
MLS Number: NJBL386100
APN: 13-00035-17-00006
- 9 Nottingham Rd
- 3 Durness Ct
- 9 Midwood Rd
- 48 Yale Rd
- 52 Yale Rd
- 5 Abbotsford Dr
- 506 Hazelwood Ln
- 113 Lamplighter Ct
- 29 Dominion Dr
- 625 Route 73 S
- 7 Knightswood Dr
- 2 Peyton Ct
- 41 Peregrine Dr
- 9 Country Squire Ln
- 3 Peregrine Dr
- 317 Osprey Ln
- 40 Country Squire Ln
- 23 Country Squire Ln
- 33 Evesham Ave
- 534 Cormorant Dr
