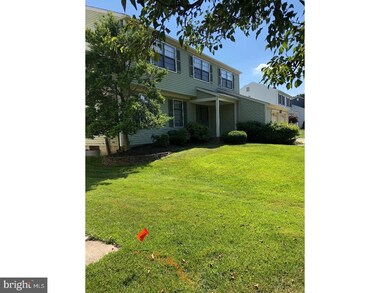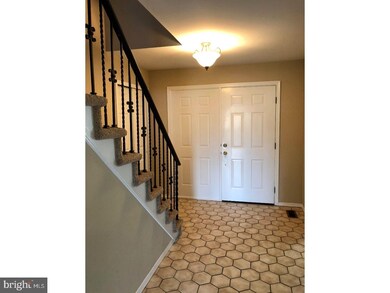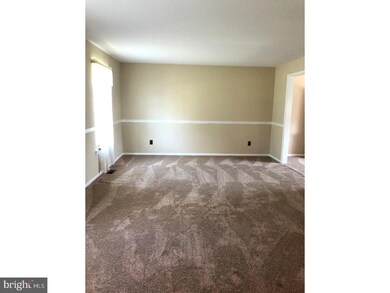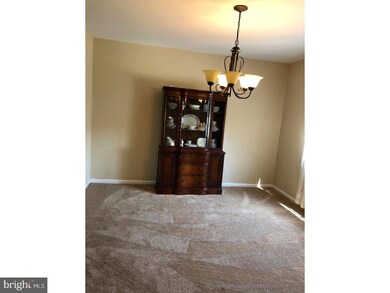
10 Iron Gate Rd Marlton, NJ 08053
Willow Ridge NeighborhoodHighlights
- Deck
- Contemporary Architecture
- Attic
- Cherokee High School Rated A-
- Cathedral Ceiling
- No HOA
About This Home
As of October 2021Come and see this wonderful Willow Ridge property that is situated in a PRIME location of Marlton, with Great schools, easy access to all major road ways, shopping, restaurants, and small niche boutiques. This Home Boasts 4 large bedrooms, 2.5 baths, Great size Family Room, & large Sun Room addition, not to mention the open layout, that also includes an oversize 2 car garage. This Home has been freshly painted, it's light, bright, and airy,there is also a newer roof, newer energy efficient air condition & heater along with newer hot water heater, nice size open back yard. This expansive home is move in ready, come and see for yourself, you will be glad you did!
Home Details
Home Type
- Single Family
Est. Annual Taxes
- $8,583
Year Built
- Built in 1983
Lot Details
- 8,250 Sq Ft Lot
- Lot Dimensions are 75x110
- Northwest Facing Home
- Level Lot
- Open Lot
- Sprinkler System
- Back, Front, and Side Yard
- Property is in good condition
- Property is zoned MD
Parking
- 2 Car Attached Garage
- 3 Open Parking Spaces
- Driveway
Home Design
- Contemporary Architecture
- Brick Foundation
- Pitched Roof
- Shingle Roof
- Aluminum Siding
- Concrete Perimeter Foundation
Interior Spaces
- 2,453 Sq Ft Home
- Property has 2 Levels
- Beamed Ceilings
- Cathedral Ceiling
- Ceiling Fan
- Family Room
- Living Room
- Dining Room
- Attic Fan
Kitchen
- Eat-In Kitchen
- Butlers Pantry
- Self-Cleaning Oven
- Built-In Range
- Built-In Microwave
- Dishwasher
- Disposal
Flooring
- Wall to Wall Carpet
- Tile or Brick
- Vinyl
Bedrooms and Bathrooms
- 4 Bedrooms
- En-Suite Primary Bedroom
- En-Suite Bathroom
- 2.5 Bathrooms
- Walk-in Shower
Laundry
- Laundry Room
- Laundry on main level
Home Security
- Home Security System
- Fire Sprinkler System
Eco-Friendly Details
- Energy-Efficient Appliances
- ENERGY STAR Qualified Equipment for Heating
Outdoor Features
- Deck
- Exterior Lighting
- Porch
Schools
- Marlton Elementary And Middle School
Utilities
- Forced Air Heating and Cooling System
- Heating System Uses Gas
- Underground Utilities
- 100 Amp Service
- Natural Gas Water Heater
- Cable TV Available
Community Details
- No Home Owners Association
- Willow Ridge Subdivision, Concord Floorplan
Listing and Financial Details
- Tax Lot 00006
- Assessor Parcel Number 13-00035 17-00006
Ownership History
Purchase Details
Home Financials for this Owner
Home Financials are based on the most recent Mortgage that was taken out on this home.Purchase Details
Home Financials for this Owner
Home Financials are based on the most recent Mortgage that was taken out on this home.Purchase Details
Purchase Details
Map
Similar Home in Marlton, NJ
Home Values in the Area
Average Home Value in this Area
Purchase History
| Date | Type | Sale Price | Title Company |
|---|---|---|---|
| Bargain Sale Deed | $485,000 | Foundation Title Llc | |
| Deed | $305,000 | Dream Home Abstract Llc | |
| Interfamily Deed Transfer | -- | -- | |
| Deed | $86,300 | -- |
Mortgage History
| Date | Status | Loan Amount | Loan Type |
|---|---|---|---|
| Open | $89,000 | Credit Line Revolving | |
| Open | $460,750 | New Conventional | |
| Previous Owner | $65,000 | Credit Line Revolving | |
| Previous Owner | $277,500 | New Conventional | |
| Previous Owner | $274,500 | New Conventional |
Property History
| Date | Event | Price | Change | Sq Ft Price |
|---|---|---|---|---|
| 10/28/2021 10/28/21 | Sold | $485,000 | +2.1% | $180 / Sq Ft |
| 08/02/2021 08/02/21 | For Sale | $475,000 | +55.7% | $176 / Sq Ft |
| 07/31/2018 07/31/18 | Sold | $305,000 | -4.7% | $124 / Sq Ft |
| 07/06/2018 07/06/18 | Pending | -- | -- | -- |
| 06/28/2018 06/28/18 | For Sale | $319,900 | -- | $130 / Sq Ft |
Tax History
| Year | Tax Paid | Tax Assessment Tax Assessment Total Assessment is a certain percentage of the fair market value that is determined by local assessors to be the total taxable value of land and additions on the property. | Land | Improvement |
|---|---|---|---|---|
| 2024 | $9,652 | $300,400 | $115,000 | $185,400 |
| 2023 | $9,652 | $300,400 | $115,000 | $185,400 |
| 2022 | $9,207 | $300,000 | $115,000 | $185,000 |
| 2021 | $8,991 | $300,000 | $115,000 | $185,000 |
| 2020 | $8,874 | $300,000 | $115,000 | $185,000 |
| 2019 | $8,802 | $300,000 | $115,000 | $185,000 |
| 2018 | $8,679 | $300,000 | $115,000 | $185,000 |
| 2017 | $8,577 | $300,000 | $115,000 | $185,000 |
| 2016 | $8,367 | $300,000 | $115,000 | $185,000 |
| 2015 | $8,220 | $300,000 | $115,000 | $185,000 |
| 2014 | $7,986 | $300,000 | $115,000 | $185,000 |
Source: Bright MLS
MLS Number: 1001963918
APN: 13-00035-17-00006
- 9 Nottingham Rd
- 3 Durness Ct
- 9 Midwood Rd
- 48 Yale Rd
- 52 Yale Rd
- 23 Yale Rd
- 5 Abbotsford Dr
- 506 Hazelwood Ln
- 113 Lamplighter Ct
- 29 Dominion Dr
- 625 Route 73 S
- 7 Knightswood Dr
- 31 Kestrel Dr
- 41 Peregrine Dr
- 9 Country Squire Ln
- 3 Peregrine Dr
- 317 Osprey Ln
- 40 Country Squire Ln
- 23 Country Squire Ln
- 33 Evesham Ave






