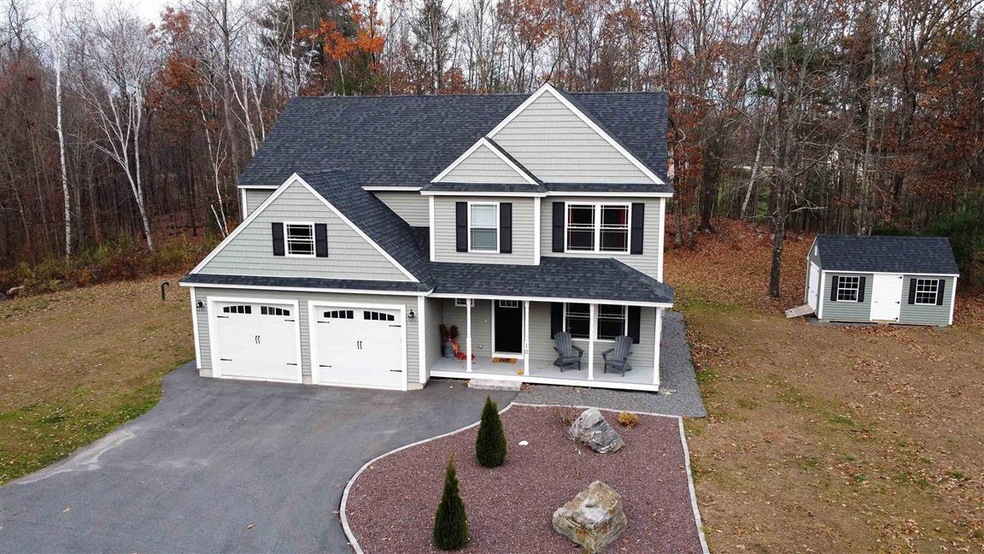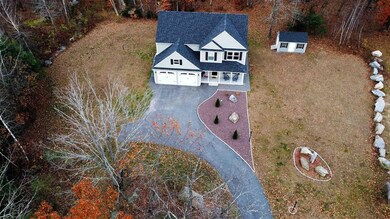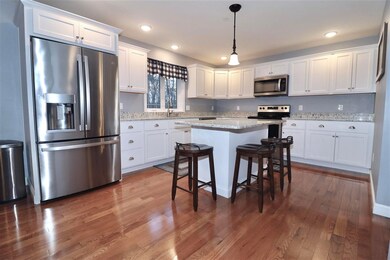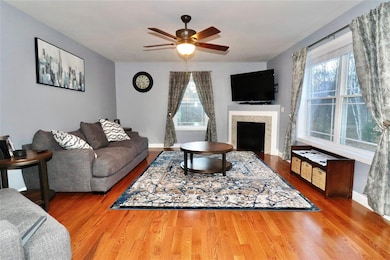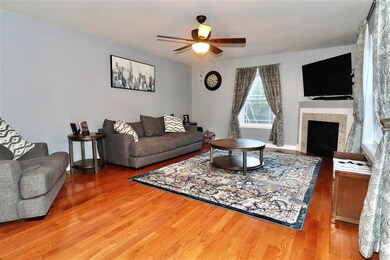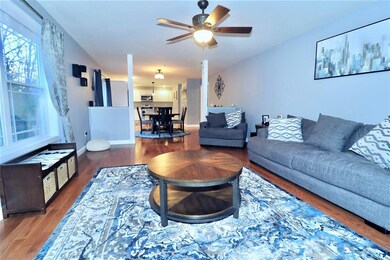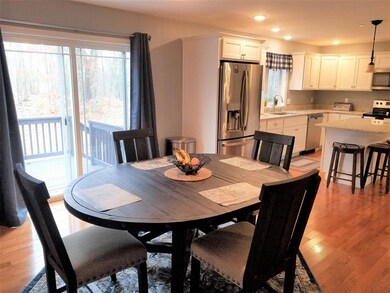
10 Jacobs Cove Rd Fremont, NH 03044
Highlights
- Colonial Architecture
- Deck
- Walk-In Pantry
- Countryside Views
- Wood Flooring
- 2 Car Attached Garage
About This Home
As of January 2022This Better than new construction is a MUST SEE! This home has everything you could ever want or need. Central a/c, whole house generator, gutters, 2nd floor laundry, a large Reeds Ferry shed, low maintenance landscaping with crushed stone throughout and so much more. The first-floor features hardwood floors throughout the open floor plan with a large living room with gas fireplace, dining area with slider to the back deck and a beautiful kitchen with amply storage as well as a family room, half bath and mudroom area leading to the 2-car garage. Upstairs has hardwood throughout, a huge primary bedroom suite with a giant walk-in closet, private bathroom with a tub and ¾ shower, plus 3 other large bedrooms, a full-size bathroom, a laundry room and lots of storage everywhere. You do not want to miss out on this home! Schedule your showing today!
Home Details
Home Type
- Single Family
Est. Annual Taxes
- $11,186
Year Built
- Built in 2018
Lot Details
- 2.01 Acre Lot
- Landscaped
- Level Lot
Parking
- 2 Car Attached Garage
Home Design
- Colonial Architecture
- Poured Concrete
- Wood Frame Construction
- Shingle Roof
- Vinyl Siding
Interior Spaces
- 2-Story Property
- Ceiling Fan
- Gas Fireplace
- Blinds
- Countryside Views
- Unfinished Basement
- Walk-Up Access
- Laundry on upper level
Kitchen
- Walk-In Pantry
- Stove
- Microwave
- Dishwasher
- Kitchen Island
Flooring
- Wood
- Tile
Bedrooms and Bathrooms
- 4 Bedrooms
- Walk-In Closet
- Soaking Tub
Accessible Home Design
- Standby Generator
Outdoor Features
- Deck
- Shed
Utilities
- Forced Air Heating System
- Heating System Uses Gas
- Private Water Source
- Liquid Propane Gas Water Heater
- Private Sewer
- Cable TV Available
Listing and Financial Details
- Legal Lot and Block 1-2 / 98
Ownership History
Purchase Details
Home Financials for this Owner
Home Financials are based on the most recent Mortgage that was taken out on this home.Purchase Details
Purchase Details
Home Financials for this Owner
Home Financials are based on the most recent Mortgage that was taken out on this home.Purchase Details
Similar Homes in the area
Home Values in the Area
Average Home Value in this Area
Purchase History
| Date | Type | Sale Price | Title Company |
|---|---|---|---|
| Warranty Deed | $585,000 | None Available | |
| Quit Claim Deed | -- | None Available | |
| Warranty Deed | $497,000 | None Available | |
| Deed | -- | -- |
Mortgage History
| Date | Status | Loan Amount | Loan Type |
|---|---|---|---|
| Open | $468,000 | Purchase Money Mortgage | |
| Previous Owner | $480,412 | FHA |
Property History
| Date | Event | Price | Change | Sq Ft Price |
|---|---|---|---|---|
| 01/07/2022 01/07/22 | Sold | $585,000 | 0.0% | $239 / Sq Ft |
| 12/02/2021 12/02/21 | Pending | -- | -- | -- |
| 11/22/2021 11/22/21 | For Sale | $584,900 | +17.7% | $239 / Sq Ft |
| 04/10/2020 04/10/20 | Sold | $497,000 | 0.0% | $203 / Sq Ft |
| 04/10/2020 04/10/20 | Sold | $497,000 | 0.0% | $203 / Sq Ft |
| 03/07/2020 03/07/20 | Pending | -- | -- | -- |
| 03/07/2020 03/07/20 | Off Market | $497,000 | -- | -- |
| 03/06/2020 03/06/20 | Pending | -- | -- | -- |
| 11/19/2019 11/19/19 | Price Changed | $509,650 | 0.0% | $208 / Sq Ft |
| 11/19/2019 11/19/19 | Price Changed | $509,650 | 0.0% | $208 / Sq Ft |
| 11/02/2019 11/02/19 | For Sale | $509,900 | +2.6% | $208 / Sq Ft |
| 10/31/2019 10/31/19 | Off Market | $497,000 | -- | -- |
| 10/31/2019 10/31/19 | For Sale | $509,900 | 0.0% | $208 / Sq Ft |
| 10/14/2019 10/14/19 | For Sale | $509,900 | -- | $208 / Sq Ft |
Tax History Compared to Growth
Tax History
| Year | Tax Paid | Tax Assessment Tax Assessment Total Assessment is a certain percentage of the fair market value that is determined by local assessors to be the total taxable value of land and additions on the property. | Land | Improvement |
|---|---|---|---|---|
| 2024 | $12,974 | $492,000 | $125,300 | $366,700 |
| 2023 | $11,606 | $492,000 | $125,300 | $366,700 |
| 2022 | $11,409 | $492,000 | $125,300 | $366,700 |
| 2021 | $10,903 | $488,500 | $125,300 | $363,200 |
| 2020 | $11,186 | $483,600 | $125,300 | $358,300 |
| 2019 | $10,588 | $341,000 | $89,600 | $251,400 |
Agents Affiliated with this Home
-

Seller's Agent in 2022
Rebecca Curran
RE/MAX
(603) 488-6238
1 in this area
151 Total Sales
-

Buyer's Agent in 2022
Brittney Ardizzoni
Jill & Co. Realty Group - Real Broker NH, LLC
(603) 531-0106
2 in this area
118 Total Sales
-
J
Seller's Agent in 2020
Judith DiFrancesco
Berkshire Hathaway HomeServices Verani Realty Salem
(603) 890-3226
23 Total Sales
-

Seller's Agent in 2020
Michele Foy
Real Estate Excel
(603) 219-6115
19 Total Sales
-
N
Buyer's Agent in 2020
Non Member
Non Member Office
Map
Source: PrimeMLS
MLS Number: 4891484
APN: FRMT M:01 B:098 L:001-002
- 22 Victoria Farms Rd
- 35 Sandown Rd
- 23 Sandown Rd
- 44 Thunder Rd
- Lot 7-0 Sanborn Meadow Unit 7-0
- Lot 7-3 Sanborn Meadow Unit 7-3
- 41 Scribner Rd
- 26 Scribner Rd Unit 1
- 21 Georges Ln
- 80 Spaulding Rd
- 118 Hall Rd Unit 3
- 164 Hall Rd
- 564 Main St
- 6 Lemon Tree Rd
- 245 Danville Rd
- 217 North Rd
- 1 Windmere Dr
- 275 Fremont Rd
- 26 Evelyn Ave
- 28 Sandybrook Dr
