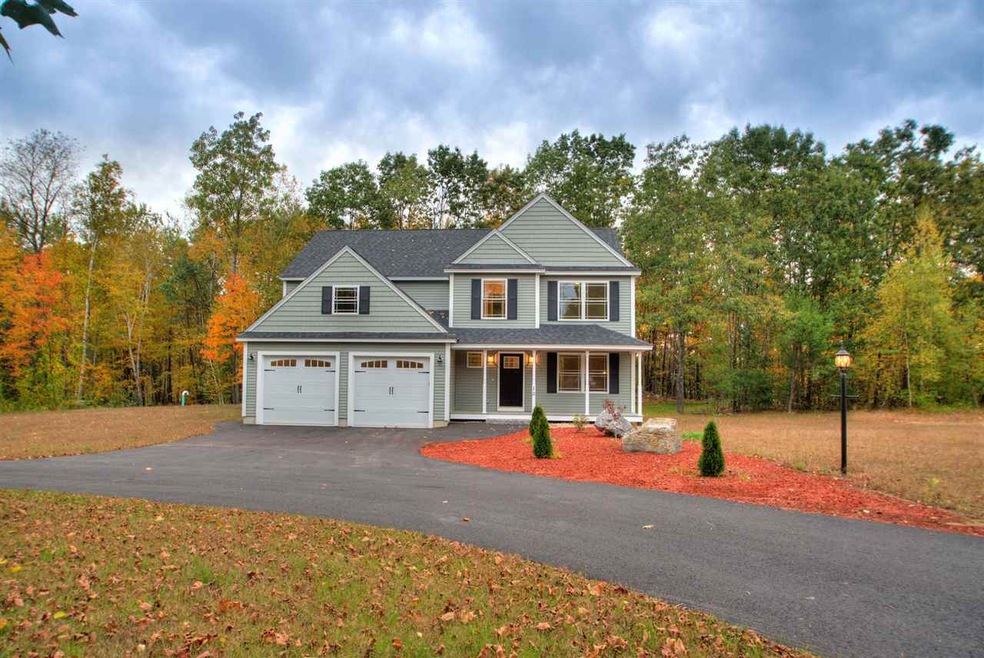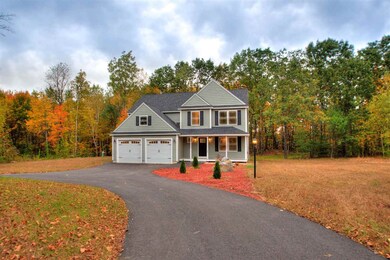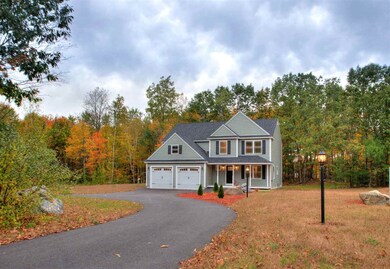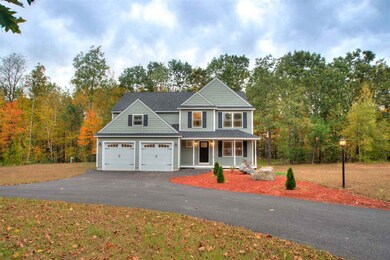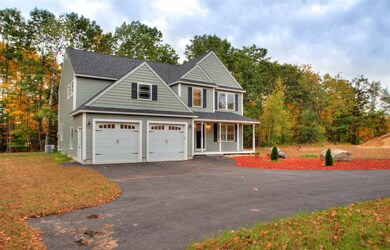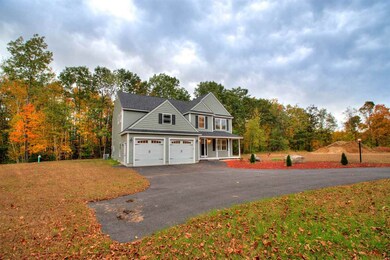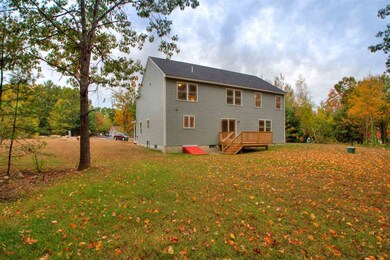
10 Jacobs Cove Rd Fremont, NH 03044
Highlights
- Colonial Architecture
- Wood Flooring
- 2 Car Garage
- Deck
- Landscaped
- Level Lot
About This Home
As of January 2022Newly constructed beautiful home in the highly desirable area of Fremont NH This spectacular and exquisite home is close to highways great for commuters to Mass, it has a gas fireplace in the living room, stainless steel appliances, hardwood floors and the perfect size deck off the kitchen where you can enjoy great family time overlooking 2 acres. There are 4 bedrooms, 2 1/2 bathrooms and a 2 car garage. The master suite includes an en-suite, double sink and a huge walk in closet. This is your chance to make this beautiful home yours. Call for a showing today! ALL OFFERS WILL BE CONSIDERED
Home Details
Home Type
- Single Family
Est. Annual Taxes
- $12,974
Year Built
- Built in 2018
Lot Details
- 2.01 Acre Lot
- Landscaped
- Level Lot
Parking
- 2 Car Garage
Home Design
- Colonial Architecture
- Concrete Foundation
- Wood Frame Construction
- Shingle Roof
- Vinyl Siding
Interior Spaces
- 2-Story Property
Kitchen
- Stove
- Dishwasher
Flooring
- Wood
- Tile
Bedrooms and Bathrooms
- 4 Bedrooms
Basement
- Basement Fills Entire Space Under The House
- Interior Basement Entry
Outdoor Features
- Deck
Schools
- Ellis Elementary And Middle School
- Sanborn Regional High School
Utilities
- Heating System Uses Gas
- Underground Utilities
- Private Water Source
- Liquid Propane Gas Water Heater
- Private Sewer
- Cable TV Available
Listing and Financial Details
- Legal Lot and Block 001 / 098
Ownership History
Purchase Details
Home Financials for this Owner
Home Financials are based on the most recent Mortgage that was taken out on this home.Purchase Details
Purchase Details
Home Financials for this Owner
Home Financials are based on the most recent Mortgage that was taken out on this home.Purchase Details
Similar Homes in the area
Home Values in the Area
Average Home Value in this Area
Purchase History
| Date | Type | Sale Price | Title Company |
|---|---|---|---|
| Warranty Deed | $585,000 | None Available | |
| Quit Claim Deed | -- | None Available | |
| Warranty Deed | $497,000 | None Available | |
| Deed | -- | -- |
Mortgage History
| Date | Status | Loan Amount | Loan Type |
|---|---|---|---|
| Open | $468,000 | Purchase Money Mortgage | |
| Previous Owner | $480,412 | FHA |
Property History
| Date | Event | Price | Change | Sq Ft Price |
|---|---|---|---|---|
| 01/07/2022 01/07/22 | Sold | $585,000 | 0.0% | $239 / Sq Ft |
| 12/02/2021 12/02/21 | Pending | -- | -- | -- |
| 11/22/2021 11/22/21 | For Sale | $584,900 | +17.7% | $239 / Sq Ft |
| 04/10/2020 04/10/20 | Sold | $497,000 | 0.0% | $203 / Sq Ft |
| 04/10/2020 04/10/20 | Sold | $497,000 | 0.0% | $203 / Sq Ft |
| 03/07/2020 03/07/20 | Pending | -- | -- | -- |
| 03/07/2020 03/07/20 | Off Market | $497,000 | -- | -- |
| 03/06/2020 03/06/20 | Pending | -- | -- | -- |
| 11/19/2019 11/19/19 | Price Changed | $509,650 | 0.0% | $208 / Sq Ft |
| 11/19/2019 11/19/19 | Price Changed | $509,650 | 0.0% | $208 / Sq Ft |
| 11/02/2019 11/02/19 | For Sale | $509,900 | +2.6% | $208 / Sq Ft |
| 10/31/2019 10/31/19 | Off Market | $497,000 | -- | -- |
| 10/31/2019 10/31/19 | For Sale | $509,900 | 0.0% | $208 / Sq Ft |
| 10/14/2019 10/14/19 | For Sale | $509,900 | -- | $208 / Sq Ft |
Tax History Compared to Growth
Tax History
| Year | Tax Paid | Tax Assessment Tax Assessment Total Assessment is a certain percentage of the fair market value that is determined by local assessors to be the total taxable value of land and additions on the property. | Land | Improvement |
|---|---|---|---|---|
| 2024 | $12,974 | $492,000 | $125,300 | $366,700 |
| 2023 | $11,606 | $492,000 | $125,300 | $366,700 |
| 2022 | $11,409 | $492,000 | $125,300 | $366,700 |
| 2021 | $10,903 | $488,500 | $125,300 | $363,200 |
| 2020 | $11,186 | $483,600 | $125,300 | $358,300 |
| 2019 | $10,588 | $341,000 | $89,600 | $251,400 |
Agents Affiliated with this Home
-

Seller's Agent in 2022
Rebecca Curran
RE/MAX
(603) 488-6238
1 in this area
151 Total Sales
-

Buyer's Agent in 2022
Brittney Ardizzoni
Jill & Co. Realty Group - Real Broker NH, LLC
(603) 531-0106
2 in this area
115 Total Sales
-
J
Seller's Agent in 2020
Judith DiFrancesco
Berkshire Hathaway HomeServices Verani Realty Salem
(603) 890-3226
23 Total Sales
-

Seller's Agent in 2020
Michele Foy
Real Estate Excel
(603) 219-6115
19 Total Sales
-
N
Buyer's Agent in 2020
Non Member
Non Member Office
Map
Source: PrimeMLS
MLS Number: 4781320
APN: FRMT M:01 B:098 L:001-002
- 22 Victoria Farms Rd
- 35 Sandown Rd
- 23 Sandown Rd
- 44 Thunder Rd
- Lot 7-0 Sanborn Meadow Unit 7-0
- Lot 7-3 Sanborn Meadow Unit 7-3
- 41 Scribner Rd
- 240 Main St
- 26 Scribner Rd Unit 1
- 21 Georges Ln
- 80 Spaulding Rd
- 118 Hall Rd Unit 3
- 164 Hall Rd
- 564 Main St
- 6 Lemon Tree Rd
- 245 Danville Rd
- 217 North Rd
- 1 Windmere Dr
- 275 Fremont Rd
- 26 Evelyn Ave
