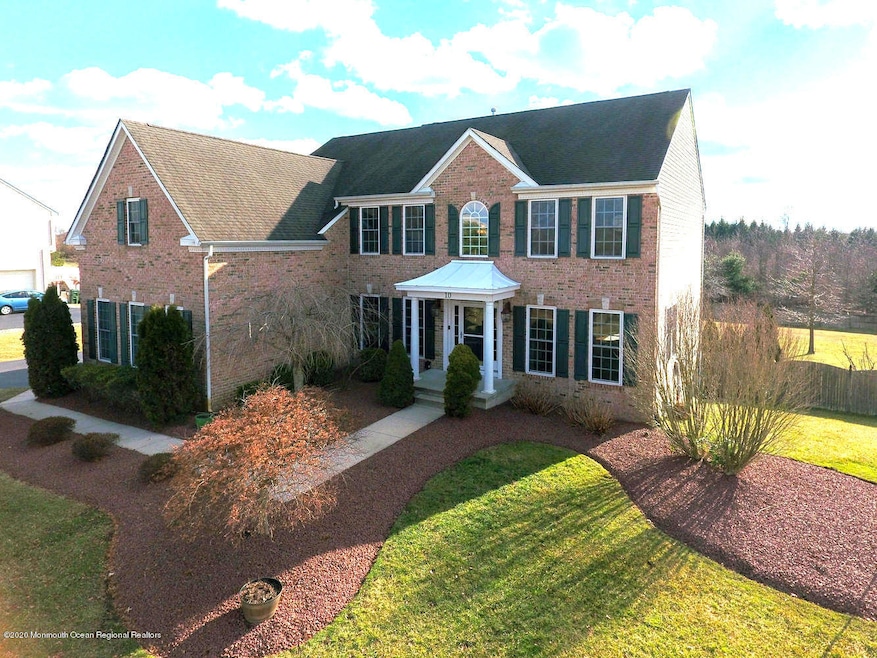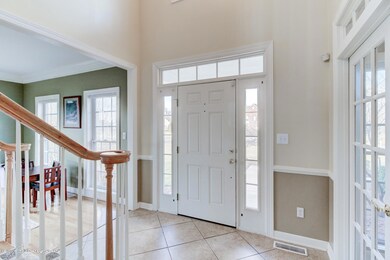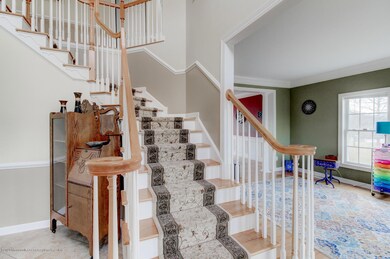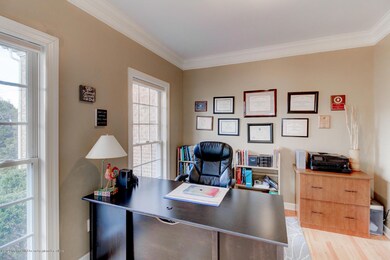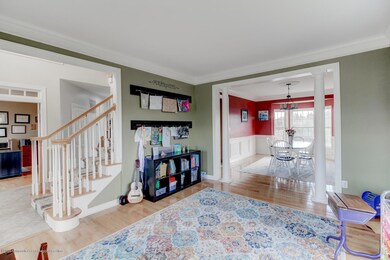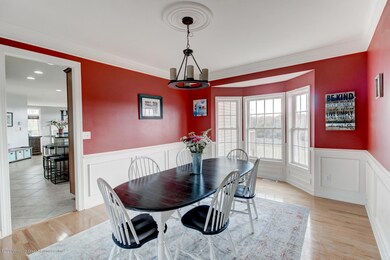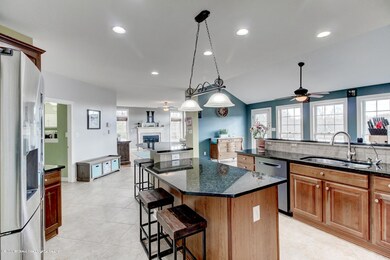
Estimated Value: $971,000
Highlights
- Parking available for a boat
- New Kitchen
- Backs to Trees or Woods
- Senior Community
- Deck
- Wood Flooring
About This Home
As of September 2020Come see this stunning 5 bedroom, 3.5 bath home in a beautiful, location in Cream Ridge.Providence Estates is a quiet, family friendly neighborhood close to schools,parks,golf and shopping but just far enough away. The fenced in yard welcomes you and the family. The two tiered deck is perfect to relax and unwind after a long day. Sit out and gaze at the protected land beyond your property.The large windows allow plenty of light to filter in on the main level,Other features include: Sitting area in the Master Bedroom,Hardwood floors throughout,wood burning fireplace in the TV room, a walkout basement complete with kitchen area and full bath.And much more...This house is a must see!
Last Listed By
Phillip Cuilla
Metro Realtors License #1750992 Listed on: 03/27/2020
Home Details
Home Type
- Single Family
Est. Annual Taxes
- $15,046
Year Built
- Built in 2006
Lot Details
- 1.11 Acre Lot
- Fenced
- Sprinkler System
- Backs to Trees or Woods
Parking
- 3 Car Direct Access Garage
- Garage Door Opener
- Driveway
- On-Street Parking
- Parking available for a boat
- RV Access or Parking
Home Design
- Brick Exterior Construction
- Shingle Roof
- Vinyl Siding
Interior Spaces
- 3,906 Sq Ft Home
- 3-Story Property
- Crown Molding
- Ceiling height of 9 feet on the main level
- Recessed Lighting
- Light Fixtures
- Wood Burning Fireplace
- Insulated Windows
- Blinds
- Bay Window
- French Doors
- Insulated Doors
- Entrance Foyer
- Family Room
- Living Room
- Dining Room
- Home Office
- Bonus Room
- Home Gym
- Center Hall
Kitchen
- New Kitchen
- Breakfast Area or Nook
- Built-In Double Oven
- Gas Cooktop
- Stove
- Microwave
- Dishwasher
- Kitchen Island
Flooring
- Wood
- Ceramic Tile
Bedrooms and Bathrooms
- 5 Bedrooms
- Primary bedroom located on second floor
- Walk-In Closet
- Primary Bathroom is a Full Bathroom
- Dual Vanity Sinks in Primary Bathroom
- Primary Bathroom Bathtub Only
- Primary Bathroom includes a Walk-In Shower
Laundry
- Laundry Room
- Dryer
- Washer
Attic
- Attic Fan
- Pull Down Stairs to Attic
Finished Basement
- Walk-Out Basement
- Basement Fills Entire Space Under The House
Home Security
- Home Security System
- Storm Doors
Outdoor Features
- Balcony
- Deck
- Patio
- Exterior Lighting
- Play Equipment
Schools
- Newell Elementary School
- Stonebridge Middle School
- Allentown High School
Utilities
- Forced Air Zoned Heating and Cooling System
- Heating System Uses Natural Gas
- Programmable Thermostat
- Thermostat
- Well
- Natural Gas Water Heater
- Septic System
Community Details
- Senior Community
- No Home Owners Association
- Providence Est Subdivision, Waverly Floorplan
Listing and Financial Details
- Assessor Parcel Number 51-00054-01-00008-10
Ownership History
Purchase Details
Home Financials for this Owner
Home Financials are based on the most recent Mortgage that was taken out on this home.Purchase Details
Home Financials for this Owner
Home Financials are based on the most recent Mortgage that was taken out on this home.Purchase Details
Home Financials for this Owner
Home Financials are based on the most recent Mortgage that was taken out on this home.Purchase Details
Home Financials for this Owner
Home Financials are based on the most recent Mortgage that was taken out on this home.Purchase Details
Home Financials for this Owner
Home Financials are based on the most recent Mortgage that was taken out on this home.Purchase Details
Home Financials for this Owner
Home Financials are based on the most recent Mortgage that was taken out on this home.Purchase Details
Home Financials for this Owner
Home Financials are based on the most recent Mortgage that was taken out on this home.Purchase Details
Similar Homes in Cream Ridge, NJ
Home Values in the Area
Average Home Value in this Area
Purchase History
| Date | Buyer | Sale Price | Title Company |
|---|---|---|---|
| -- | $660,000 | Cross Keys Abstract | |
| Koziol Kimberly A | $660,000 | None Listed On Document | |
| Hoch Duane A | $625,000 | Agent For Chicago Title Ins | |
| Spinelli Denise A | $315,421 | Legacy Title Of Lc Llc | |
| Nvr Inc | $115,000 | Title America Agency Corp | |
| Tyas Michael S | $560,000 | Old Republic National Title | |
| Eng Thom | $754,287 | -- | |
| Nvr Inc | $253,000 | -- |
Mortgage History
| Date | Status | Borrower | Loan Amount |
|---|---|---|---|
| Open | -- | $470,000 | |
| Closed | Koziol Kimberly A | $470,000 | |
| Previous Owner | Hoch Duane A | $40,000 | |
| Previous Owner | Hoch Duane A | $500,000 | |
| Previous Owner | Spinelli Denise A | $283,800 | |
| Previous Owner | Tyas Michael S | $505,200 | |
| Previous Owner | Tyas Michael S | $504,000 | |
| Previous Owner | Eng Thom | $64,000 | |
| Previous Owner | Eng Thomas D | $614,400 | |
| Previous Owner | Eng Thom | $603,400 |
Property History
| Date | Event | Price | Change | Sq Ft Price |
|---|---|---|---|---|
| 09/29/2020 09/29/20 | Sold | $660,000 | -2.2% | $169 / Sq Ft |
| 07/29/2020 07/29/20 | Pending | -- | -- | -- |
| 06/24/2020 06/24/20 | Price Changed | $674,900 | -0.7% | $173 / Sq Ft |
| 03/27/2020 03/27/20 | For Sale | $679,900 | +8.8% | $174 / Sq Ft |
| 02/27/2015 02/27/15 | Sold | $625,000 | -- | $160 / Sq Ft |
Tax History Compared to Growth
Tax History
| Year | Tax Paid | Tax Assessment Tax Assessment Total Assessment is a certain percentage of the fair market value that is determined by local assessors to be the total taxable value of land and additions on the property. | Land | Improvement |
|---|---|---|---|---|
| 2024 | $15,647 | $748,400 | $130,300 | $618,100 |
| 2023 | $15,647 | $704,500 | $100,300 | $604,200 |
| 2022 | $15,647 | $682,400 | $100,300 | $582,100 |
| 2021 | $16,160 | $666,600 | $120,400 | $546,200 |
| 2020 | $15,158 | $627,900 | $120,400 | $507,500 |
| 2019 | $15,046 | $627,700 | $120,300 | $507,400 |
| 2018 | $14,829 | $609,500 | $120,300 | $489,200 |
| 2017 | $15,081 | $628,100 | $120,300 | $507,800 |
| 2016 | $14,718 | $620,500 | $120,300 | $500,200 |
| 2015 | $13,610 | $579,900 | $122,200 | $457,700 |
| 2014 | $13,646 | $585,900 | $142,200 | $443,700 |
Agents Affiliated with this Home
-
P
Seller's Agent in 2020
Phillip Cuilla
Metro Realtors
-
J
Seller's Agent in 2015
Jennifer Tome-Berry
Keller Williams Princeton R.E.
-
L
Buyer's Agent in 2015
Linda Kovach
Weidel Real Estate
Map
Source: MOREMLS (Monmouth Ocean Regional REALTORS®)
MLS Number: 22011446
APN: 51-00054-01-00008-10
- 12 Millstream Rd
- 892 Monmouth Rd
- 853 Monmouth Rd
- 85 Holmes Mill Rd
- 18 Arneytown Hornerstown Rd
- 153 W Millstream Rd
- 153 W Millstream Rd
- 10 Arneytown-Hornerstown Rd
- 10 Arneytown Hornerstown Rd
- 80 Churchill Blvd
- 70 Churchill Blvd
- 144 Churchill Blvd
- 18 Emerald Rd
- 18 Chepstow Rd
- 17 Saratoga Rd
- 7 Royal Oak Dr
- 9 Saratoga Rd
- 113 Holmes Mill Rd
- 32 Belmont Rd
- 18 Province Line Rd
