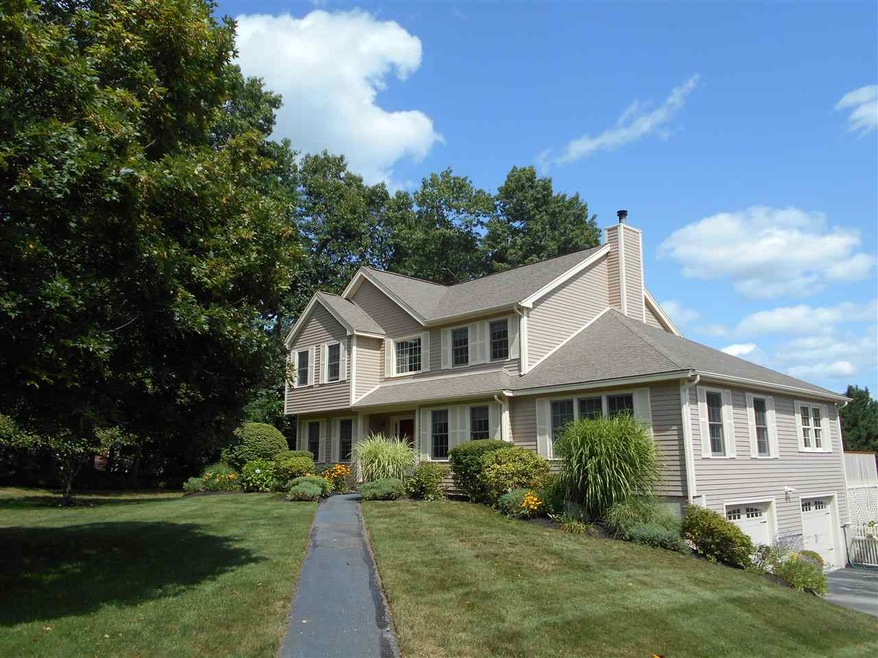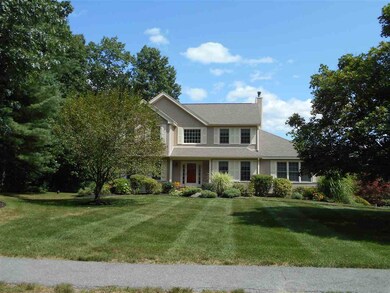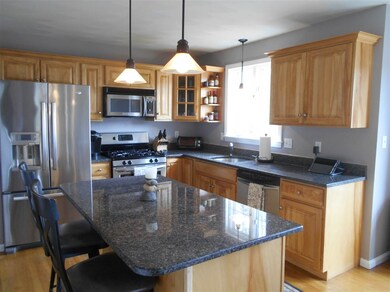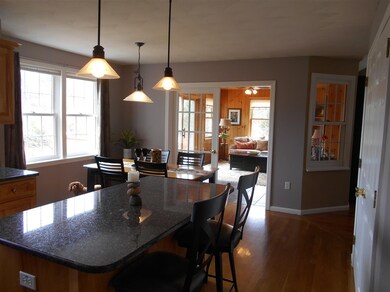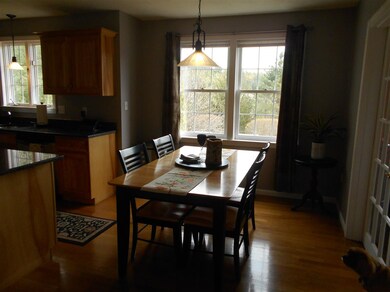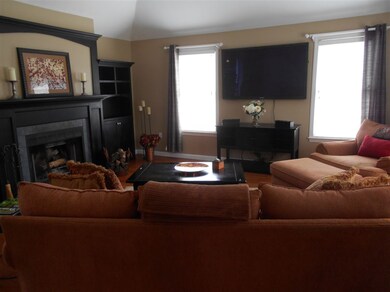
10 Jambard Rd Hollis, NH 03049
Hollis NeighborhoodHighlights
- Colonial Architecture
- Countryside Views
- 2 Car Attached Garage
- Hollis Primary School Rated A
- Cul-De-Sac
- En-Suite Primary Bedroom
About This Home
As of August 2024Tranquility abounds in this wonderful neighborhood located on a cul-de-sac in the southern part of Hollis. Minutes from major highways, shopping and entertainment, this beautiful four-bedroom Colonial offers an open concept floor plan allowing for the natural flow from one room to the next. The gourmet kitchen with granite countertops and formal dining room make this home an entertainer's dream. The spacious family room showcases the custom cabinets that surround the cozy fireplace. And, the best is yet to come! Step through the French doors into the sunny four-season room overlooking the meticulous, manicured landscaping. Abutting approximately 5 acres of natural land, you are surrounded in nature!
Last Agent to Sell the Property
RE/MAX Innovative Properties License #045756 Listed on: 05/01/2018

Last Buyer's Agent
Cynthia Perrault
BHG Masiello Hampton License #066582

Home Details
Home Type
- Single Family
Est. Annual Taxes
- $9,818
Year Built
- Built in 1998
Lot Details
- 1.5 Acre Lot
- Cul-De-Sac
- Landscaped
- Lot Sloped Up
- Property is zoned RA
Parking
- 2 Car Attached Garage
Home Design
- Colonial Architecture
- Poured Concrete
- Wood Frame Construction
- Shingle Roof
- Clap Board Siding
Interior Spaces
- 2-Story Property
- Wood Burning Fireplace
- Countryside Views
- Partially Finished Basement
- Walk-Up Access
- Laundry on main level
Kitchen
- Gas Range
- Microwave
- Dishwasher
- Kitchen Island
Bedrooms and Bathrooms
- 4 Bedrooms
- En-Suite Primary Bedroom
Utilities
- Hot Water Heating System
- Heating System Uses Gas
- Generator Hookup
- 200+ Amp Service
- Private Water Source
- Drilled Well
- Gas Water Heater
- Private Sewer
Listing and Financial Details
- Legal Lot and Block 20 / 70
Ownership History
Purchase Details
Home Financials for this Owner
Home Financials are based on the most recent Mortgage that was taken out on this home.Purchase Details
Purchase Details
Home Financials for this Owner
Home Financials are based on the most recent Mortgage that was taken out on this home.Similar Homes in Hollis, NH
Home Values in the Area
Average Home Value in this Area
Purchase History
| Date | Type | Sale Price | Title Company |
|---|---|---|---|
| Warranty Deed | $601,000 | -- | |
| Warranty Deed | $590,000 | -- | |
| Warranty Deed | $258,500 | -- | |
| Warranty Deed | $50,000 | -- |
Mortgage History
| Date | Status | Loan Amount | Loan Type |
|---|---|---|---|
| Open | $726,400 | Stand Alone Refi Refinance Of Original Loan | |
| Closed | $415,000 | Stand Alone Refi Refinance Of Original Loan | |
| Closed | $420,000 | Stand Alone Refi Refinance Of Original Loan | |
| Closed | $425,000 | Purchase Money Mortgage | |
| Previous Owner | $50,000 | Unknown | |
| Previous Owner | $217,000 | No Value Available |
Property History
| Date | Event | Price | Change | Sq Ft Price |
|---|---|---|---|---|
| 08/14/2024 08/14/24 | Sold | $925,000 | +2.9% | $287 / Sq Ft |
| 06/23/2024 06/23/24 | Pending | -- | -- | -- |
| 06/21/2024 06/21/24 | For Sale | $899,000 | +49.6% | $279 / Sq Ft |
| 07/23/2018 07/23/18 | Sold | $601,000 | -3.0% | $211 / Sq Ft |
| 05/21/2018 05/21/18 | Pending | -- | -- | -- |
| 05/01/2018 05/01/18 | For Sale | $619,900 | -- | $218 / Sq Ft |
Tax History Compared to Growth
Tax History
| Year | Tax Paid | Tax Assessment Tax Assessment Total Assessment is a certain percentage of the fair market value that is determined by local assessors to be the total taxable value of land and additions on the property. | Land | Improvement |
|---|---|---|---|---|
| 2024 | $13,399 | $755,700 | $296,100 | $459,600 |
| 2023 | $12,590 | $755,700 | $296,100 | $459,600 |
| 2022 | $17,056 | $755,700 | $296,100 | $459,600 |
| 2021 | $10,785 | $475,100 | $190,600 | $284,500 |
| 2020 | $11,013 | $475,100 | $190,600 | $284,500 |
| 2019 | $10,975 | $475,100 | $190,600 | $284,500 |
| 2018 | $10,295 | $475,100 | $190,600 | $284,500 |
| 2017 | $9,818 | $424,100 | $165,300 | $258,800 |
| 2016 | $9,937 | $424,100 | $165,300 | $258,800 |
| 2015 | $9,763 | $424,100 | $165,300 | $258,800 |
| 2014 | $9,809 | $424,100 | $165,300 | $258,800 |
| 2013 | $9,678 | $424,100 | $165,300 | $258,800 |
Agents Affiliated with this Home
-
Karen R. Brown

Seller's Agent in 2024
Karen R. Brown
RE/MAX
(603) 321-7513
37 in this area
109 Total Sales
-
Daniel Heroy

Buyer's Agent in 2024
Daniel Heroy
Cook & Cook Real Estate Group LLC
(603) 398-3969
6 in this area
31 Total Sales
-
Lynn McNulty

Seller's Agent in 2018
Lynn McNulty
RE/MAX
(603) 491-7118
2 in this area
36 Total Sales
-
C
Buyer's Agent in 2018
Cynthia Perrault
BHG Masiello Hampton
Map
Source: PrimeMLS
MLS Number: 4690524
APN: 009/ 070/ 020/ /
