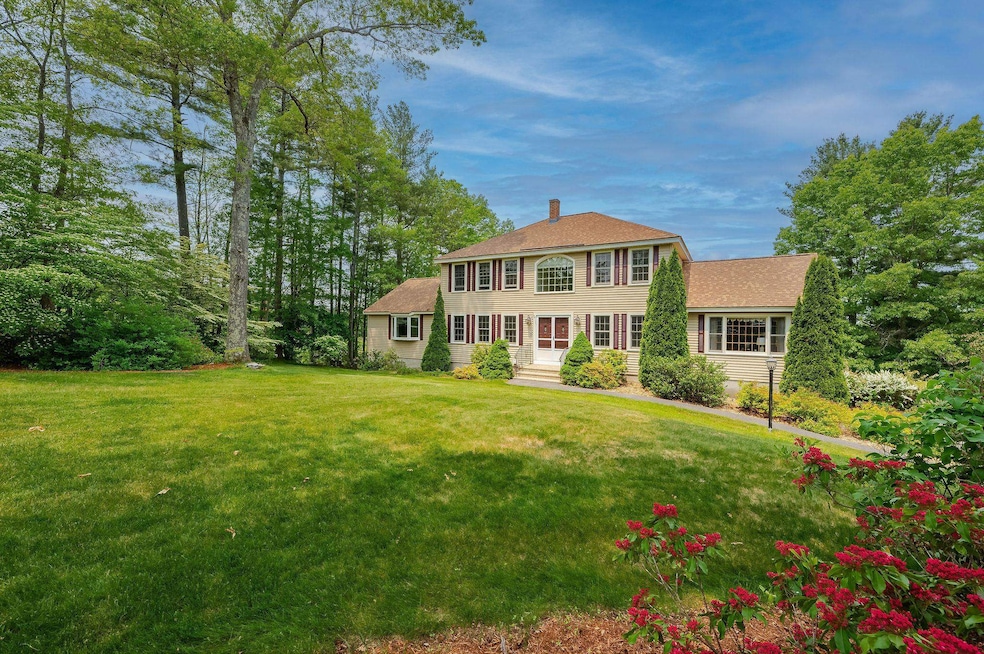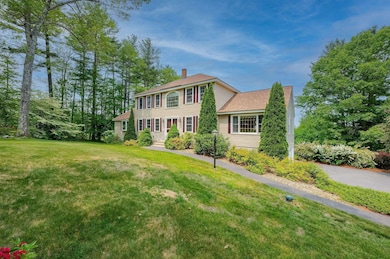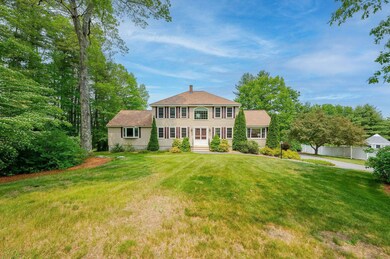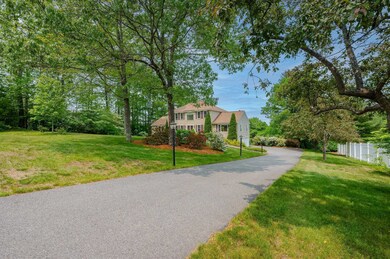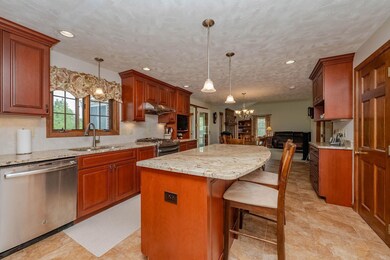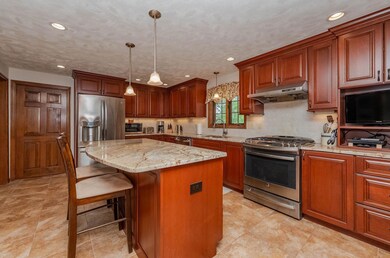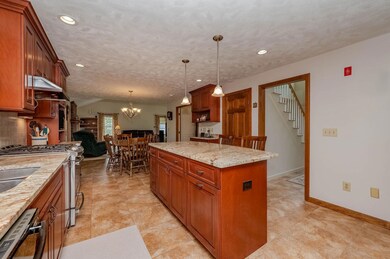10 Jason Dr Londonderry, NH 03053
Estimated payment $5,008/month
Highlights
- Federal Architecture
- Den
- Fireplace
- Sun or Florida Room
- Workshop
- Living Room
About This Home
Back on the market by no fault of the home! Nestled at the end of a tranquil cul-de-sac in Londonderry, NH, this meticulously maintained 4-bedroom, 3.5-bath hip-roof colonial home offers almost 3,000 sq ft of living space, combining modern updates with classic charm. The first-floor features newly installed flooring in the foyer, staircase, office, and dining areas, enhancing the home's aesthetic appeal. A spacious eat-in kitchen flows seamlessly into the family room, complete with vaulted ceilings and a fireplace, perfect for relaxing evenings. Adjacent to the kitchen is the formal dining area, creating an ideal space for gatherings. The first floor also includes a dedicated study/playroom and a sunroom, providing versatile areas for work and leisure. Offering two master suites, conveniently located on both floors of living space. In addition, the second floor offers two more bedrooms and a full bath. The partially finished basement adds a valuable living area, ideal for hobbies or projects, or additional recreational space as desired. Outside, the property offers a serene setting with amazing potential for outdoor activities. This home is perfect for those seeking a blend of privacy and convenience, with easy access to local amenities and major highways. A brand-new roof and septic system complete this turn-key package!
Listing Agent
Signature Homes Real Estate Group, LLC License #080638 Listed on: 06/06/2025
Home Details
Home Type
- Single Family
Est. Annual Taxes
- $11,060
Year Built
- Built in 1987
Lot Details
- 1.37 Acre Lot
- Property is zoned AR-1
Parking
- 2 Car Garage
Home Design
- Federal Architecture
- Shingle Roof
- Vinyl Siding
Interior Spaces
- Property has 2 Levels
- Fireplace
- Living Room
- Den
- Workshop
- Sun or Florida Room
- Walk-Out Basement
Kitchen
- Gas Range
- Dishwasher
Bedrooms and Bathrooms
- 4 Bedrooms
- En-Suite Primary Bedroom
Utilities
- Hot Water Heating System
- Drilled Well
- Septic Tank
Listing and Financial Details
- Legal Lot and Block 28 / 052
- Assessor Parcel Number 005
Map
Home Values in the Area
Average Home Value in this Area
Tax History
| Year | Tax Paid | Tax Assessment Tax Assessment Total Assessment is a certain percentage of the fair market value that is determined by local assessors to be the total taxable value of land and additions on the property. | Land | Improvement |
|---|---|---|---|---|
| 2024 | $11,059 | $685,200 | $223,600 | $461,600 |
| 2023 | $10,723 | $685,200 | $223,600 | $461,600 |
| 2022 | $10,094 | $546,200 | $167,800 | $378,400 |
| 2021 | $10,039 | $546,200 | $167,800 | $378,400 |
| 2020 | $9,639 | $479,300 | $136,400 | $342,900 |
| 2019 | $9,294 | $479,300 | $136,400 | $342,900 |
| 2018 | $9,049 | $415,100 | $113,300 | $301,800 |
| 2017 | $8,970 | $415,100 | $113,300 | $301,800 |
| 2016 | $8,925 | $415,100 | $113,300 | $301,800 |
| 2015 | $8,725 | $415,100 | $113,300 | $301,800 |
| 2014 | $8,754 | $415,100 | $113,300 | $301,800 |
| 2011 | -- | $422,500 | $113,300 | $309,200 |
Property History
| Date | Event | Price | List to Sale | Price per Sq Ft |
|---|---|---|---|---|
| 10/24/2025 10/24/25 | Price Changed | $779,000 | -2.5% | $231 / Sq Ft |
| 09/07/2025 09/07/25 | Price Changed | $799,000 | -2.4% | $237 / Sq Ft |
| 08/15/2025 08/15/25 | For Sale | $819,000 | 0.0% | $243 / Sq Ft |
| 08/15/2025 08/15/25 | Off Market | $819,000 | -- | -- |
| 08/15/2025 08/15/25 | Price Changed | $819,000 | +2.5% | $243 / Sq Ft |
| 06/23/2025 06/23/25 | Off Market | $799,000 | -- | -- |
| 06/06/2025 06/06/25 | For Sale | $799,000 | -- | $237 / Sq Ft |
Source: PrimeMLS
MLS Number: 5045209
APN: LOND-000005-000000-000052-000028
- 4 Quincy Rd
- 4 Quincy Rd Unit A
- 15 Alan Cir
- 6 Wiley Hill Rd
- 4 Sunset Dr Unit A
- 88 High Range Rd
- 90 High Range Rd
- 3 Chandler Dr
- 4 Delphi Way
- 1 Delphi Way
- 1 Delphi Way Unit 10
- 5 Delphi Way
- 3 Delphi Way
- 7 Delphi Way
- 20 Locke Mill Dr
- 19 Dixon Dr
- 13 Moose Hollow Rd
- 69 Bayberry Ln
- 95 Bayberry Ln
- 9 Tallarico St Unit Lot 4
- 27 Nesenkeag Dr
- 255 Derry Rd
- 124 Mammoth Rd
- 23 Lawson Farm Rd
- 6 Dutch Dr
- 7 Elise Ave
- 30 Main St
- 540 Charles Bancroft Hwy Unit 4Belg
- 41 Gov Bell Dr
- 30 Stonehenge Rd
- 246 Daniel Webster Hwy
- 77 E Ridge Rd
- 360 Daniel Webster Hwy
- 2 Executive Park Dr
- 19A Loop Rd
- 10 Center St
- 3 Gilbert Dr
- 1 Vanderbilt Dr
- 4 Twin Bridge Rd
- 5 Pioneer Way
