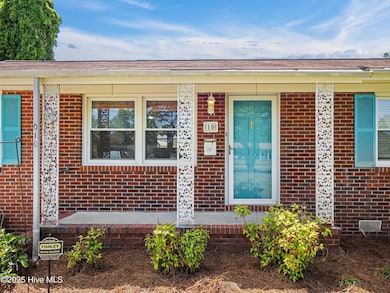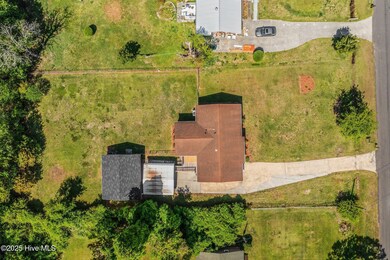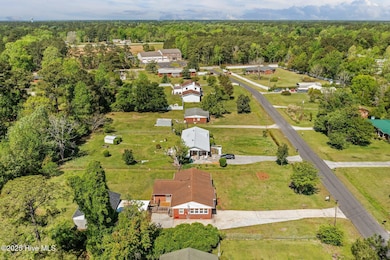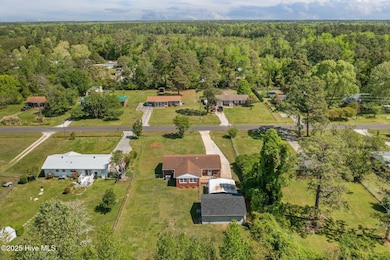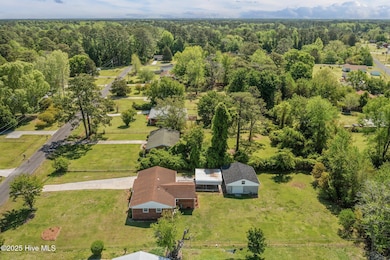
10 Jasper Rd Midway Park, NC 28544
Highlights
- No HOA
- Separate Outdoor Workshop
- 1 Car Detached Garage
- Fenced Yard
- Porch
- Combination Dining and Living Room
About This Home
As of May 2025More Space, More Potential in Midway Park!Welcome to 10 Jasper Rd - a spacious 3-bedroom, 2-bathroom home that offers more square footage than many homes in the area! With an additional living room perfect for a home office, playroom, or flex space, there's plenty of room to spread out and make it your own.This home features two thoughtful additions--one where the carport once stood, now transformed into a versatile space ideal for a cozy den or dining area, and another in the back of the home, offering even more flexible living options. Whether you're dreaming of a second family room, workout studio, or creative space, you've got the square footage to bring it to life. Bonus perk? The sealed crawlspace comes with a lifetime guarantee that transfers with the home--a huge value that offers peace of mind for years to come!Original hardwood floors are hidden beneath much of the carpet, just waiting to be restored to their former glory. Whether you're a first-time buyer with a creative vision or an investor looking for your next renovation project, this home is full of potential and ready for transformation.Located just minutes from Camp Lejeune, shopping, and dining, this one is all about location, size, and opportunity. Don't miss your chance to bring this diamond in the rough to life!
Home Details
Home Type
- Single Family
Est. Annual Taxes
- $850
Year Built
- Built in 1964
Lot Details
- 0.55 Acre Lot
- Lot Dimensions are 100x240x100x240
- Fenced Yard
- Property is zoned R-15
Parking
- 1 Car Detached Garage
Home Design
- Brick Exterior Construction
- Wood Frame Construction
- Architectural Shingle Roof
- Stick Built Home
Interior Spaces
- 1,724 Sq Ft Home
- 1-Story Property
- Combination Dining and Living Room
- Crawl Space
Bedrooms and Bathrooms
- 3 Bedrooms
- 2 Full Bathrooms
Outdoor Features
- Separate Outdoor Workshop
- Porch
Schools
- Silverdale Elementary School
- Hunters Creek Middle School
- White Oak High School
Utilities
- Heat Pump System
Community Details
- No Home Owners Association
- Collins Estates Subdivision
Listing and Financial Details
- Assessor Parcel Number 1115h-69
Ownership History
Purchase Details
Home Financials for this Owner
Home Financials are based on the most recent Mortgage that was taken out on this home.Purchase Details
Purchase Details
Similar Homes in the area
Home Values in the Area
Average Home Value in this Area
Purchase History
| Date | Type | Sale Price | Title Company |
|---|---|---|---|
| Warranty Deed | $190,000 | None Listed On Document | |
| Deed | -- | -- | |
| Deed | -- | -- |
Mortgage History
| Date | Status | Loan Amount | Loan Type |
|---|---|---|---|
| Open | $115,000 | New Conventional |
Property History
| Date | Event | Price | Change | Sq Ft Price |
|---|---|---|---|---|
| 05/20/2025 05/20/25 | Sold | $190,000 | +5.6% | $110 / Sq Ft |
| 04/21/2025 04/21/25 | Pending | -- | -- | -- |
| 04/19/2025 04/19/25 | For Sale | $180,000 | -- | $104 / Sq Ft |
Tax History Compared to Growth
Tax History
| Year | Tax Paid | Tax Assessment Tax Assessment Total Assessment is a certain percentage of the fair market value that is determined by local assessors to be the total taxable value of land and additions on the property. | Land | Improvement |
|---|---|---|---|---|
| 2024 | $850 | $129,818 | $35,000 | $94,818 |
| 2023 | $850 | $129,818 | $35,000 | $94,818 |
| 2022 | $850 | $129,818 | $35,000 | $94,818 |
| 2021 | $765 | $108,460 | $30,000 | $78,460 |
| 2020 | $765 | $108,460 | $30,000 | $78,460 |
| 2019 | $765 | $108,460 | $30,000 | $78,460 |
| 2018 | $765 | $108,460 | $30,000 | $78,460 |
| 2017 | $823 | $121,950 | $37,900 | $84,050 |
| 2016 | $823 | $121,950 | $0 | $0 |
| 2015 | $823 | $121,950 | $0 | $0 |
| 2014 | $823 | $121,950 | $0 | $0 |
Agents Affiliated with this Home
-
Anne Marie Randol
A
Seller's Agent in 2025
Anne Marie Randol
eXp Realty
(252) 247-7600
1 in this area
3 Total Sales
-
Anna Powell

Seller Co-Listing Agent in 2025
Anna Powell
eXp Realty
(910) 985-0441
1 in this area
322 Total Sales
-
Jennifer Fedele

Buyer's Agent in 2025
Jennifer Fedele
J&J Realty Group
(631) 742-8586
4 in this area
39 Total Sales
Map
Source: Hive MLS
MLS Number: 100500777
APN: 002097
- 0 Lake Cole
- 000A Lake Cole Rd
- 1292 Lake Cole Rd
- 1394 Lake Cole Rd
- 301 Carlson Dr
- 4 Cukela St
- 252 Boyington Place Rd
- 00 Bridge Side Dr E
- 144 Marshall Chapel Rd
- 2218 Bridle Trail
- 436 Daly St
- 804 Tuscarora Trail
- 843 Tuscarora Trail
- 2610 Brookfield Dr
- 1902 Rolling Ridge Dr
- 122 Mittams Point Dr
- 115 Mittams Point Dr
- 2902 Norbrick St
- 110 Mittams Point Dr
- 246 Browns Ferry Rd


