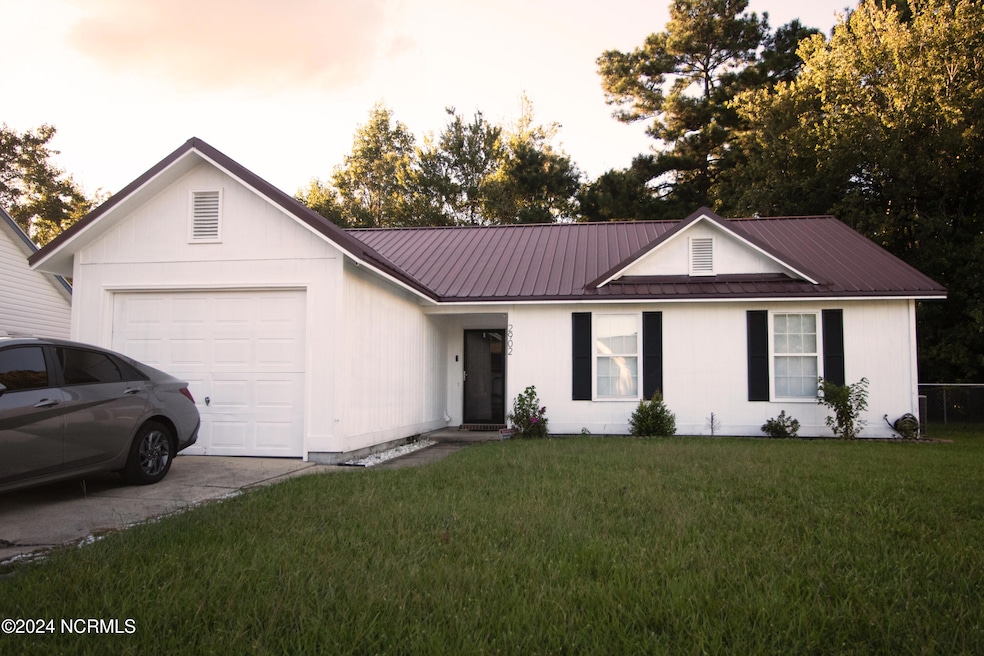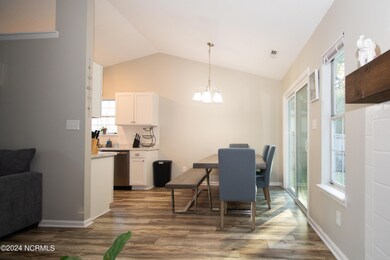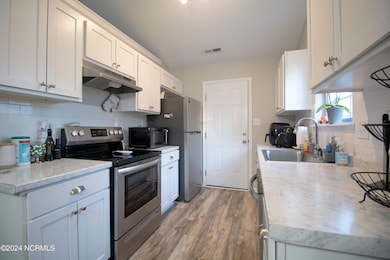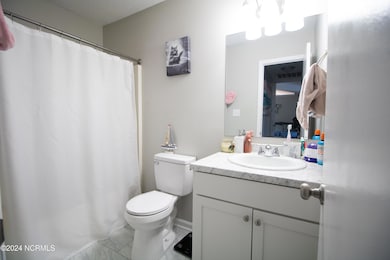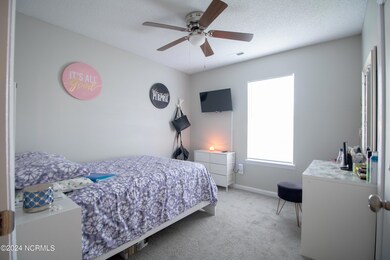
2902 Norbrick St Midway Park, NC 28544
Estimated payment $1,337/month
Highlights
- Vaulted Ceiling
- No HOA
- Patio
- 1 Fireplace
- Fenced Yard
- Luxury Vinyl Plank Tile Flooring
About This Home
**** Price Adjustment ***If a super charming new to you home is what you are looking for look no further this is your home.This 3 bedroom 2 bath with a 1 car garage is your home !Located in a well established neighborhood with no HOA !!Featuring many updates throughout the home, to include LVP flooring, lighting,paint and updated stainless steel appliances just to name a few.A large fenced in backyard perfect for all your entertainment needs/kiddos/fur babies.This home is move in ready.super clean.And location,, ,is spot on ,as its close to main gate of Camp Lejeune.Close to shopping center and dinning.Dont miss your chance to own this super charmer !! Schedule your viewing today.
Home Details
Home Type
- Single Family
Est. Annual Taxes
- $894
Year Built
- Built in 1988
Lot Details
- 7,841 Sq Ft Lot
- Lot Dimensions are 116.6x54.63x133.16x82.88
- Fenced Yard
- Chain Link Fence
- Property is zoned Zone 6
Home Design
- Slab Foundation
- Wood Frame Construction
- Metal Roof
- Stick Built Home
- Composite Building Materials
Interior Spaces
- 1,073 Sq Ft Home
- 1-Story Property
- Vaulted Ceiling
- Ceiling Fan
- 1 Fireplace
- Combination Dining and Living Room
- Fire and Smoke Detector
Kitchen
- Stove
- Dishwasher
Flooring
- Carpet
- Laminate
- Luxury Vinyl Plank Tile
Bedrooms and Bathrooms
- 3 Bedrooms
- 2 Full Bathrooms
Laundry
- Laundry in Garage
- Dryer
- Washer
Parking
- 1 Car Attached Garage
- Driveway
- Off-Street Parking
Outdoor Features
- Patio
Schools
- Hunters Creek Elementary And Middle School
- White Oak High School
Utilities
- Central Air
- Heat Pump System
- Electric Water Heater
Community Details
- No Home Owners Association
- Hunters Creek Subdivision
Listing and Financial Details
- Assessor Parcel Number 1116f-397
Map
Home Values in the Area
Average Home Value in this Area
Tax History
| Year | Tax Paid | Tax Assessment Tax Assessment Total Assessment is a certain percentage of the fair market value that is determined by local assessors to be the total taxable value of land and additions on the property. | Land | Improvement |
|---|---|---|---|---|
| 2024 | $894 | $136,471 | $35,000 | $101,471 |
| 2023 | $894 | $136,471 | $35,000 | $101,471 |
| 2022 | $894 | $136,471 | $35,000 | $101,471 |
| 2021 | $745 | $105,680 | $35,000 | $70,680 |
| 2020 | $745 | $105,680 | $35,000 | $70,680 |
| 2019 | $745 | $105,680 | $35,000 | $70,680 |
| 2018 | $745 | $105,680 | $35,000 | $70,680 |
| 2017 | $807 | $119,560 | $44,000 | $75,560 |
| 2016 | $807 | $119,560 | $0 | $0 |
| 2015 | $807 | $119,560 | $0 | $0 |
| 2014 | $807 | $119,560 | $0 | $0 |
Property History
| Date | Event | Price | Change | Sq Ft Price |
|---|---|---|---|---|
| 06/27/2025 06/27/25 | Pending | -- | -- | -- |
| 06/25/2025 06/25/25 | For Sale | $226,500 | 0.0% | $211 / Sq Ft |
| 06/13/2025 06/13/25 | Pending | -- | -- | -- |
| 06/06/2025 06/06/25 | For Sale | $226,500 | -0.9% | $211 / Sq Ft |
| 01/03/2025 01/03/25 | Price Changed | $228,500 | -0.7% | $213 / Sq Ft |
| 10/11/2024 10/11/24 | For Sale | $230,000 | +9.5% | $214 / Sq Ft |
| 05/26/2023 05/26/23 | Sold | $210,000 | -3.2% | $196 / Sq Ft |
| 04/19/2023 04/19/23 | Pending | -- | -- | -- |
| 04/18/2023 04/18/23 | Price Changed | $217,000 | -0.9% | $202 / Sq Ft |
| 04/05/2023 04/05/23 | Price Changed | $219,000 | -0.5% | $204 / Sq Ft |
| 03/15/2023 03/15/23 | For Sale | $220,000 | 0.0% | $205 / Sq Ft |
| 02/19/2023 02/19/23 | Pending | -- | -- | -- |
| 02/11/2023 02/11/23 | For Sale | $220,000 | -- | $205 / Sq Ft |
Purchase History
| Date | Type | Sale Price | Title Company |
|---|---|---|---|
| Warranty Deed | $210,000 | None Listed On Document | |
| Warranty Deed | $130,000 | -- | |
| Warranty Deed | $138,000 | None Available | |
| Warranty Deed | $128,000 | None Available | |
| Warranty Deed | $95,500 | None Available |
Mortgage History
| Date | Status | Loan Amount | Loan Type |
|---|---|---|---|
| Open | $214,515 | VA | |
| Previous Owner | $165,000 | Construction | |
| Previous Owner | $131,970 | VA | |
| Previous Owner | $146,421 | VA | |
| Previous Owner | $140,950 | VA | |
| Previous Owner | $123,308 | VA | |
| Previous Owner | $11,000 | Stand Alone Second | |
| Previous Owner | $97,553 | VA |
Similar Homes in Midway Park, NC
Source: Hive MLS
MLS Number: 100470623
APN: 048025
- 2610 Brookfield Dr
- 2218 Bridle Trail
- 2062 Hunters Ridge Dr
- 403 Smoke Tree Place
- 1902 Rolling Ridge Dr
- 1120 Farmhouse Ln
- 336 Adobe Ln
- 1001 Bison Trail
- 00 Bridge Side Dr E
- 212 Savoy Ln
- 7 Jaydn Dr W
- 5 Jaydn Dr W
- 4 Earl Place
- 252 Boyington Place Rd
- 144 Marshall Chapel Rd
- 106 Longhorn Rd
- 840 Wheatmill Ln
- 4029 Hunters Trail
- 0 Lake Cole
- 318 Firethorn Ln
- 2663 Idlebrook Cir
- 1922 Greenstone Ct
- 2190 Brandymill Ln
- 1154 Pueblo Dr
- 208 Brentcreek Cir
- 1000 Yorktown Ln
- 1200 Rocky Run Rd Unit 17
- 210 Baytree Dr
- 203 Wellington Place
- 224 Barbara Ave
- 731 Tallman Cir Unit 1
- 304 Otis Cove Ln
- 908 Freewoods Ct
- 203 Holmes Point Ct
- 621 S Hampton Dr
- 309 Samuel Run Dr
- 511 Saint George Cove
- 130 Broadleaf Dr
- 400 Somerset Cove
- 154 Cornerstone Place Unit 38
