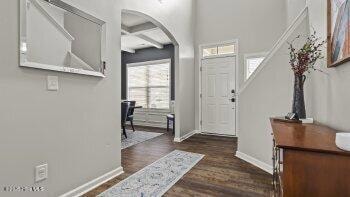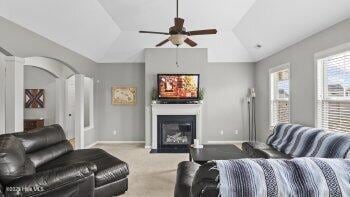203 Holmes Point Ct Jacksonville, NC 28546
Highlights
- Very Popular Property
- 1 Fireplace
- Fenced Yard
- Main Floor Primary Bedroom
- Covered patio or porch
- Kitchen Island
About This Home
: This stunning 3,000+ sq. ft. home is located in the much desired neighborhood of Wantlands Ferry at Towne Pointe. Upon entry to the home, a spacious foyer with arched doorways greets you. You'll be led into the formal dining room that wraps around to a sizable living room with a fireplace, and kitchen with plenty of cabinet space, granite countertops and stainless steel appliances. This home has a first floor master suite with arched ceilings, stand up shower, garden tub, and large walk-in closet. The remaining 3 bedrooms will not disappoint and have large closets as well! The backyard is fully fenced. Pets are negotiable. No aggressive breeds. No cats. Call to schedule a showing today!
Listing Agent
Anchor Real Esta Property Mangement
Anchor Real Estate of ENC License #5155 Listed on: 07/21/2025
Home Details
Home Type
- Single Family
Est. Annual Taxes
- $2,215
Year Built
- Built in 2013
Lot Details
- 9,148 Sq Ft Lot
- Fenced Yard
- Wood Fence
Interior Spaces
- 2-Story Property
- Ceiling Fan
- 1 Fireplace
- Blinds
- Kitchen Island
Bedrooms and Bathrooms
- 4 Bedrooms
- Primary Bedroom on Main
- Walk-in Shower
Parking
- 2 Car Attached Garage
- Front Facing Garage
Outdoor Features
- Covered patio or porch
Schools
- Hunters Creek Elementary And Middle School
- White Oak High School
Utilities
- Hot Water Heating System
- Heating System Uses Steam
Listing and Financial Details
- Tenant pays for cable TV, water, trash collection, sewer, lawn maint, electricity, deposit
- The owner pays for hoa
Community Details
Overview
- Property has a Home Owners Association
- Wantland's Ferry @ Towne Pointe Subdivision
- Maintained Community
Pet Policy
- Dogs Allowed
Map
Source: Hive MLS
MLS Number: 100520407
APN: 157390
- 110 Mittams Point Dr
- 115 Mittams Point Dr
- 310 Samuel Run Dr
- 122 Mittams Point Dr
- 327 First Post Rd
- 804 Tuscarora Trail
- 843 Tuscarora Trail
- 102 Burrington Ln
- 704 Lantern Rest Ln Unit Lot 444
- 706 Lantern Rest Ln Unit Lot 443
- 246 Browns Ferry Rd
- 242 Browns Ferry Rd
- 240 Browns Ferry Rd
- 238 Browns Ferry Rd
- 302 First Post Rd
- 711 Lantern Rest Ln Unit Lot 488
- 715 Lantern Rest Ln Unit Lot 487
- 243 Browns Ferry Rd Unit Lot 510
- 235 Browns Ferry Rd Unit Lot 514
- 233 Browns Ferry Rd Unit Lot 515
- 309 Samuel Run Dr
- 125 Colonial Post Rd
- 207 Verrazzano Ln
- 908 Freewoods Ct
- 514 Turpentine Trail
- 304 Otis Cove Ln
- 291 Crossroads Store Dr
- 715 Hope Dexter Dr
- 251 Crossroads Store Dr
- 342 Running Rd
- 408 Bluegrass Cir
- 309 Winners Cir S
- 2663 Idlebrook Cir
- 344 Winners Cir N
- 2190 Brandymill Ln
- 210 Timber Jack Ct
- 1000 Yorktown Ln
- 731 Tallman Cir Unit 1
- 1922 Greenstone Ct
- 305 Vilas Way S







