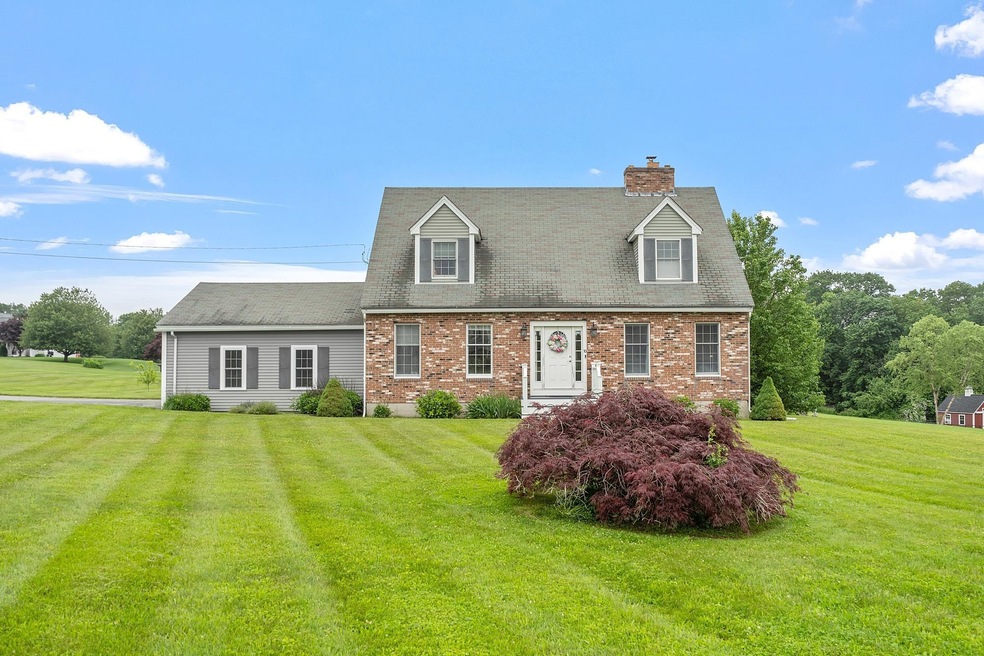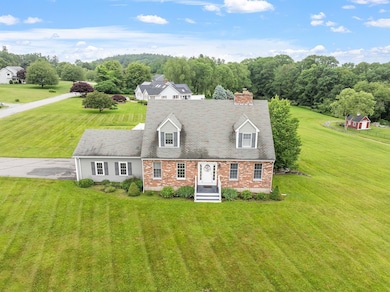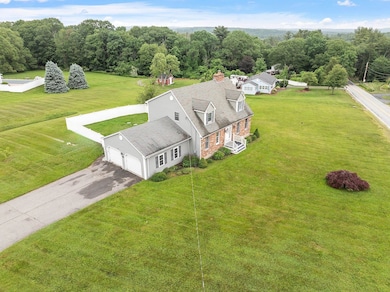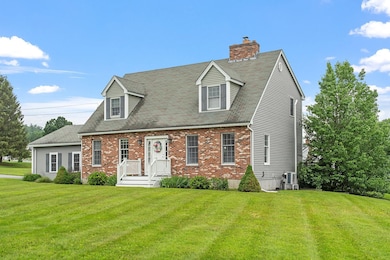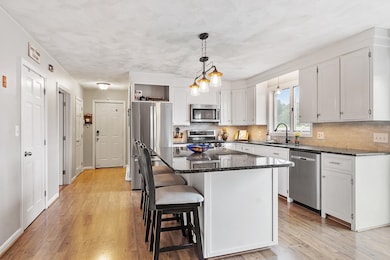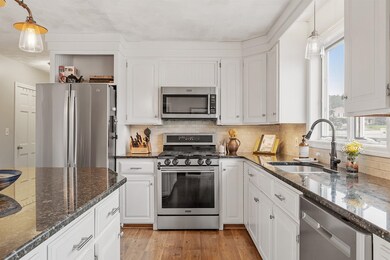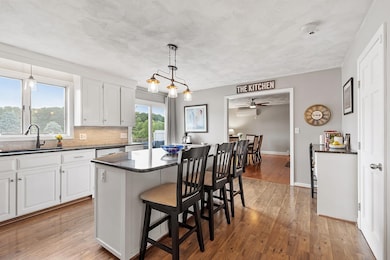
10 Jeremy Hill Rd Pelham, NH 03076
Highlights
- Cape Cod Architecture
- Wood Flooring
- Living Room
- Deck
- Corner Lot
- Kitchen Island
About This Home
As of July 2025Charming Cape-style home nestled on a spacious corner lot in desirable Pelham, NH. This well-maintained property offers 3 generously sized bedrooms, 2 full baths, and a convenient half bath with laundry. The bright and inviting layout features a functional floor plan ideal for everyday living and entertaining. Home features mini splits for a/c, a wood burning stove insert, the two-car garage providing easy access to the house and ample storage. Step outside to enjoy a large deck, the fenced-in yard is perfect for pets, play, or relaxing outdoors. Set on an 1.47 acre lot, there’s plenty of space for gardening or gatherings. Located in a peaceful neighborhood with easy access to local amenities, schools, and major routes. A wonderful opportunity to own in Pelham.
Home Details
Home Type
- Single Family
Est. Annual Taxes
- $8,869
Year Built
- Built in 1987
Lot Details
- 1.47 Acre Lot
- Property fronts a private road
- Corner Lot
Parking
- 2 Car Garage
Home Design
- Cape Cod Architecture
- Concrete Foundation
- Vinyl Siding
Interior Spaces
- Property has 2 Levels
- Ceiling Fan
- Living Room
- Dining Room
Kitchen
- Microwave
- Dishwasher
- Kitchen Island
Flooring
- Wood
- Carpet
- Laminate
- Ceramic Tile
Bedrooms and Bathrooms
- 3 Bedrooms
Laundry
- Dryer
- Washer
Basement
- Walk-Out Basement
- Interior Basement Entry
Outdoor Features
- Deck
Schools
- Pelham Elementary School
- Pelham Memorial Middle School
- Pelham High School
Utilities
- Mini Split Air Conditioners
- Mini Split Heat Pump
- Private Water Source
Listing and Financial Details
- Legal Lot and Block 4 / 166
- Assessor Parcel Number 14
Ownership History
Purchase Details
Home Financials for this Owner
Home Financials are based on the most recent Mortgage that was taken out on this home.Purchase Details
Home Financials for this Owner
Home Financials are based on the most recent Mortgage that was taken out on this home.Purchase Details
Similar Homes in Pelham, NH
Home Values in the Area
Average Home Value in this Area
Purchase History
| Date | Type | Sale Price | Title Company |
|---|---|---|---|
| Warranty Deed | $690,000 | -- | |
| Warranty Deed | $355,000 | -- | |
| Warranty Deed | $355,000 | -- | |
| Warranty Deed | $185,500 | -- | |
| Warranty Deed | $185,500 | -- |
Mortgage History
| Date | Status | Loan Amount | Loan Type |
|---|---|---|---|
| Open | $400,000 | New Conventional | |
| Previous Owner | $175,000 | Credit Line Revolving | |
| Previous Owner | $330,000 | Stand Alone Refi Refinance Of Original Loan | |
| Previous Owner | $71,000 | Balloon | |
| Previous Owner | $50,000 | Unknown | |
| Previous Owner | $195,000 | Stand Alone Refi Refinance Of Original Loan | |
| Previous Owner | $35,000 | Unknown |
Property History
| Date | Event | Price | Change | Sq Ft Price |
|---|---|---|---|---|
| 07/29/2025 07/29/25 | Sold | $690,000 | +6.2% | $319 / Sq Ft |
| 06/17/2025 06/17/25 | Pending | -- | -- | -- |
| 06/11/2025 06/11/25 | For Sale | $649,900 | +83.1% | $301 / Sq Ft |
| 08/18/2017 08/18/17 | Sold | $355,000 | -4.0% | $164 / Sq Ft |
| 07/14/2017 07/14/17 | Pending | -- | -- | -- |
| 06/09/2017 06/09/17 | For Sale | $369,900 | -- | $171 / Sq Ft |
Tax History Compared to Growth
Tax History
| Year | Tax Paid | Tax Assessment Tax Assessment Total Assessment is a certain percentage of the fair market value that is determined by local assessors to be the total taxable value of land and additions on the property. | Land | Improvement |
|---|---|---|---|---|
| 2024 | $8,869 | $483,600 | $165,100 | $318,500 |
| 2023 | $8,797 | $483,600 | $165,100 | $318,500 |
| 2022 | $8,424 | $483,600 | $165,100 | $318,500 |
| 2021 | $7,718 | $483,600 | $165,100 | $318,500 |
| 2020 | $7,688 | $380,600 | $132,200 | $248,400 |
| 2019 | $7,386 | $380,700 | $133,400 | $247,300 |
| 2018 | $7,496 | $349,300 | $132,200 | $217,100 |
| 2017 | $7,492 | $349,300 | $132,200 | $217,100 |
| 2016 | $7,318 | $349,300 | $132,200 | $217,100 |
| 2015 | $7,152 | $307,500 | $125,800 | $181,700 |
| 2014 | $7,069 | $309,100 | $125,800 | $183,300 |
| 2013 | $7,069 | $309,100 | $125,800 | $183,300 |
Agents Affiliated with this Home
-
Tracy Spaniol

Seller's Agent in 2025
Tracy Spaniol
RE/MAX
(781) 526-0291
1 in this area
88 Total Sales
-
Jonathan Parker

Seller Co-Listing Agent in 2025
Jonathan Parker
RE/MAX
(978) 886-3737
1 in this area
149 Total Sales
-
Tom Bolduc

Buyer's Agent in 2025
Tom Bolduc
Keller Williams Realty-Metropolitan
(603) 845-6345
4 in this area
286 Total Sales
-
Ellen Grant

Seller's Agent in 2017
Ellen Grant
Keller Williams Gateway Realty/Salem
(603) 566-5379
18 in this area
60 Total Sales
-
Gail Nickerson

Buyer's Agent in 2017
Gail Nickerson
BHHS Verani Londonderry
(603) 845-2129
16 in this area
52 Total Sales
Map
Source: PrimeMLS
MLS Number: 5045908
APN: PLHM-000014-000000-000003-000166-4
- 9 Holstein Dr
- 20 Hancock Ln
- 19 Melissa Cir
- 11 Brown Ave
- 7 Lane Rd
- 10 Oakland Ridge Rd Unit 11
- 25 Wildwood Rd
- 1 Redwood Rd Unit 216/28
- 436 Mammoth Rd
- 11 Windsor Ln Unit B
- 6 Gumpas Hill Rd
- 38 Settlers Way
- Lot 6 Carmel Rd
- 161 Bush Hill Rd
- 6 Burns Rd
- 278 Windham Rd
- 84 Old Bridge St
- 190 Hobbs Rd
- 15 Kens Way
- 290 Mammoth Rd
