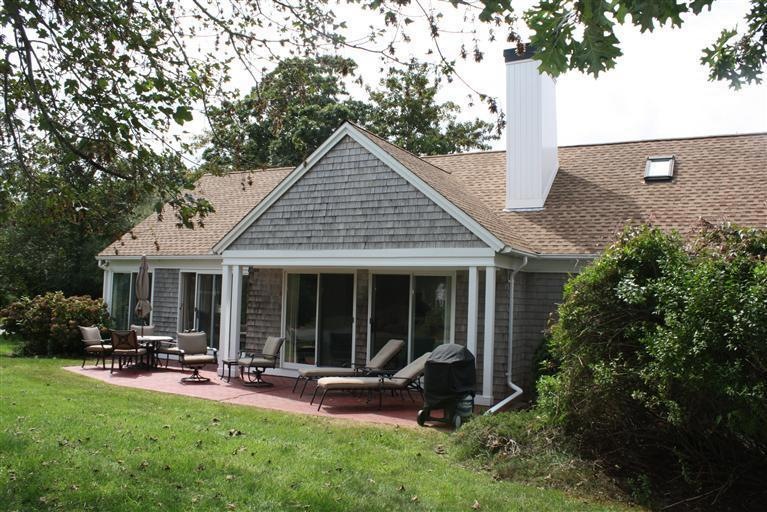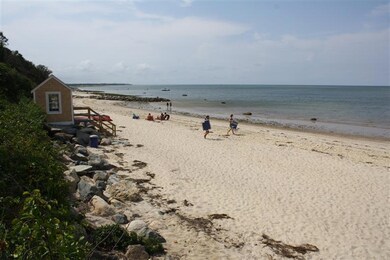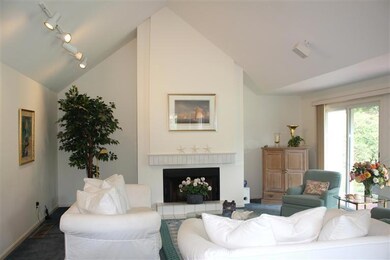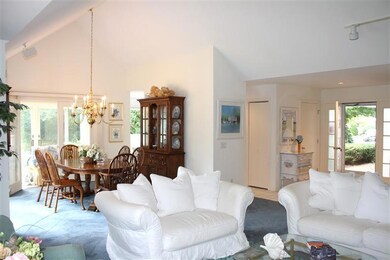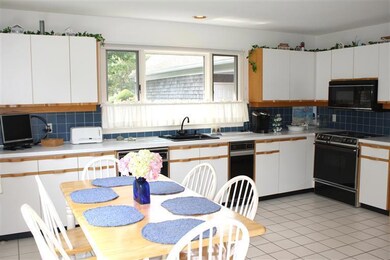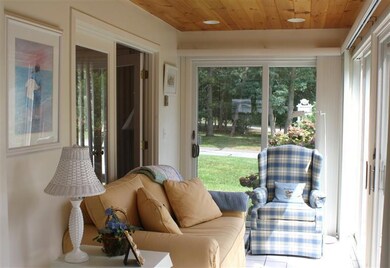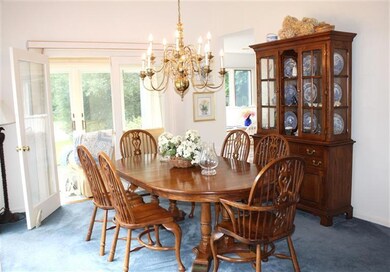
10 Juniper Cir Unit 62 Brewster, MA 02631
Highlights
- Community Beach Access
- Medical Services
- Recreation Room
- Nauset Regional High School Rated A
- 30 Acre Lot
- Cathedral Ceiling
About This Home
As of March 2023Sears Point - Live by the beach in this beautiful, very bright and spacious home with AC and garage. Open floorplan allows for large living room with fireplace, cathedral ceilings and access to sunny patio; as well as a good sized dining area. Bright kitchen has dining nook too, and then relax in super sunroom year round. Private master suite with large bathroom, multiple closets including walk in. Good sized guest bedroom with large family bathroom and laundry facilities. Extra guests will love the loft sleeping area. Sears Point is renowned for its beautiful beach, pool and tennis facilities, as well as having very fiscally sound management and finances. Come home to easy living at Sears Point, Brewster's Bayside address.
Last Agent to Sell the Property
Belinda Messersmith
Realty Executives License #131305 Listed on: 09/03/2013
Last Buyer's Agent
Lomenzo & Lomenzo
Lomenzo Properties, Inc.
Property Details
Home Type
- Condominium
Est. Annual Taxes
- $3,833
Year Built
- Built in 1984
Lot Details
- Near Conservation Area
- End Unit
- Street terminates at a dead end
- Landscaped
- Sprinkler System
Parking
- 1 Car Attached Garage
- Driveway
- Open Parking
- Assigned Parking
Home Design
- Pitched Roof
- Asphalt Roof
- Shingle Siding
- Concrete Perimeter Foundation
Interior Spaces
- 2,184 Sq Ft Home
- 2-Story Property
- Built-In Features
- Cathedral Ceiling
- Ceiling Fan
- Skylights
- Fireplace
- Dining Area
- Recreation Room
- Interior Basement Entry
Kitchen
- Breakfast Area or Nook
- Electric Range
- Microwave
- Dishwasher
- Trash Compactor
Flooring
- Carpet
- Tile
Bedrooms and Bathrooms
- 3 Bedrooms
- Primary Bedroom on Main
- Cedar Closet
- Linen Closet
- Walk-In Closet
- 2 Full Bathrooms
Laundry
- Laundry Room
- Laundry on main level
- Electric Dryer
- Washer
Location
- Property is near place of worship
- Property is near shops
Additional Features
- Patio
- Water Heater
Listing and Financial Details
- Assessor Parcel Number 573312
Community Details
Recreation
- Community Beach Access
- Bike Trail
- Snow Removal
- Tennis Courts
Pet Policy
- Pets Allowed
Additional Features
- Property has a Home Owners Association
- Medical Services
Ownership History
Purchase Details
Home Financials for this Owner
Home Financials are based on the most recent Mortgage that was taken out on this home.Purchase Details
Purchase Details
Home Financials for this Owner
Home Financials are based on the most recent Mortgage that was taken out on this home.Purchase Details
Home Financials for this Owner
Home Financials are based on the most recent Mortgage that was taken out on this home.Similar Homes in Brewster, MA
Home Values in the Area
Average Home Value in this Area
Purchase History
| Date | Type | Sale Price | Title Company |
|---|---|---|---|
| Condominium Deed | $1,075,000 | None Available | |
| Condominium Deed | -- | None Available | |
| Leasehold Conv With Agreement Of Sale Fee Purchase Hawaii | $217,000 | -- | |
| Foreclosure Deed | $185,000 | -- | |
| Leasehold Conv With Agreement Of Sale Fee Purchase Hawaii | $185,000 | -- |
Mortgage History
| Date | Status | Loan Amount | Loan Type |
|---|---|---|---|
| Previous Owner | $300,000 | No Value Available | |
| Previous Owner | $187,000 | No Value Available | |
| Previous Owner | $173,600 | Purchase Money Mortgage | |
| Previous Owner | $140,000 | No Value Available | |
| Previous Owner | $160,000 | Purchase Money Mortgage |
Property History
| Date | Event | Price | Change | Sq Ft Price |
|---|---|---|---|---|
| 03/31/2023 03/31/23 | Sold | $1,075,000 | 0.0% | $492 / Sq Ft |
| 02/25/2023 02/25/23 | Pending | -- | -- | -- |
| 01/30/2023 01/30/23 | For Sale | $1,075,000 | +115.0% | $492 / Sq Ft |
| 05/29/2014 05/29/14 | Sold | $500,000 | -3.7% | $229 / Sq Ft |
| 05/15/2014 05/15/14 | Pending | -- | -- | -- |
| 09/03/2013 09/03/13 | For Sale | $519,000 | -- | $238 / Sq Ft |
Tax History Compared to Growth
Tax History
| Year | Tax Paid | Tax Assessment Tax Assessment Total Assessment is a certain percentage of the fair market value that is determined by local assessors to be the total taxable value of land and additions on the property. | Land | Improvement |
|---|---|---|---|---|
| 2025 | $6,829 | $992,600 | $0 | $992,600 |
| 2024 | $6,638 | $974,800 | $0 | $974,800 |
| 2023 | $6,093 | $871,700 | $0 | $871,700 |
| 2022 | $5,559 | $708,100 | $0 | $708,100 |
| 2021 | $5,534 | $645,000 | $0 | $645,000 |
| 2020 | $6,156 | $714,200 | $0 | $714,200 |
| 2019 | $6,025 | $702,200 | $0 | $702,200 |
| 2018 | $5,528 | $669,200 | $0 | $669,200 |
| 2017 | $4,927 | $587,200 | $0 | $587,200 |
| 2016 | $4,338 | $514,600 | $0 | $514,600 |
| 2015 | $4,104 | $496,900 | $0 | $496,900 |
Agents Affiliated with this Home
-
Nancy Griffin
N
Seller's Agent in 2023
Nancy Griffin
Advisors Living - Plymouth
(508) 726-7914
4 in this area
32 Total Sales
-
Leighton Team
L
Buyer's Agent in 2023
Leighton Team
Keller Williams Realty
(508) 203-7552
117 in this area
223 Total Sales
-
B
Seller's Agent in 2014
Belinda Messersmith
Realty Executives
-
L
Buyer's Agent in 2014
Lomenzo & Lomenzo
Lomenzo Properties, Inc.
Map
Source: Cape Cod & Islands Association of REALTORS®
MLS Number: 21308215
APN: BREW-000057-000003-000312
