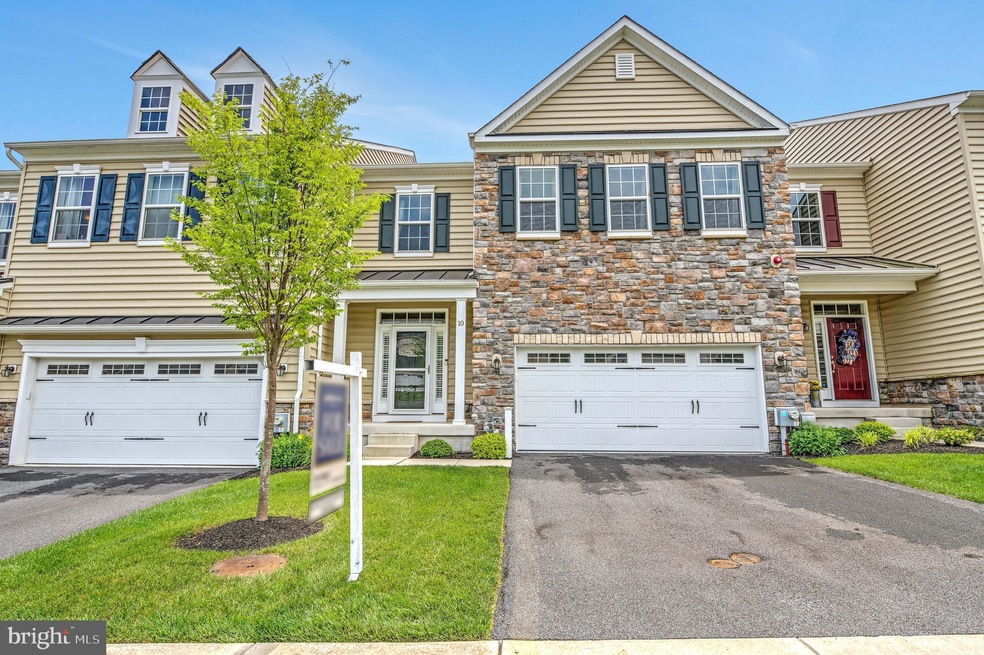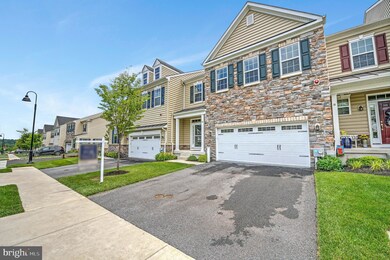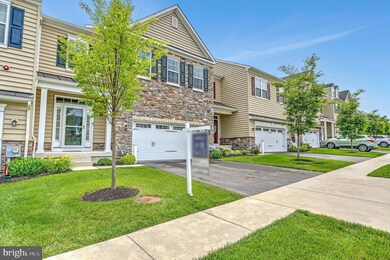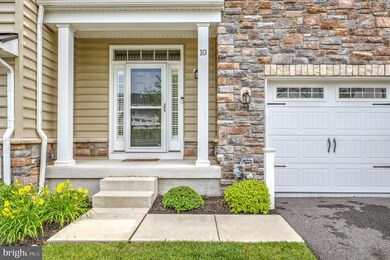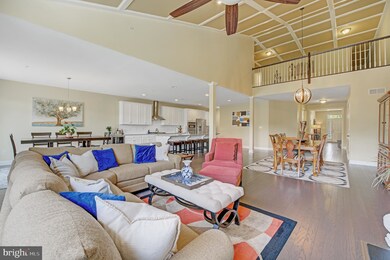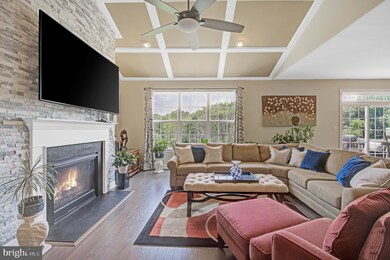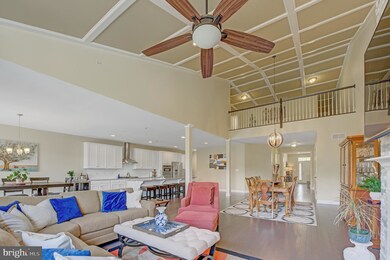
10 Kaila Ct Media, PA 19063
Thornbury Township NeighborhoodEstimated Value: $790,000 - $926,000
Highlights
- Traditional Architecture
- 1 Fireplace
- 2 Car Attached Garage
- Glenwood Elementary School Rated A
- Jogging Path
- Living Room
About This Home
As of August 2022Welcome to 10 Kaila Court, in the highly sought-after community of The Reserve at Rose Tree, nestled in the acclaimed Rose Tree Media School District! The "Duchess" model is the largest lot and home offered by the community, including 3 bedrooms, 3 full and a half bath. When you walk into the property you are greeting by the brilliant natural light, from the completely open concept main floor and dazzling high ceilings, full dining room, living room, breakfast room and kitchen. The kitchen is completely updated with stainless steel appliances and granite counter-tops. Past the kitchen area the sliding glass door leads you to the deck that has the serene view of trees and nature. The main floor is finished off with stunning hardwood floors, a half bath and ample closet space, the laundry room and access to the large two car garage. The upper level includes the owner’s suite with a large closet and spacious ensuite with tub and shower. Two additional generous size bedrooms with a shared bathroom and an additional area that can be used as an office, family room or bonus space that over looks the family room. The basement is a dream with an office, full bath and entertainment area with a built in tv with surround-sound, remote controlled fireplace and full bar. There is also a stone patio through sliding glass doors for more outside space. This home is just minutes from downtown Media’s shopping and restaurants. You are close to the train and anything else that you need including walking trails access. Don’t miss this very rare opportunity to make this home yours in The Reserve at Rose Tree.
Last Agent to Sell the Property
SERHANT PENNSYLVANIA LLC License #RS280031 Listed on: 06/25/2022

Townhouse Details
Home Type
- Townhome
Est. Annual Taxes
- $10,512
Year Built
- Built in 2018
Lot Details
- 3,920 Sq Ft Lot
HOA Fees
- $190 Monthly HOA Fees
Parking
- 2 Car Attached Garage
- Front Facing Garage
Home Design
- Traditional Architecture
- Slab Foundation
- Aluminum Siding
- Vinyl Siding
Interior Spaces
- 4,347 Sq Ft Home
- Property has 3 Levels
- 1 Fireplace
- Living Room
- Dining Room
- Finished Basement
Bedrooms and Bathrooms
- 3 Bedrooms
Laundry
- Laundry Room
- Laundry on main level
Utilities
- Forced Air Heating and Cooling System
- Cooling System Utilizes Natural Gas
- Natural Gas Water Heater
Listing and Financial Details
- Tax Lot 057-075
- Assessor Parcel Number 27-00-00020-78
Community Details
Overview
- Association fees include common area maintenance, lawn maintenance, snow removal, trash
- Rose Tree Ests Subdivision
Recreation
- Community Playground
- Jogging Path
Pet Policy
- No Pets Allowed
Ownership History
Purchase Details
Home Financials for this Owner
Home Financials are based on the most recent Mortgage that was taken out on this home.Purchase Details
Home Financials for this Owner
Home Financials are based on the most recent Mortgage that was taken out on this home.Similar Homes in Media, PA
Home Values in the Area
Average Home Value in this Area
Purchase History
| Date | Buyer | Sale Price | Title Company |
|---|---|---|---|
| Thaker Puja | $767,500 | None Listed On Document | |
| Prescod Caesar Pamela | $528,308 | Calatlantic Group Inc |
Mortgage History
| Date | Status | Borrower | Loan Amount |
|---|---|---|---|
| Open | Thaker Puja | $647,200 | |
| Previous Owner | Prescod Caesar Pamela | $449,000 |
Property History
| Date | Event | Price | Change | Sq Ft Price |
|---|---|---|---|---|
| 08/17/2022 08/17/22 | Sold | $767,500 | -4.1% | $177 / Sq Ft |
| 06/28/2022 06/28/22 | Pending | -- | -- | -- |
| 06/25/2022 06/25/22 | For Sale | $800,000 | -- | $184 / Sq Ft |
Tax History Compared to Growth
Tax History
| Year | Tax Paid | Tax Assessment Tax Assessment Total Assessment is a certain percentage of the fair market value that is determined by local assessors to be the total taxable value of land and additions on the property. | Land | Improvement |
|---|---|---|---|---|
| 2024 | $11,184 | $578,480 | $126,940 | $451,540 |
| 2023 | $10,790 | $578,480 | $126,940 | $451,540 |
| 2022 | $10,513 | $578,480 | $126,940 | $451,540 |
| 2021 | $17,740 | $578,480 | $126,940 | $451,540 |
| 2020 | $9,594 | $297,965 | $103,890 | $194,075 |
| 2019 | $696 | $51,800 | $51,800 | $0 |
| 2018 | $1,668 | $51,800 | $0 | $0 |
| 2017 | $1,300 | $51,800 | $0 | $0 |
| 2016 | $284 | $51,800 | $0 | $0 |
| 2015 | $290 | $51,800 | $0 | $0 |
| 2014 | $284 | $103,890 | $0 | $0 |
Agents Affiliated with this Home
-
Nicole Andrews

Seller's Agent in 2022
Nicole Andrews
SERHANT PENNSYLVANIA LLC
(215) 607-6007
1 in this area
64 Total Sales
-
Noah Ostroff

Seller Co-Listing Agent in 2022
Noah Ostroff
KW Empower
(215) 607-6007
2 in this area
766 Total Sales
-
Tiffany Gaffney

Buyer's Agent in 2022
Tiffany Gaffney
KW Empower
(908) 461-3961
1 in this area
86 Total Sales
Map
Source: Bright MLS
MLS Number: PADE2027960
APN: 27-00-00020-78
- 4 Kaila Ct
- 69 E Old Baltimore Pike
- 38 E Old Baltimore Pike
- 671 N Heilbron Dr
- 657 N Heilbron Dr
- 1016 W Baltimore Pike Unit B8
- 530 Hillendale Rd
- 430 W Rose Tree Rd
- 425 W Rose Tree Rd
- 632 W West End Walk
- 193 Middletown Rd
- 420 W State St
- 0 Parks Edge Ln
- 20 Springhouse Ln
- 380 Highland Ave Unit C1
- 113 West St
- 36 Van Leer Ave
- 13 Pembroke Dr
- 365 Kirk Ln Unit B
- 365 Kirk Ln
