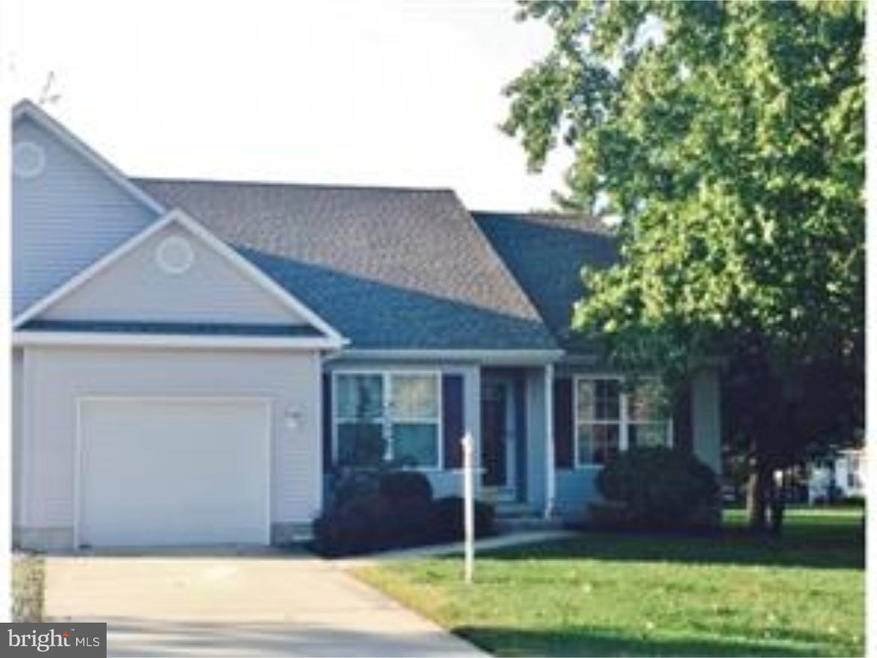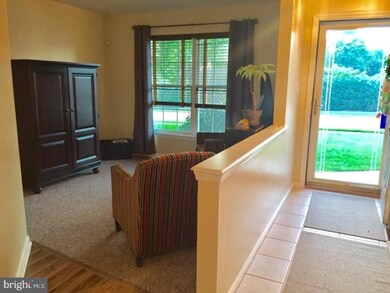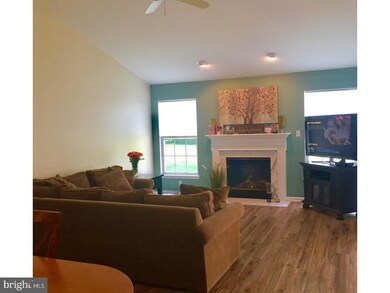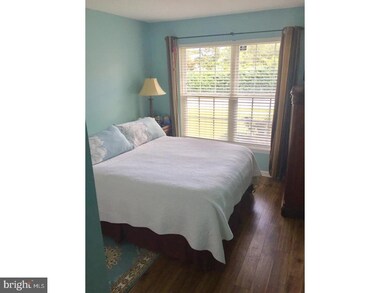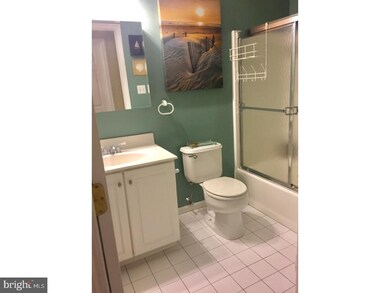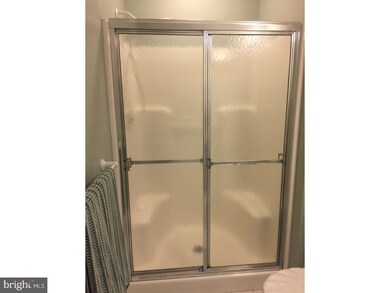
10 Kay Dr Unit B Hammonton, NJ 08037
Highlights
- Rambler Architecture
- Cathedral Ceiling
- Corner Lot
- Hammonton Early Childhood Education Center Rated A-
- Attic
- Butlers Pantry
About This Home
As of January 2024A rare opportunity in this very desirable development in Hammonton! One floor living within walking distance to downtown Hammonton and all the restaurants and stores. This lovely home has just been freshly painted and new flooring installed in the majority of the home. The quiet living room is the perfect place to relax and enjoy a good book or even for use as an at home office while the great room is spacious enough to host all of your guests and is ideally located right next to the dining area of the large eat-in kitchen. The master suite offers a large walk-in closet and full bathroom along with cathedral ceilings. There is an additional large bedroom and another full bath as well as a laundry room and attached 1 car garage. You'll have plenty of time to enjoy all Hammonton has to offer since you won't have to worry about taking care of the grass - lawn service is included in your association! If you have the desire to garden you are still able to do that either in containers on your rear deck or in flower beds in the yard. There's even a natural gas line on the deck for your summer barbecues. The newer roof (2015) adds extra peace of mind to this already low maintenance home. This is one property you have to see to appreciate how wonderful it is!!
Co-Listed By
Susan DiPinto
Connection Realtors
Townhouse Details
Home Type
- Townhome
Est. Annual Taxes
- $4,553
Year Built
- Built in 2000
HOA Fees
- $90 Monthly HOA Fees
Parking
- 1 Car Attached Garage
- 1 Open Parking Space
- Driveway
Home Design
- Semi-Detached or Twin Home
- Rambler Architecture
- Pitched Roof
- Vinyl Siding
Interior Spaces
- 1,447 Sq Ft Home
- Property has 1 Level
- Cathedral Ceiling
- Ceiling Fan
- Gas Fireplace
- Family Room
- Living Room
- Dining Room
- Home Security System
- Attic
Kitchen
- Butlers Pantry
- Built-In Range
- Built-In Microwave
- Dishwasher
Flooring
- Wall to Wall Carpet
- Tile or Brick
Bedrooms and Bathrooms
- 2 Bedrooms
- En-Suite Primary Bedroom
- En-Suite Bathroom
- 2 Full Bathrooms
- Walk-in Shower
Laundry
- Laundry Room
- Laundry on main level
Schools
- Warren E. Sooy Jr-Elememtary Elementary School
- Hammonton Middle School
- Hammonton High School
Utilities
- Forced Air Heating and Cooling System
- Heating System Uses Gas
- Natural Gas Water Heater
Additional Features
- Shed
- Property is in good condition
Listing and Financial Details
- Tax Lot 00032 07-C0010
- Assessor Parcel Number 13-02601-00032 07-C0010
Community Details
Overview
- Association fees include common area maintenance, exterior building maintenance, lawn maintenance
- $350 Other One-Time Fees
Pet Policy
- Pets allowed on a case-by-case basis
Similar Homes in Hammonton, NJ
Home Values in the Area
Average Home Value in this Area
Property History
| Date | Event | Price | Change | Sq Ft Price |
|---|---|---|---|---|
| 01/10/2024 01/10/24 | Sold | $324,900 | 0.0% | $218 / Sq Ft |
| 10/14/2023 10/14/23 | For Sale | $324,900 | +54.7% | $218 / Sq Ft |
| 01/31/2018 01/31/18 | Sold | $210,000 | -6.0% | $145 / Sq Ft |
| 01/16/2018 01/16/18 | Pending | -- | -- | -- |
| 01/11/2018 01/11/18 | Price Changed | $223,500 | 0.0% | $154 / Sq Ft |
| 01/11/2018 01/11/18 | For Sale | $223,500 | +6.4% | $154 / Sq Ft |
| 11/29/2017 11/29/17 | Off Market | $210,000 | -- | -- |
| 10/31/2017 10/31/17 | For Sale | $236,900 | -- | $164 / Sq Ft |
Tax History Compared to Growth
Agents Affiliated with this Home
-
Jason Torres

Seller's Agent in 2024
Jason Torres
Better Homes and Gardens Real Estate Maturo
(856) 600-2953
105 Total Sales
-
Henry Amendolia

Buyer's Agent in 2024
Henry Amendolia
Century 21 Reilly Realtors
(856) 341-6669
41 Total Sales
-
Ron DiPinto

Seller's Agent in 2018
Ron DiPinto
EXP Realty, LLC
(609) 413-6024
15 Total Sales
-
S
Seller Co-Listing Agent in 2018
Susan DiPinto
RE/MAX
-
Dawn Delorenzo

Buyer's Agent in 2018
Dawn Delorenzo
Coldwell Banker Realty
(609) 685-5032
109 Total Sales
Map
Source: Bright MLS
MLS Number: 1004072051
APN: 13 02601-0000-00032-0007-C0010
- 242 Lincoln St
- 247 Lincoln St
- 511 Passmore Ave
- 28 Monroe Ave S
- 318 12th St
- 397 S 1st Rd
- 44 Harborwood Dr Unit CO44
- 109 Peach St
- 327 S 3rd St
- 212 Pleasant St W
- 616 Wilbur Ave #1 175 N 1st Hammonton Nj 08037
- 292 Chestnut St
- 309 Chestnut St
- 545 Greenwood Dr
- 52 N Packard St
- 425 Pleasant St E
- 440 N Packard St
- 643 S Egg Harbor Rd
- 414 S Liberty St
- 410 S Liberty St
