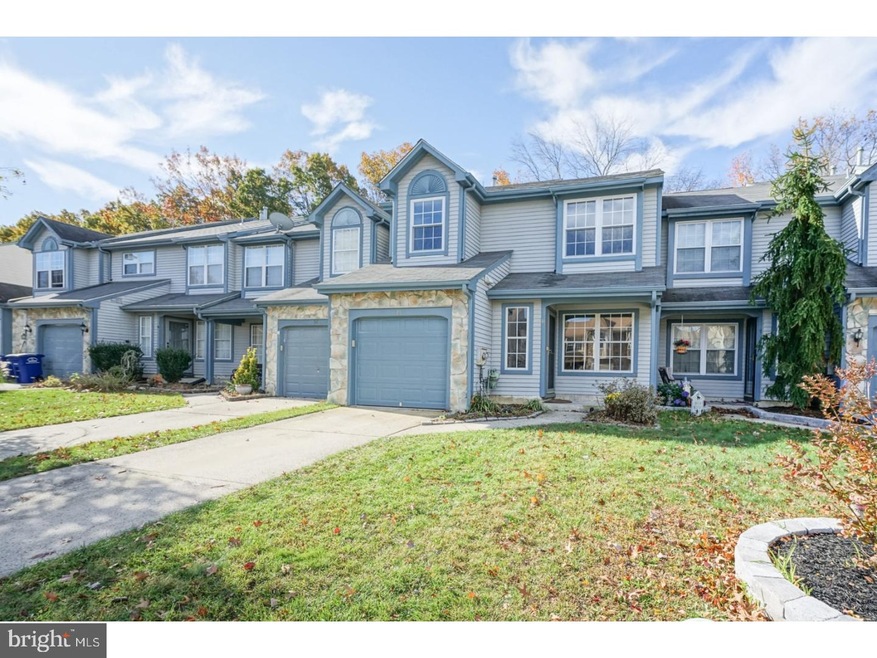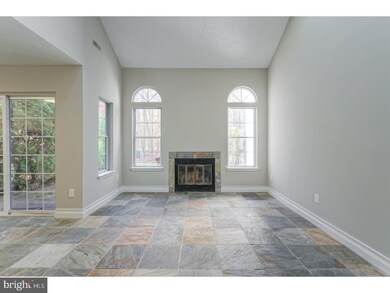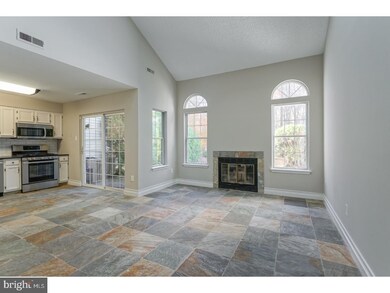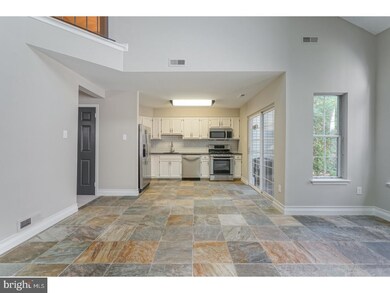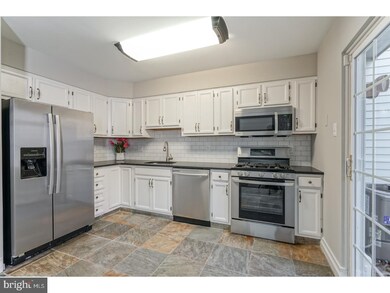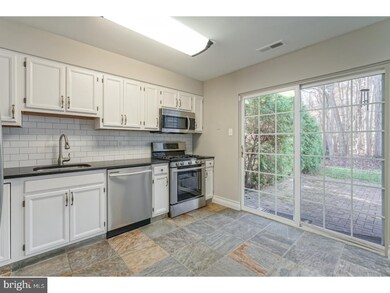
10 Kettlebrook Dr Mount Laurel, NJ 08054
Outlying Mount Laurel Township NeighborhoodHighlights
- Traditional Architecture
- Cathedral Ceiling
- 1 Fireplace
- Lenape High School Rated A-
- Attic
- Porch
About This Home
As of April 2025New, new, new! Spacious and gorgeous 2-story townhouse boasts 1,832 square feet of living space--one of the largest units built in this community. Desirable location in "The Lakes" -- backs up to wooded area--no house behind. Large living room with adjoining dining room which flows into a soaring 2-story family room with fireplace and overlook from above hallway. Large eat-in kitchen with new stainless steel refrigerator, range, microwave and dishwasher. Large 1st floor powder room and full size laundry room with access to the garage. New "honed" granite countertops and subway tile backsplash---rear slider opens to large rear patio. Beautiful flagstone flooring in both kitchen and family room. Professionally painted interior in new gray tones (walls ,ceilings, woodwork and doors). Brand new neutral carpet in all carpeted areas. Upstairs are 3 large bedrooms with ample closet space including master suite with walk-in closet and a spacious private bathroom. All bathrooms have been remodeled. Additional upgrades include brand new heater and hot water tank, newer central air, new garage door, new hardware on interior doors, brand new windows on 2nd floor. Private rear yard has a nice brick patio and backs to woods - a must see! Loads of storage in the attached one car garage. Note there are two yearly HOA fees total approx $250 a year! Fee simple townhome living very affordable. This home is truly move-in ready and will not last long on the market.......better hurry!
Townhouse Details
Home Type
- Townhome
Est. Annual Taxes
- $6,191
Year Built
- Built in 1988
Lot Details
- 2,748 Sq Ft Lot
- Back Yard
- Property is in good condition
HOA Fees
- $21 Monthly HOA Fees
Parking
- 1 Car Attached Garage
- 1 Open Parking Space
Home Design
- Traditional Architecture
- Pitched Roof
- Aluminum Siding
- Stone Siding
- Concrete Perimeter Foundation
Interior Spaces
- 1,832 Sq Ft Home
- Property has 2 Levels
- Cathedral Ceiling
- 1 Fireplace
- Replacement Windows
- Family Room
- Living Room
- Dining Room
- Attic
Kitchen
- Eat-In Kitchen
- Self-Cleaning Oven
- Built-In Range
- Built-In Microwave
- Dishwasher
- Disposal
Flooring
- Wall to Wall Carpet
- Stone
Bedrooms and Bathrooms
- 3 Bedrooms
- En-Suite Primary Bedroom
- En-Suite Bathroom
- 2.5 Bathrooms
Laundry
- Laundry Room
- Laundry on main level
Outdoor Features
- Patio
- Exterior Lighting
- Porch
Utilities
- Forced Air Heating and Cooling System
- Heating System Uses Gas
- Underground Utilities
- Natural Gas Water Heater
Listing and Financial Details
- Tax Lot 00064
- Assessor Parcel Number 24-00406 03-00064
Community Details
Overview
- Association fees include common area maintenance
- The Lakes Subdivision, Durham Floorplan
Pet Policy
- Pets allowed on a case-by-case basis
Map
Home Values in the Area
Average Home Value in this Area
Property History
| Date | Event | Price | Change | Sq Ft Price |
|---|---|---|---|---|
| 04/11/2025 04/11/25 | Sold | $448,000 | +5.4% | $245 / Sq Ft |
| 03/14/2025 03/14/25 | Pending | -- | -- | -- |
| 03/09/2025 03/09/25 | For Sale | $425,000 | +78.2% | $232 / Sq Ft |
| 01/02/2018 01/02/18 | Sold | $238,500 | -0.6% | $130 / Sq Ft |
| 11/16/2017 11/16/17 | Pending | -- | -- | -- |
| 11/08/2017 11/08/17 | For Sale | $239,900 | -- | $131 / Sq Ft |
Tax History
| Year | Tax Paid | Tax Assessment Tax Assessment Total Assessment is a certain percentage of the fair market value that is determined by local assessors to be the total taxable value of land and additions on the property. | Land | Improvement |
|---|---|---|---|---|
| 2024 | $6,787 | $223,400 | $54,000 | $169,400 |
| 2023 | $6,787 | $223,400 | $54,000 | $169,400 |
| 2022 | $6,765 | $223,400 | $54,000 | $169,400 |
| 2021 | $6,637 | $223,400 | $54,000 | $169,400 |
| 2020 | $6,508 | $223,400 | $54,000 | $169,400 |
| 2019 | $6,441 | $223,400 | $54,000 | $169,400 |
| 2018 | $6,391 | $223,400 | $54,000 | $169,400 |
| 2017 | $6,226 | $223,400 | $54,000 | $169,400 |
| 2016 | $6,132 | $223,400 | $54,000 | $169,400 |
| 2015 | $6,061 | $223,400 | $54,000 | $169,400 |
| 2014 | $6,001 | $223,400 | $54,000 | $169,400 |
Mortgage History
| Date | Status | Loan Amount | Loan Type |
|---|---|---|---|
| Open | $253,000 | New Conventional | |
| Previous Owner | $190,800 | New Conventional | |
| Previous Owner | $46,271 | Stand Alone Second | |
| Previous Owner | $203,500 | FHA | |
| Previous Owner | $177,500 | Purchase Money Mortgage | |
| Previous Owner | $164,800 | Purchase Money Mortgage | |
| Previous Owner | $130,400 | No Value Available | |
| Previous Owner | $105,100 | Purchase Money Mortgage |
Deed History
| Date | Type | Sale Price | Title Company |
|---|---|---|---|
| Deed | $448,000 | Surety Title | |
| Deed | $238,500 | None Available | |
| Deed | $167,000 | Turnkey Title Llc | |
| Sheriffs Deed | -- | None Available | |
| Bargain Sale Deed | $277,500 | Weichert Title Agency | |
| Bargain Sale Deed | $206,000 | -- | |
| Bargain Sale Deed | $163,000 | -- | |
| Interfamily Deed Transfer | -- | -- |
Similar Homes in Mount Laurel, NJ
Source: Bright MLS
MLS Number: 1004125821
APN: 24-00406-03-00064
- 1 Kettlebrook Dr
- 13 Knighton Ln
- 178 Kettlebrook Dr
- 3201A Ramsbury Ct Unit 3201A
- 19 Lavister Dr
- 3402 Ramsbury Ct Unit 3402B
- 3603A Ramsbury Ct Unit 3603A
- 5204B Kippen Place Unit 5204
- 4807A Albridge Way Unit 4807
- 122 Kettlebrook Dr
- 1106B B Harwood Ct
- 445 Hartford Rd
- 9 Cloverdale Ct
- 321 Ark Rd
- 4 Hartzel Ct
- 0 Park Ln Unit NJBL2032016
- 57 Bolz Ct
- 20 Jazz Way
- 542 Hartford Rd
- 158 Camber Ln
