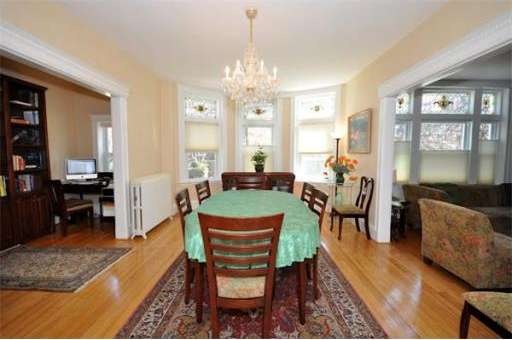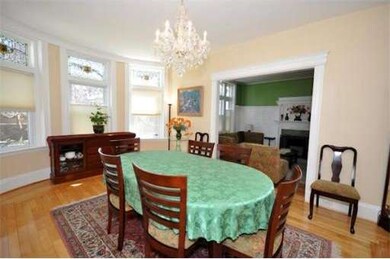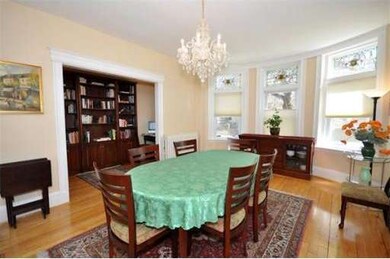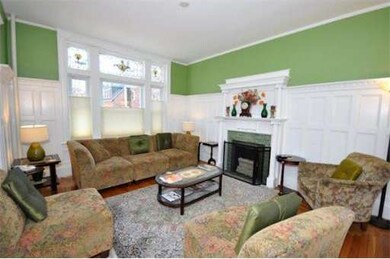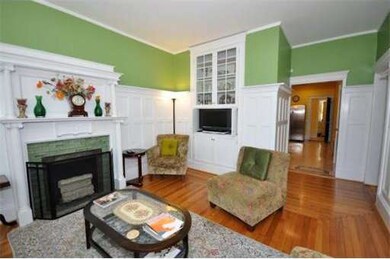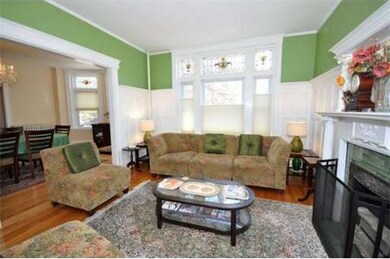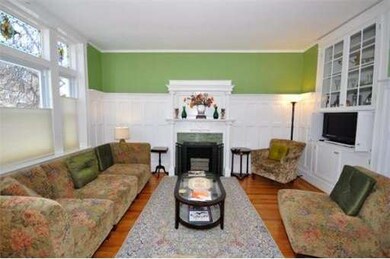
10 Kilsyth Rd Unit 1 Brookline, MA 02445
Cleveland Circle NeighborhoodHighlights
- Property is near public transit
- 4-minute walk to Englewood Avenue Station
- Wood Flooring
- John D. Runkle School Rated A
- Rowhouse Architecture
- 1 Fireplace
About This Home
As of May 2021CLASSIC bldg 1/2 block off Beacon * Gorgeous, quality 2011 RENOV * Lots of CHARM & detail * gracious entry foyer * ELEGANT 2br + study + den/3rd br * beautiful wood paneling & moldings * STAINED glass & BAY windows * 9.5ft ceil * Decorative FP * Built in glass front china cabinet * Stainless/granite kit w/dining nook * FRENCH Doors to bedroom area * insulated windows * RARE large fenced common yard,approx 40x40 * walk to C/D lines, Waldstein park/tennis * 12x12 private storage in basement
Last Agent to Sell the Property
Coldwell Banker Realty - Brookline Listed on: 03/29/2012

Last Buyer's Agent
Cynthia Kaplan
Coldwell Banker Realty - Newton
Property Details
Home Type
- Condominium
Est. Annual Taxes
- $4,386
Year Built
- Built in 1890
HOA Fees
- $473 Monthly HOA Fees
Parking
- Rented or Permit Required
Home Design
- Rowhouse Architecture
- Rubber Roof
Interior Spaces
- 1,520 Sq Ft Home
- 1-Story Property
- Ceiling Fan
- 1 Fireplace
- Insulated Windows
- French Doors
- Entrance Foyer
- Dining Area
- Utility Room with Study Area
- Intercom
Kitchen
- Breakfast Bar
- ENERGY STAR Qualified Refrigerator
- ENERGY STAR Qualified Dishwasher
- Stainless Steel Appliances
- ENERGY STAR Range
- Kitchen Island
- Solid Surface Countertops
- Disposal
Flooring
- Wood
- Ceramic Tile
Bedrooms and Bathrooms
- 2 Bedrooms
- 2 Full Bathrooms
Laundry
- Laundry in unit
- Electric Dryer Hookup
Schools
- Runkle Elementary School
- BHS High School
Utilities
- Window Unit Cooling System
- 1 Heating Zone
- Heating System Uses Oil
- Heating System Uses Steam
- Natural Gas Connected
- Gas Water Heater
Additional Features
- Enclosed patio or porch
- Fenced
- Property is near public transit
Listing and Financial Details
- Assessor Parcel Number B:108 L:0011 S:0001,32565
Community Details
Overview
- Association fees include heat, water, sewer, insurance, trash
- 3 Units
- 10 Kilsyth Road Condominium Community
Amenities
- Common Area
- Community Storage Space
Recreation
- Tennis Courts
- Park
Pet Policy
- Pets Allowed
Ownership History
Purchase Details
Home Financials for this Owner
Home Financials are based on the most recent Mortgage that was taken out on this home.Purchase Details
Home Financials for this Owner
Home Financials are based on the most recent Mortgage that was taken out on this home.Purchase Details
Similar Homes in the area
Home Values in the Area
Average Home Value in this Area
Purchase History
| Date | Type | Sale Price | Title Company |
|---|---|---|---|
| Condominium Deed | $1,165,000 | None Available | |
| Deed | $643,750 | -- | |
| Deed | -- | -- |
Mortgage History
| Date | Status | Loan Amount | Loan Type |
|---|---|---|---|
| Open | $721,500 | Stand Alone Refi Refinance Of Original Loan | |
| Closed | $724,000 | Purchase Money Mortgage | |
| Previous Owner | $637,000 | Stand Alone Refi Refinance Of Original Loan | |
| Previous Owner | $643,750 | Purchase Money Mortgage | |
| Previous Owner | $100,000 | No Value Available | |
| Previous Owner | $140,000 | No Value Available | |
| Previous Owner | $80,000 | No Value Available | |
| Previous Owner | $40,000 | No Value Available | |
| Previous Owner | $198,000 | No Value Available | |
| Previous Owner | $199,750 | No Value Available |
Property History
| Date | Event | Price | Change | Sq Ft Price |
|---|---|---|---|---|
| 05/13/2021 05/13/21 | Sold | $1,165,000 | +1.4% | $766 / Sq Ft |
| 03/29/2021 03/29/21 | Pending | -- | -- | -- |
| 03/25/2021 03/25/21 | For Sale | $1,149,000 | +78.1% | $756 / Sq Ft |
| 05/29/2012 05/29/12 | Sold | $645,000 | -0.6% | $424 / Sq Ft |
| 04/23/2012 04/23/12 | Pending | -- | -- | -- |
| 04/19/2012 04/19/12 | For Sale | $649,000 | 0.0% | $427 / Sq Ft |
| 04/09/2012 04/09/12 | Pending | -- | -- | -- |
| 03/28/2012 03/28/12 | For Sale | $649,000 | -- | $427 / Sq Ft |
Tax History Compared to Growth
Tax History
| Year | Tax Paid | Tax Assessment Tax Assessment Total Assessment is a certain percentage of the fair market value that is determined by local assessors to be the total taxable value of land and additions on the property. | Land | Improvement |
|---|---|---|---|---|
| 2025 | $9,944 | $1,007,500 | $0 | $1,007,500 |
| 2024 | $9,651 | $987,800 | $0 | $987,800 |
| 2023 | $10,264 | $1,029,500 | $0 | $1,029,500 |
| 2022 | $10,285 | $1,009,300 | $0 | $1,009,300 |
| 2021 | $9,794 | $999,400 | $0 | $999,400 |
| 2020 | $9,351 | $989,500 | $0 | $989,500 |
| 2019 | $9,141 | $975,600 | $0 | $975,600 |
| 2018 | $8,111 | $857,400 | $0 | $857,400 |
| 2017 | $7,844 | $793,900 | $0 | $793,900 |
| 2016 | $7,521 | $721,800 | $0 | $721,800 |
| 2015 | $7,007 | $656,100 | $0 | $656,100 |
| 2014 | $6,957 | $610,800 | $0 | $610,800 |
Agents Affiliated with this Home
-
Erin Baumgartner

Seller's Agent in 2021
Erin Baumgartner
Compass
1 in this area
36 Total Sales
-
Samantha Eisenberg

Buyer's Agent in 2021
Samantha Eisenberg
Compass
(917) 952-9966
1 in this area
40 Total Sales
-
Judith McCullough

Seller's Agent in 2012
Judith McCullough
Coldwell Banker Realty - Brookline
(617) 694-4445
15 Total Sales
-
C
Buyer's Agent in 2012
Cynthia Kaplan
Coldwell Banker Realty - Newton
Map
Source: MLS Property Information Network (MLS PIN)
MLS Number: 71358758
APN: BROO-000108-000011-000001
- 16 Warwick Rd Unit 2
- 1824 Beacon St Unit 3
- 32 Kilsyth Rd Unit 1
- 1834 Beacon St Unit 16
- 111 Salisbury Rd
- 24 Dean Rd Unit 3
- 58 Corey Rd
- 37 Englewood Ave Unit 3
- 149 Beaconsfield Rd Unit B2
- 1874 Beacon St Unit 3
- 47 Englewood Ave
- 1731 Beacon St Unit 621
- 1731 Beacon St Unit 114
- 140 Kilsyth Rd Unit 8
- 12 Kilsyth Terrace Unit 41
- 126 Kilsyth Rd Unit 5
- 55 Cummings Rd
- 55 Cummings Rd Unit 1+2
- 1891 Beacon St Unit 2
- 92 Dean Rd
