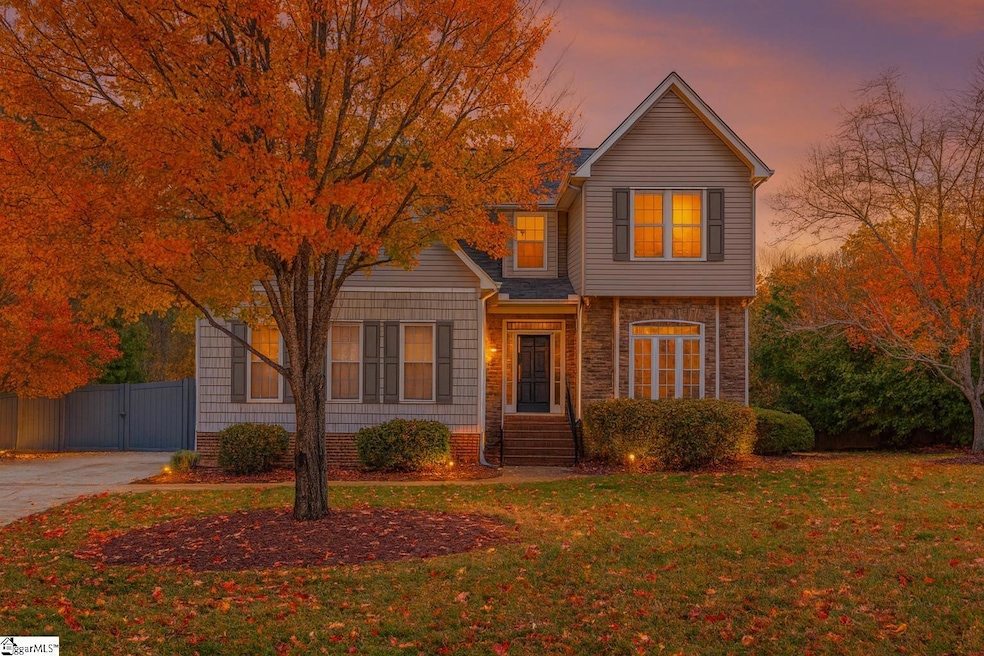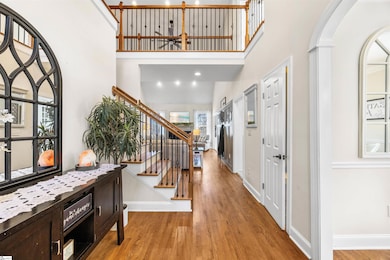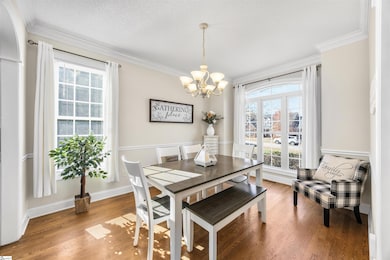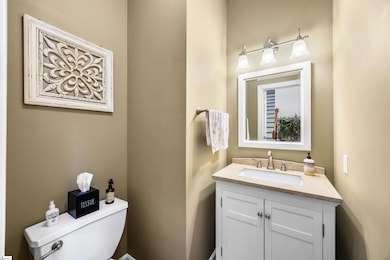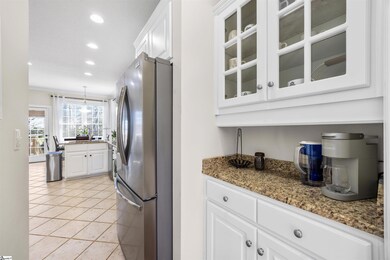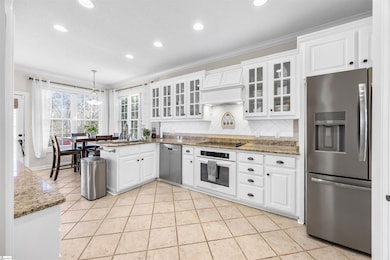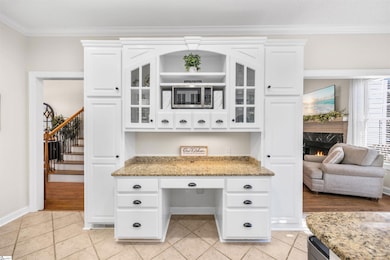Estimated payment $2,850/month
Highlights
- Deck
- Traditional Architecture
- Hydromassage or Jetted Bathtub
- Cathedral Ceiling
- Wood Flooring
- Granite Countertops
About This Home
Perfectly situated between Greenville and Spartanburg and just minutes from Wade Hampton Blvd, this lovingly cared-for home stands out with custom features rarely found at this price point. This is far from the typical cookie-cutter build—every space feels unique and thoughtfully designed. You’re welcomed by a grand two-story foyer showcasing newly refinished hardwood floors that flow through the foyer, formal dining room, and even up the stair treads. The main level offers an exceptional layout, including a spacious formal dining room with arched openings, an inviting living room with soaring two-story ceilings, a breakfast area, a large kitchen, a powder room for guests, the laundry room, and a beautifully appointed primary suite. The kitchen has been freshly updated with painted cabinetry, granite countertops, a new custom hood, glass cabinet doors and tile flooring. Storage is abundant with a closet-style pantry, additional pantry cabinetry, and a charming butler’s pantry connecting the kitchen and dining room—perfect for a coffee station or beverage area. The main-level primary suite is a true retreat, offering a unique sitting area with vaulted ceilings, tray ceilings with recessed lighting, dual vanities, a jetted tub with a picture window, a separate shower, and a large walk-in closet with natural light. Upstairs offers two additional bedrooms, a spacious full bath, a bonus room, and plenty of floored walk-in attic storage. The catwalk overlooking the foyer and living room creates an architectural focal point whether viewed from above or below. Natural light fills the home throughout the day. Outdoor living is just as enjoyable. Enjoy the rear deck, private backyard with mature shade trees, two patios, and privacy fencing. A standout feature is the 19x17 powered outbuilding with a garage door—ideal as a hobby shed, workshop, storage space, or creative studio. The small neighborhood offers a warm, welcoming feel with established trees and no HOA restrictions. This home is a rare find—full of character, meticulously maintained, and ready for its next chapter!
Home Details
Home Type
- Single Family
Est. Annual Taxes
- $2,517
Year Built
- Built in 1999
Lot Details
- 0.54 Acre Lot
- Fenced Yard
- Level Lot
- Few Trees
Home Design
- Traditional Architecture
- Architectural Shingle Roof
- Vinyl Siding
- Aluminum Trim
- Stone Exterior Construction
Interior Spaces
- 2,200-2,399 Sq Ft Home
- 2-Story Property
- Tray Ceiling
- Popcorn or blown ceiling
- Cathedral Ceiling
- Ceiling Fan
- Recessed Lighting
- Gas Log Fireplace
- Insulated Windows
- Tilt-In Windows
- Living Room
- Dining Room
Kitchen
- Breakfast Room
- Walk-In Pantry
- Built-In Oven
- Electric Cooktop
- Dishwasher
- Granite Countertops
- Disposal
Flooring
- Wood
- Carpet
- Ceramic Tile
- Vinyl
Bedrooms and Bathrooms
- 4 Bedrooms | 1 Main Level Bedroom
- Walk-In Closet
- 2.5 Bathrooms
- Hydromassage or Jetted Bathtub
Laundry
- Laundry Room
- Laundry on main level
- Washer and Electric Dryer Hookup
Attic
- Storage In Attic
- Pull Down Stairs to Attic
Basement
- Sump Pump
- Crawl Space
Home Security
- Security System Owned
- Storm Doors
- Fire and Smoke Detector
Parking
- 2 Car Attached Garage
- Side or Rear Entrance to Parking
- Garage Door Opener
Outdoor Features
- Deck
- Patio
- Outbuilding
Schools
- Chandler Creek Elementary School
- Greer Middle School
- Greer High School
Utilities
- Multiple cooling system units
- Forced Air Heating and Cooling System
- Multiple Heating Units
- Heating System Uses Natural Gas
- Underground Utilities
- Electric Water Heater
- Septic Tank
Community Details
- Ansel Crossing Subdivision
Listing and Financial Details
- Assessor Parcel Number 0537.04-01-022.09
Map
Home Values in the Area
Average Home Value in this Area
Tax History
| Year | Tax Paid | Tax Assessment Tax Assessment Total Assessment is a certain percentage of the fair market value that is determined by local assessors to be the total taxable value of land and additions on the property. | Land | Improvement |
|---|---|---|---|---|
| 2024 | $2,518 | $15,290 | $2,410 | $12,880 |
| 2023 | $2,518 | $8,780 | $1,300 | $7,480 |
| 2022 | $1,358 | $8,780 | $1,300 | $7,480 |
| 2021 | $1,344 | $8,780 | $1,300 | $7,480 |
| 2020 | $1,308 | $8,070 | $980 | $7,090 |
| 2019 | $1,300 | $8,070 | $980 | $7,090 |
| 2018 | $1,297 | $8,070 | $980 | $7,090 |
| 2017 | $1,266 | $8,070 | $980 | $7,090 |
| 2016 | $1,214 | $201,740 | $24,500 | $177,240 |
| 2015 | $1,214 | $201,740 | $24,500 | $177,240 |
| 2014 | $1,208 | $201,740 | $24,500 | $177,240 |
Property History
| Date | Event | Price | List to Sale | Price per Sq Ft | Prior Sale |
|---|---|---|---|---|---|
| 11/19/2025 11/19/25 | For Sale | $499,900 | +24.7% | $227 / Sq Ft | |
| 04/28/2023 04/28/23 | Sold | $401,000 | +8.4% | $179 / Sq Ft | View Prior Sale |
| 03/31/2023 03/31/23 | Pending | -- | -- | -- | |
| 03/30/2023 03/30/23 | For Sale | $369,900 | -- | $165 / Sq Ft |
Purchase History
| Date | Type | Sale Price | Title Company |
|---|---|---|---|
| Deed | $401,000 | None Listed On Document | |
| Deed | $181,000 | -- | |
| Deed | $176,000 | -- |
Source: Greater Greenville Association of REALTORS®
MLS Number: 1575280
APN: 0537.04-01-022.09
- 00 Memorial Drive Extension
- 30 Caperton Way
- 111 Williamsburg Dr
- 512 Presley Ct
- 1017 River Rd
- 209 Endless Dr
- 412 Isaqueena Dr
- 8 Nigh Oak Trace
- 24160 Valley Creek Dr
- 120 Aleppo Ln
- 112 Dogwood Dr
- 204 Tot Howell Rd
- 708 Austin Woods Ct
- 701 Brookdale Dr
- 17 Cunningham Point Ct
- 2528 Motherwell Dr
- 1290 Ansel School Rd
- 215 Windsor Rd
- 625 Ashley Commons Ct
- 407 Mopar Ln Unit HR 41 Chestnut BER
- 35 Tiny Time Ln
- 2 Tiny Home Cir
- 24 Tidworth Dr
- 2291 N Highway 101
- 30 Brooklet Trail
- 140 Grove Point
- 206 Hillside Dr
- 800 Mountain View Ct Unit B
- 101 Chandler Rd
- 1102 W Poinsett St
- 108 Fuller St Unit ID1234791P
- 138 Spring St Unit ID1234774P
- 325 Hampton Ridge Dr
- 117 Pine St
- 101 Northview Dr
- 439 S Buncombe Rd
- 36 Jones Creek Cir
- 213 Meritage St
- 401 Elizabeth Sarah Blvd
- 201 Kramer Ct
